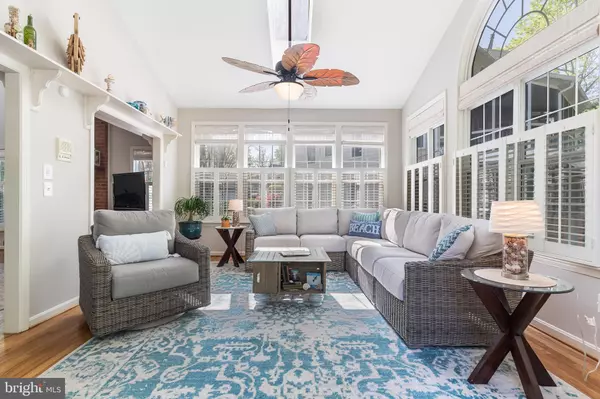$725,000
$725,000
For more information regarding the value of a property, please contact us for a free consultation.
4 Beds
4 Baths
4,801 SqFt
SOLD DATE : 06/12/2023
Key Details
Sold Price $725,000
Property Type Single Family Home
Sub Type Detached
Listing Status Sold
Purchase Type For Sale
Square Footage 4,801 sqft
Price per Sqft $151
Subdivision Augustine North
MLS Listing ID VAST2019908
Sold Date 06/12/23
Style Colonial
Bedrooms 4
Full Baths 2
Half Baths 2
HOA Fees $100/qua
HOA Y/N Y
Abv Grd Liv Area 3,189
Originating Board BRIGHT
Year Built 1996
Annual Tax Amount $5,288
Tax Year 2022
Lot Size 0.386 Acres
Acres 0.39
Property Description
Elegant light-filled home is inviting and ready to welcome you! You will fall in love with the comfortable luxury of this 4 bedroom 2/2 bathroom home the moment you walk through the stained glass accented front door and see the gorgeous hardwood floors and airy space. You can't beat this fantastic location- a corner lot in the highly sought after Augustine neighborhood with its pool, walking paths, tennis courts, and a golf course! Schools are zoned for desirable Colonial Forge High School. Your new home is just minutes from commuter lots as well as shopping and dining options at Embrey Mill Town Center. Enjoy the peace of mind knowing that major systems were updated in 2022 with a new HVAC and a new water heater. This 4,980 sq ft home is beautifully appointed with fine woodwork such as crown molding, shadow boxes, and chair rails throughout much of the space. The home office has double French doors and built in bookshelves. Floor-to-ceiling windows in the living room allow for fabulous natural lighting. You'll enjoy hosting dinners in the elegant dining room with its pretty bay window. The kitchen has been remodeled and it is fantastic! White cabinets and stunning easy-care quartz countertops are paired with stainless steel appliances for a fresh, clean look. Home chefs will love cooking on the gas cooktop and double wall oven. The butler's pantry makes entertaining a breeze! You'll want to spend all day in the bright sunroom with its sky lights, plantation shutters, and ceiling fan. The family room has soaring 2 story ceilings with skylights and a wood burning fireplace surrounded by floor-to-ceiling brick. Follow the back staircase upstairs, where you will find the primary suite is a serene place for you to relax and recharge. The vaulted ceiling and fan keep the room airy and bright. It has a large walk-in closet with built-in organizers to keep your wardrobe in shape. In the remodeled en suite, you can soak your cares away in your personal spa with the large soaking tub or the luxurious seamless glass-surround shower. The bathroom features a separate water closet and dual vanity, so everyone has space to get ready in the morning. There are 3 additional bedrooms upstairs with hardwood floors, each of which is generously sized and has a ceiling fan. One includes a walk-in closet. The remodeled hall bathroom features a traditional tub/shower and a dual vanity on white cabinetry with gorgeous hexagonal floor tiles and upgraded subway tiles for the walls. “Awesome!” is what you'll hear when you bring guests to the finished basement level. The rec room and den offer an expansive space to create the recreation rooms of your dreams. Whether you want a legendary game room, media room, or home gym, you can realize your vision here! A half bath completes the basement living space. Outside, your living space features a grand 2 level wood deck with new planks that is outstanding for entertaining. The fenced in yard is ready to welcome your furry friends. The home is situated on .39 acres and has a side-loading 2 car garage. You've dreamed of living in an elegant yet relaxing home- make an appointment to see it today so you can realize that dream!
Location
State VA
County Stafford
Zoning R1
Rooms
Other Rooms Living Room, Dining Room, Primary Bedroom, Bedroom 2, Bedroom 3, Bedroom 4, Kitchen, Family Room, Den, Sun/Florida Room, Office, Recreation Room, Bathroom 2, Primary Bathroom, Half Bath
Basement Walkout Stairs, Fully Finished, Interior Access, Outside Entrance
Interior
Interior Features Additional Stairway, Built-Ins, Butlers Pantry, Carpet, Ceiling Fan(s), Chair Railings, Crown Moldings, Formal/Separate Dining Room, Kitchen - Eat-In, Kitchen - Island, Kitchen - Table Space, Pantry, Primary Bath(s), Recessed Lighting, Soaking Tub, Stall Shower, Tub Shower, Upgraded Countertops, Wainscotting, Walk-in Closet(s), Wood Floors, Kitchen - Gourmet
Hot Water Natural Gas
Heating Forced Air, Zoned
Cooling Central A/C, Zoned
Flooring Hardwood, Carpet
Fireplaces Number 1
Fireplaces Type Brick, Wood
Equipment Cooktop, Dishwasher, Disposal, Refrigerator, Icemaker, Oven - Wall, Oven - Double, Dryer, Washer
Fireplace Y
Appliance Cooktop, Dishwasher, Disposal, Refrigerator, Icemaker, Oven - Wall, Oven - Double, Dryer, Washer
Heat Source Natural Gas
Exterior
Exterior Feature Deck(s)
Parking Features Garage - Side Entry, Garage Door Opener
Garage Spaces 2.0
Fence Wood
Water Access N
Accessibility None
Porch Deck(s)
Attached Garage 2
Total Parking Spaces 2
Garage Y
Building
Story 3
Foundation Concrete Perimeter
Sewer Public Sewer
Water Public
Architectural Style Colonial
Level or Stories 3
Additional Building Above Grade, Below Grade
New Construction N
Schools
Elementary Schools Winding Creek
Middle Schools Rodney Thompson
High Schools Colonial Forge
School District Stafford County Public Schools
Others
Senior Community No
Tax ID 28F 1 41
Ownership Fee Simple
SqFt Source Assessor
Special Listing Condition Standard
Read Less Info
Want to know what your home might be worth? Contact us for a FREE valuation!

Our team is ready to help you sell your home for the highest possible price ASAP

Bought with Michael J Gillies • EXP Realty, LLC
"My job is to find and attract mastery-based agents to the office, protect the culture, and make sure everyone is happy! "
14291 Park Meadow Drive Suite 500, Chantilly, VA, 20151






