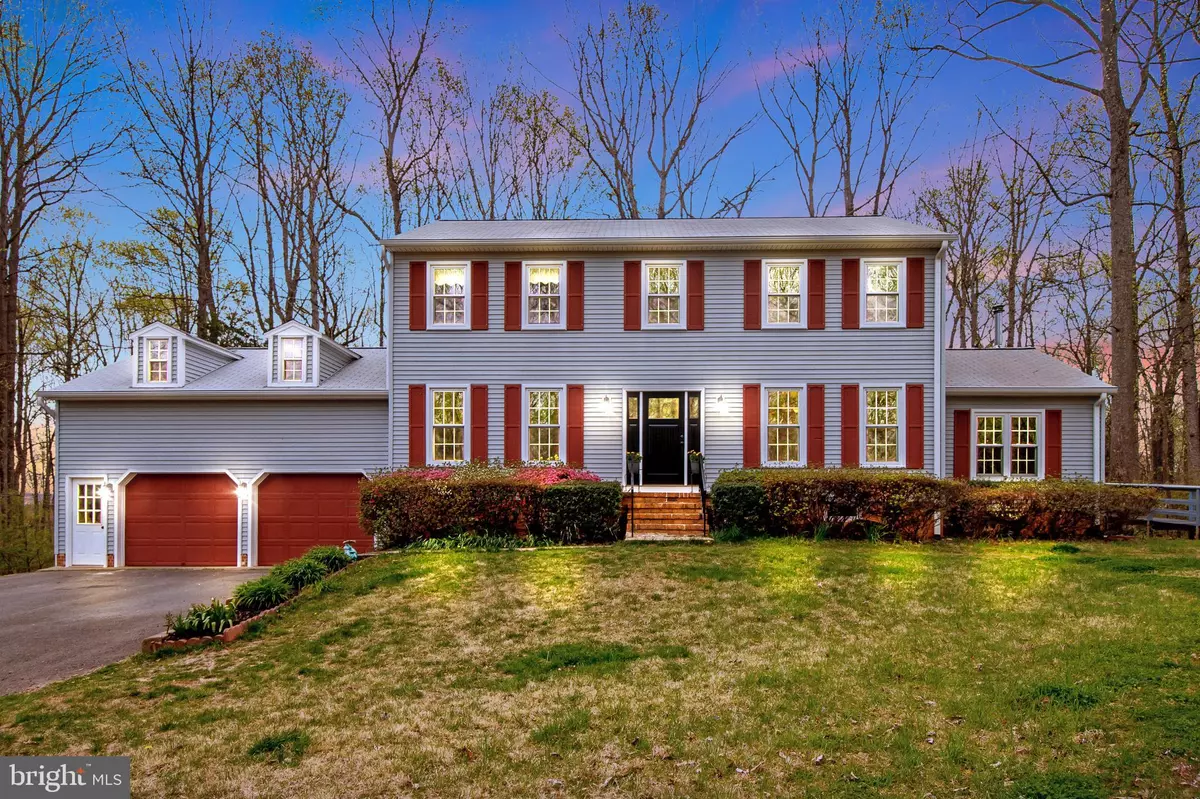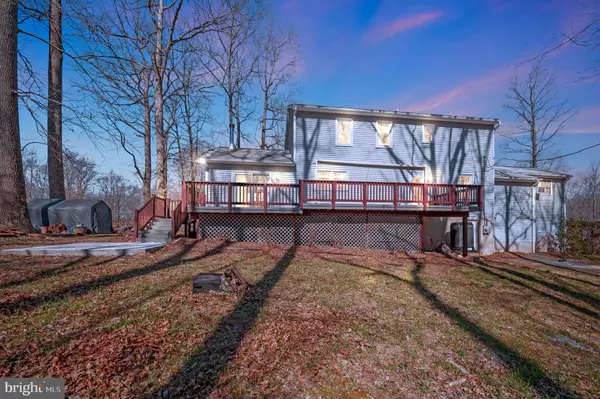$516,000
$535,000
3.6%For more information regarding the value of a property, please contact us for a free consultation.
4 Beds
3 Baths
2,256 SqFt
SOLD DATE : 06/09/2023
Key Details
Sold Price $516,000
Property Type Single Family Home
Sub Type Detached
Listing Status Sold
Purchase Type For Sale
Square Footage 2,256 sqft
Price per Sqft $228
Subdivision Roseville Plantation
MLS Listing ID VAST2019380
Sold Date 06/09/23
Style Colonial
Bedrooms 4
Full Baths 2
Half Baths 1
HOA Y/N N
Abv Grd Liv Area 2,256
Originating Board BRIGHT
Year Built 1978
Annual Tax Amount $3,269
Tax Year 2021
Lot Size 1.464 Acres
Acres 1.46
Property Description
Very well maintained, spacious 4 bedroom colonial on almost 1.5 acres in the peaceful, coveted rural community of Roseville Plantation! This lovely home has newer windows, upgraded kitchen, upgraded appliances, upgraded bathrooms, upgraded flooring on main level, a cozy family room with woodstove that walks out to a large, remodeled deck overlooking a private rear yard which is wired for hot tub. The oversized garage has a very spacious walk up loft. This lovely community is quiet and country but close to all of the amenities of town and there is NO HOA! Don't miss your chance to call this one your home!
Location
State VA
County Stafford
Zoning A2
Rooms
Basement Connecting Stairway, Daylight, Partial, Full, Outside Entrance, Rear Entrance, Unfinished, Walkout Level
Main Level Bedrooms 4
Interior
Interior Features Attic, Crown Moldings, Chair Railings, Entry Level Bedroom, Family Room Off Kitchen, Floor Plan - Traditional, Formal/Separate Dining Room, Kitchen - Table Space, Pantry, Upgraded Countertops, Window Treatments, Wood Floors, Stove - Wood
Hot Water Electric
Heating Heat Pump(s)
Cooling Central A/C
Flooring Bamboo, Carpet
Equipment Dishwasher, Disposal, Extra Refrigerator/Freezer, Icemaker, Refrigerator, Stove
Fireplace N
Window Features Double Hung,Energy Efficient,Replacement
Appliance Dishwasher, Disposal, Extra Refrigerator/Freezer, Icemaker, Refrigerator, Stove
Heat Source Electric
Laundry Lower Floor
Exterior
Exterior Feature Deck(s)
Parking Features Additional Storage Area, Garage - Front Entry, Garage Door Opener
Garage Spaces 2.0
Water Access N
View Garden/Lawn, Trees/Woods
Roof Type Asphalt
Accessibility None
Porch Deck(s)
Attached Garage 2
Total Parking Spaces 2
Garage Y
Building
Story 2
Foundation Block
Sewer Gravity Sept Fld
Water Public, Well
Architectural Style Colonial
Level or Stories 2
Additional Building Above Grade, Below Grade
New Construction N
Schools
School District Stafford County Public Schools
Others
Senior Community No
Tax ID 18B 3 41
Ownership Fee Simple
SqFt Source Estimated
Acceptable Financing Cash, Conventional, FHA, VA
Listing Terms Cash, Conventional, FHA, VA
Financing Cash,Conventional,FHA,VA
Special Listing Condition Standard
Read Less Info
Want to know what your home might be worth? Contact us for a FREE valuation!

Our team is ready to help you sell your home for the highest possible price ASAP

Bought with Juliye E Wood • Virginia Fine Homes and Land

"My job is to find and attract mastery-based agents to the office, protect the culture, and make sure everyone is happy! "
14291 Park Meadow Drive Suite 500, Chantilly, VA, 20151






