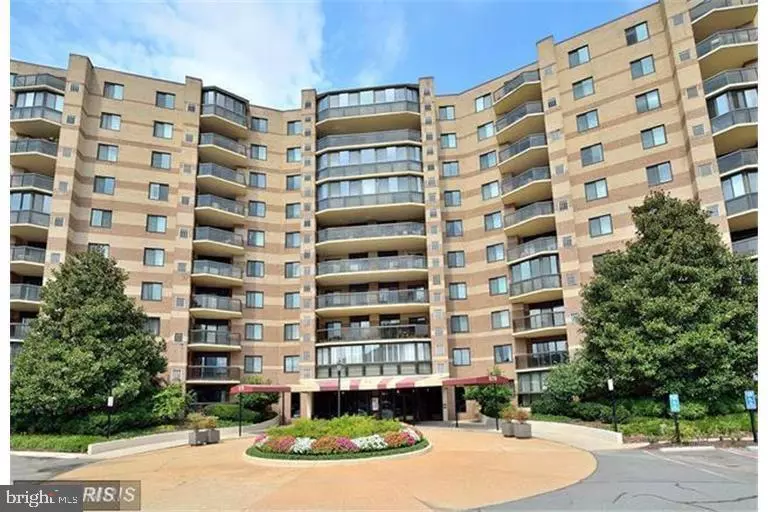$535,000
$535,900
0.2%For more information regarding the value of a property, please contact us for a free consultation.
2 Beds
2 Baths
1,327 SqFt
SOLD DATE : 06/09/2023
Key Details
Sold Price $535,000
Property Type Condo
Sub Type Condo/Co-op
Listing Status Sold
Purchase Type For Sale
Square Footage 1,327 sqft
Price per Sqft $403
Subdivision Rotonda
MLS Listing ID VAFX2126998
Sold Date 06/09/23
Style Ranch/Rambler
Bedrooms 2
Full Baths 2
Condo Fees $851/mo
HOA Y/N N
Abv Grd Liv Area 1,327
Originating Board BRIGHT
Year Built 1980
Annual Tax Amount $5,660
Tax Year 2023
Property Description
This G Model is the largest 2 Bedroom at the Rotonda, 1,327 sq ft of space. Beautiful view of trees from the large enclosed balcony. Hardwood floor throughout the unit. Renovated kitchen and master bathroom. Very bright and spacious unit. One garage under the building and Extra storage bin is included. This unit is great for investors, it's rented till June 30, 2024. The Rotonda is a gated community and located at the luxury area of Tyson with all the shops and restaurants including the Galaria of Tyson and Tyson one shopping center. Conveniently located close to public transportation including Greensboro metro station and Spring Hill, also close to the airport and public buses. The Rotonda has a fabulous amenities, inside/outside swimming pools, hot tub, fitness center, sauna, new community center, business center, tennis court, picnic area, tot lot and more. Manager is on site.
Location
State VA
County Fairfax
Zoning 230
Rooms
Main Level Bedrooms 2
Interior
Interior Features Dining Area, Floor Plan - Open, Kitchen - Gourmet, Kitchen - Island, Pantry, Wood Floors, Other
Hot Water Natural Gas
Heating Central, Heat Pump(s)
Cooling Central A/C
Equipment Dryer, Disposal, Microwave, Refrigerator, Washer
Fireplace N
Appliance Dryer, Disposal, Microwave, Refrigerator, Washer
Heat Source Electric
Laundry Dryer In Unit, Main Floor, Washer In Unit
Exterior
Parking Features Covered Parking, Underground
Garage Spaces 1.0
Amenities Available Basketball Courts, Bike Trail, Billiard Room, Club House, Common Grounds, Community Center, Convenience Store, Dog Park, Elevator, Exercise Room, Extra Storage, Fencing, Fitness Center, Game Room, Gated Community, Hot tub, Jog/Walk Path, Lake, Library, Meeting Room, Party Room, Picnic Area, Pool - Indoor, Pool - Outdoor, Putting Green, Racquet Ball, Recreational Center, Sauna, Security, Soccer Field, Spa, Storage Bin, Swimming Pool, Tennis Courts, Tot Lots/Playground, Volleyball Courts, Water/Lake Privileges, Other
Water Access N
Accessibility Elevator, Level Entry - Main, Other
Attached Garage 1
Total Parking Spaces 1
Garage Y
Building
Lot Description Open, Private, Other
Story 1
Unit Features Hi-Rise 9+ Floors
Sewer Public Sewer
Water Public
Architectural Style Ranch/Rambler
Level or Stories 1
Additional Building Above Grade, Below Grade
New Construction N
Schools
Elementary Schools Spring Hill
Middle Schools Longfellow
High Schools Mclean
School District Fairfax County Public Schools
Others
Pets Allowed Y
HOA Fee Include All Ground Fee,Common Area Maintenance,Ext Bldg Maint,Health Club,Lawn Maintenance,Management,Pool(s),Recreation Facility,Reserve Funds,Road Maintenance,Sauna,Security Gate,Sewer,Snow Removal,Trash,Water,Other
Senior Community No
Tax ID 0293 17040522
Ownership Condominium
Acceptable Financing Cash, Conventional
Horse Property N
Listing Terms Cash, Conventional
Financing Cash,Conventional
Special Listing Condition Standard
Pets Allowed Cats OK, Dogs OK, Size/Weight Restriction
Read Less Info
Want to know what your home might be worth? Contact us for a FREE valuation!

Our team is ready to help you sell your home for the highest possible price ASAP

Bought with Deirdre McNulty • McEnearney Associates, Inc.
"My job is to find and attract mastery-based agents to the office, protect the culture, and make sure everyone is happy! "
14291 Park Meadow Drive Suite 500, Chantilly, VA, 20151






