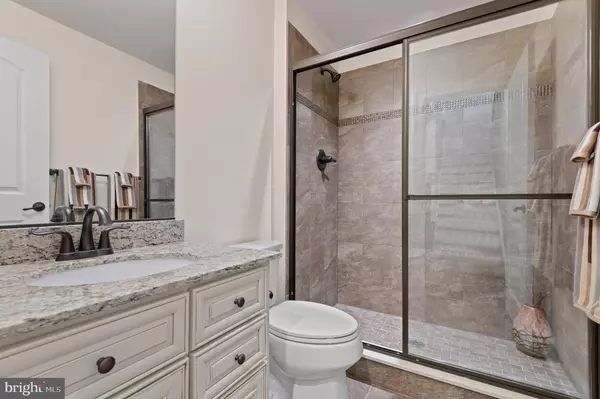$595,000
$595,000
For more information regarding the value of a property, please contact us for a free consultation.
4 Beds
5 Baths
3,642 SqFt
SOLD DATE : 06/09/2023
Key Details
Sold Price $595,000
Property Type Townhouse
Sub Type Interior Row/Townhouse
Listing Status Sold
Purchase Type For Sale
Square Footage 3,642 sqft
Price per Sqft $163
Subdivision Beech Tree East Village
MLS Listing ID MDPG2077852
Sold Date 06/09/23
Style Colonial,Contemporary
Bedrooms 4
Full Baths 4
Half Baths 1
HOA Fees $125/mo
HOA Y/N Y
Abv Grd Liv Area 2,448
Originating Board BRIGHT
Year Built 2016
Annual Tax Amount $7,389
Tax Year 2022
Lot Size 2,016 Sqft
Acres 0.05
Property Description
Absolutely beautiful. This 4-level , 3,642 Sq/Ft, all brick townhome with a roof top balcony is the epitome of luxury and convenience. Every level meets your comfort and entertainment desires. Along with two large bedrooms, the owner's suite boasts walk in closets, double vanity bath and tray ceilings. The bonus level is ideal for guests. This guest suite has a separate bath and a walk-out balcony. The main floor's open design has the superb gourmet kitchen that is flanked on either side by a formal dining room and a great room. The great room leads to a private deck for the family and guests to enjoy and on those cooler nights enjoy the fireplace that makes for just the right setting. The recreational room located on the lower level is just the place for more gatherings. The fenced -in backyard patio with pavers adds more charm to this luxurious home. This 4 bedroom, 4.5 bath home nestled in the presidential golf course community is now available for its new owner. The other community amenities include: tennis court, swimming pool, fitness center, community meeting rooms, 18-hole golf course, tot-lots and walking trails. This oasis is minutes away from convenient shopping and major highways. The time is now. This is your opportunity to be a resident of this luxurious, prestigious community.
Location
State MD
County Prince Georges
Zoning LCD
Rooms
Basement Connecting Stairway, Daylight, Full, Fully Finished, Garage Access
Interior
Interior Features Ceiling Fan(s), Dining Area, Family Room Off Kitchen, Floor Plan - Open, Kitchen - Eat-In, Kitchen - Island, Recessed Lighting, Stall Shower, Walk-in Closet(s), Wood Floors, Tub Shower, Intercom, Carpet, Attic
Hot Water Tankless
Heating Heat Pump(s)
Cooling Central A/C, Ceiling Fan(s)
Flooring Ceramic Tile, Hardwood, Carpet
Fireplaces Number 1
Equipment Built-In Microwave, Cooktop, Dishwasher, Disposal, Dryer, Exhaust Fan, Oven - Wall, Refrigerator, Six Burner Stove, Washer, Water Heater - Tankless
Fireplace Y
Appliance Built-In Microwave, Cooktop, Dishwasher, Disposal, Dryer, Exhaust Fan, Oven - Wall, Refrigerator, Six Burner Stove, Washer, Water Heater - Tankless
Heat Source Electric
Laundry Upper Floor
Exterior
Parking Features Garage - Front Entry
Garage Spaces 4.0
Amenities Available Club House, Community Center, Common Grounds, Exercise Room, Fitness Center, Golf Course, Jog/Walk Path, Meeting Room, Recreational Center, Swimming Pool, Tennis Courts
Water Access N
Accessibility None
Attached Garage 2
Total Parking Spaces 4
Garage Y
Building
Story 4
Foundation Brick/Mortar
Sewer Public Sewer
Water Public
Architectural Style Colonial, Contemporary
Level or Stories 4
Additional Building Above Grade, Below Grade
Structure Type 9'+ Ceilings,Tray Ceilings
New Construction N
Schools
School District Prince George'S County Public Schools
Others
Pets Allowed N
HOA Fee Include Common Area Maintenance,Health Club,Management,Snow Removal,Trash,Recreation Facility
Senior Community No
Tax ID 17035561722
Ownership Fee Simple
SqFt Source Assessor
Security Features Security System,Smoke Detector,Motion Detectors,Intercom
Acceptable Financing Conventional, FHA, Cash, VA
Horse Property N
Listing Terms Conventional, FHA, Cash, VA
Financing Conventional,FHA,Cash,VA
Special Listing Condition Standard
Read Less Info
Want to know what your home might be worth? Contact us for a FREE valuation!

Our team is ready to help you sell your home for the highest possible price ASAP

Bought with Charnise Calhoun Carter • Realty One Group Performance, LLC
"My job is to find and attract mastery-based agents to the office, protect the culture, and make sure everyone is happy! "
14291 Park Meadow Drive Suite 500, Chantilly, VA, 20151






