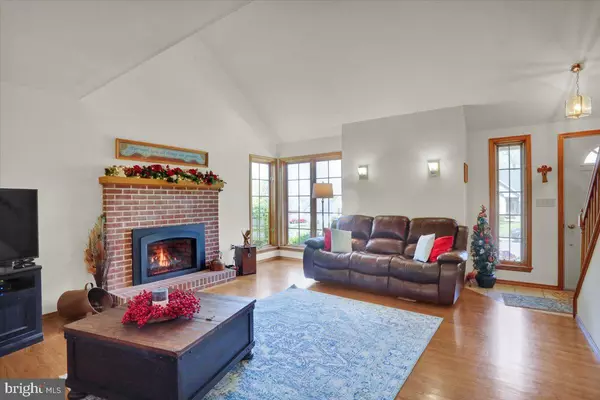$371,500
$320,000
16.1%For more information regarding the value of a property, please contact us for a free consultation.
4 Beds
4 Baths
2,350 SqFt
SOLD DATE : 06/09/2023
Key Details
Sold Price $371,500
Property Type Single Family Home
Sub Type Detached
Listing Status Sold
Purchase Type For Sale
Square Footage 2,350 sqft
Price per Sqft $158
Subdivision Tree Tops
MLS Listing ID PABK2029134
Sold Date 06/09/23
Style Traditional
Bedrooms 4
Full Baths 2
Half Baths 2
HOA Fees $10/ann
HOA Y/N Y
Abv Grd Liv Area 2,350
Originating Board BRIGHT
Year Built 1997
Annual Tax Amount $5,317
Tax Year 2022
Lot Size 0.300 Acres
Acres 0.3
Lot Dimensions 0.00 x 0.00
Property Description
Welcome to 328 Sycamore Lane! From the moment you pull up to the home, you will see pride of ownership. From the covered patio, you will step into a 2 story, cathedral ceiling living room with wall to wall hardwood floors. The new gas brick fireplace provides a beautiful focal point in the room along with warmth on those chilly mornings. The formal dining room has large bright windows and dimmable chandelier. The bright, eat in kitchen has all new appliances, including a 5 burner gas stove. There is also access to the backyard and the garage. On the wall you will see the main hub to the whole house intercom and speaker system. Off the hallway, there is also a half bath, and laundry room area. You will also find access to the basement, and a storage closet. Upstairs to the right, you will enter the primary bedroom and on suite bath with walk in closet. Headed down the hallway, the first bedroom on the left has a large window with built-in bench that doubles as storage. Across the hallway is a full bathroom with oversized countertop and storage. At the end of the hallway is a bedroom overlooking the backyard, and the other bedroom has access to a large storage area above the garage. In the basement, there is storage under the steps, rec room area, and a flex room/home office area. There is also a half bath for added convenience. The large fenced yard has a brand new cottage style shed, adding tons of storage. The 2 car garage has shelves on the wall, high ceilings, and side door access. This is a must see home in Fleetwood School District! Call to schedule your private tour today.
Location
State PA
County Berks
Area Maidencreek Twp (10261)
Zoning RES
Rooms
Other Rooms Living Room, Dining Room, Primary Bedroom, Bedroom 2, Bedroom 3, Bedroom 4, Kitchen, Laundry, Office, Recreation Room, Bathroom 1, Primary Bathroom, Half Bath
Basement Full, Poured Concrete, Fully Finished, Sump Pump
Interior
Interior Features Attic, Dining Area, Formal/Separate Dining Room, Intercom, Kitchen - Eat-In, Primary Bath(s), Skylight(s), Walk-in Closet(s), Window Treatments, Wood Floors
Hot Water Natural Gas
Cooling Central A/C
Flooring Ceramic Tile
Fireplaces Number 1
Fireplaces Type Brick, Gas/Propane, Insert, Mantel(s)
Equipment Built-In Microwave, Dishwasher, Intercom, Oven/Range - Gas, Refrigerator, Six Burner Stove, Stainless Steel Appliances
Fireplace Y
Window Features Double Pane,Skylights,Screens,Wood Frame
Appliance Built-In Microwave, Dishwasher, Intercom, Oven/Range - Gas, Refrigerator, Six Burner Stove, Stainless Steel Appliances
Heat Source Natural Gas
Laundry Main Floor, Hookup
Exterior
Exterior Feature Porch(es)
Parking Features Garage - Front Entry, Garage Door Opener
Garage Spaces 4.0
Fence Fully
Utilities Available Natural Gas Available
Water Access N
Roof Type Architectural Shingle
Accessibility None
Porch Porch(es)
Attached Garage 2
Total Parking Spaces 4
Garage Y
Building
Story 2
Foundation Block
Sewer Public Sewer
Water Public
Architectural Style Traditional
Level or Stories 2
Additional Building Above Grade, Below Grade
Structure Type 9'+ Ceilings,2 Story Ceilings,Dry Wall,High
New Construction N
Schools
School District Fleetwood Area
Others
HOA Fee Include Common Area Maintenance
Senior Community No
Tax ID 61-5420-06-37-3548
Ownership Fee Simple
SqFt Source Assessor
Security Features Intercom,Security System
Acceptable Financing Cash, FHA, Conventional, VA
Horse Property N
Listing Terms Cash, FHA, Conventional, VA
Financing Cash,FHA,Conventional,VA
Special Listing Condition Standard
Read Less Info
Want to know what your home might be worth? Contact us for a FREE valuation!

Our team is ready to help you sell your home for the highest possible price ASAP

Bought with Karen L Harbster • Bold Realty

"My job is to find and attract mastery-based agents to the office, protect the culture, and make sure everyone is happy! "
14291 Park Meadow Drive Suite 500, Chantilly, VA, 20151






