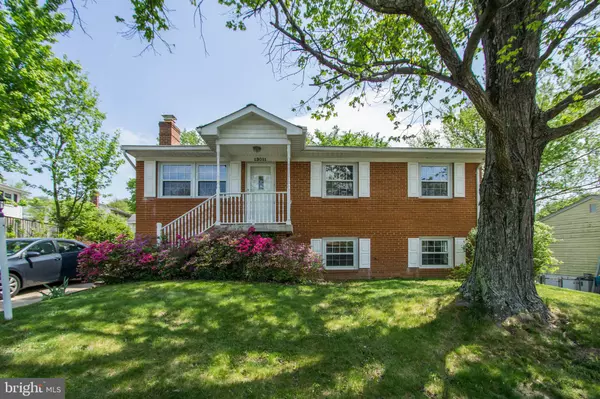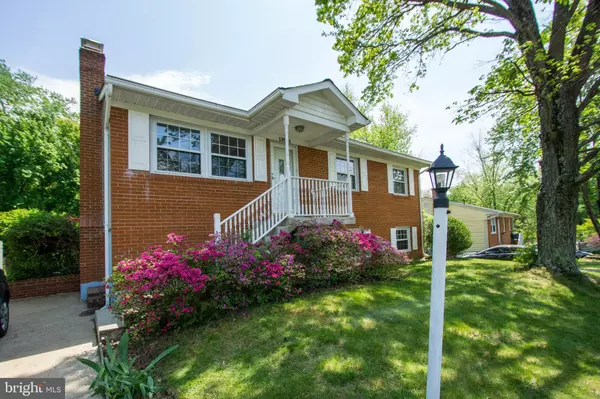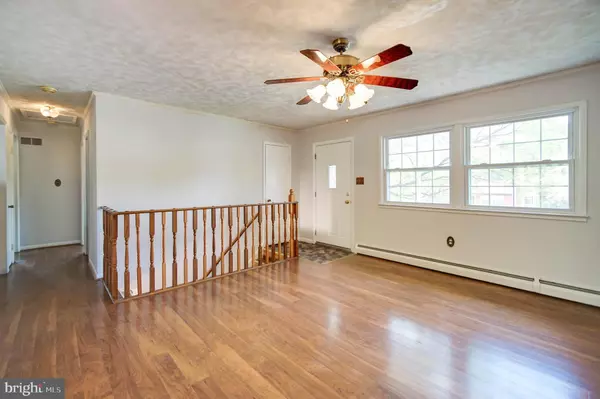$435,000
$399,000
9.0%For more information regarding the value of a property, please contact us for a free consultation.
4 Beds
2 Baths
1,711 SqFt
SOLD DATE : 06/08/2023
Key Details
Sold Price $435,000
Property Type Single Family Home
Listing Status Sold
Purchase Type For Sale
Square Footage 1,711 sqft
Price per Sqft $254
Subdivision Dale City
MLS Listing ID VAPW2049288
Sold Date 06/08/23
Style Traditional
Bedrooms 4
Full Baths 2
HOA Y/N N
Abv Grd Liv Area 988
Originating Board BRIGHT
Year Built 1972
Annual Tax Amount $4,211
Tax Year 2022
Lot Size 8,211 Sqft
Acres 0.19
Property Description
Welcome to this charming two-level, single-family home, with four bedrooms and two full baths, in a desirable Dale City subdivision, with no HOA. The driveway has enough space to park four vehicles and there is plenty of off street parking. There were many upgrades made in 2023, including a brand new roof, fresh paint throughout the main level. Brand new bathroom vanities in both bathrooms, brand new faucets, mirrors, and light fixtures. This home is just minutes from shopping, dining, and entertainment. Potomac Mills Mall, IKEA, Costco, Sam's Club, BJ's, Walmart, Target, Aldi, Safeway, Giant, Home Depot, and Lowe’s are within a short ten-minute drive. Commuting is a breeze, with easy access to Prince William Pkwy, Dale Blvd. and I95, only 4-mile from I95-158 exit, and very near public transportation. Don't miss out on the opportunity to make this charming two-level, single-family home your own!
Location
State VA
County Prince William
Zoning RPC
Rooms
Basement Daylight, Full, Fully Finished, Walkout Level
Main Level Bedrooms 2
Interior
Hot Water Natural Gas
Heating Central
Cooling Central A/C
Fireplaces Number 1
Fireplace Y
Heat Source Natural Gas
Exterior
Utilities Available Natural Gas Available, Electric Available
Water Access N
Accessibility None
Garage N
Building
Story 2
Sewer Public Sewer
Water Public
Architectural Style Traditional
Level or Stories 2
Additional Building Above Grade, Below Grade
New Construction N
Schools
School District Prince William County Public Schools
Others
Pets Allowed Y
Senior Community No
Tax ID 8192-39-5904
Ownership Fee Simple
SqFt Source Assessor
Acceptable Financing Cash, Conventional, Other
Listing Terms Cash, Conventional, Other
Financing Cash,Conventional,Other
Special Listing Condition Standard
Pets Allowed Dogs OK, Cats OK
Read Less Info
Want to know what your home might be worth? Contact us for a FREE valuation!

Our team is ready to help you sell your home for the highest possible price ASAP

Bought with Lawrence Bien • Samson Properties

"My job is to find and attract mastery-based agents to the office, protect the culture, and make sure everyone is happy! "
14291 Park Meadow Drive Suite 500, Chantilly, VA, 20151






