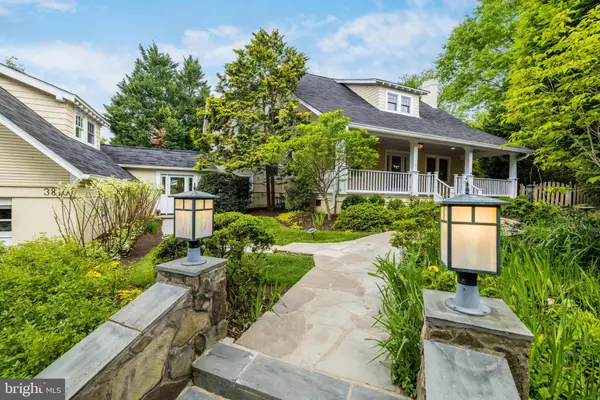$2,150,000
$2,150,000
For more information regarding the value of a property, please contact us for a free consultation.
5 Beds
6 Baths
4,850 SqFt
SOLD DATE : 06/07/2023
Key Details
Sold Price $2,150,000
Property Type Single Family Home
Sub Type Detached
Listing Status Sold
Purchase Type For Sale
Square Footage 4,850 sqft
Price per Sqft $443
Subdivision North Arlington
MLS Listing ID VAAR2030064
Sold Date 06/07/23
Style Craftsman
Bedrooms 5
Full Baths 4
Half Baths 2
HOA Y/N N
Abv Grd Liv Area 3,887
Originating Board BRIGHT
Year Built 1920
Annual Tax Amount $17,756
Tax Year 2023
Lot Size 0.362 Acres
Acres 0.36
Property Description
Serene, private, and enviably set on a .36-acre lot, this picture-perfect Arlington residence is one you’ll be proud to call your own. Treat yourself to this beautifully remodeled home’s five bedrooms, four full baths, two half baths, and multiple entertainment areas. Meticulously landscaped grounds line the circular driveway leading to the welcoming covered porch, a peaceful spot to greet the day. Inside, discover a stunning interior crafted with the finest finishes. From the sophisticated palette and elegant millwork to the handsome built-ins and gorgeous hardwood flooring, there’s a lot to love. Stately fireplaces radiate warmth across the living and family rooms, connected by a wet bar butler's pantry with a wine & beverage refrigerator with elegant custom cabinets.
As if straight out of a magazine, the chef’s kitchen is sure to inspire with its top-notch stainless steel appliances, abundant white cabinetry, and gleaming granite countertops extending to additional seating at the peninsula. Exuding comfort and style, the primary retreat has an oversized custom walk-in closet and a luxurious ensuite with a spa-like soaking tub, frameless shower, separate water closet, and dual dressing vanities under a large skylight in a vaulted ceiling. A convenient suite above the attached 2-car garage is ideal for guests. Outside, imagine leisurely weekends or celebrations in the exceptional backyard surrounded by lush gardens. Other features are the exercise room, recreational area with wine fridges, and main-level office. Washington, D.C., and its wide array of amenities are only moments away. Overall, this one-of-a-kind property in North Arlington is a truly special opportunity for anyone looking for a luxurious and convenient living experience.
Location
State VA
County Arlington
Zoning R-10
Rooms
Other Rooms Dining Room, Primary Bedroom, Sitting Room, Bedroom 2, Bedroom 3, Bedroom 4, Kitchen, Game Room, Family Room, Foyer, Breakfast Room, In-Law/auPair/Suite, Other
Basement English, Partially Finished, Daylight, Partial
Interior
Interior Features Butlers Pantry, Kitchen - Gourmet, Combination Kitchen/Living, Dining Area, Primary Bath(s), Built-Ins, Chair Railings, Upgraded Countertops, Crown Moldings, Window Treatments, Wet/Dry Bar, Wood Floors
Hot Water Natural Gas
Heating Radiator
Cooling Central A/C
Flooring Hardwood
Fireplaces Number 2
Fireplaces Type Equipment, Mantel(s)
Equipment Cooktop, Cooktop - Down Draft, Dishwasher, Disposal, Dryer - Front Loading, Exhaust Fan, Freezer, Icemaker, Oven - Double, Oven - Wall, Refrigerator, Washer, Washer - Front Loading, Water Heater
Fireplace Y
Window Features Double Hung,Energy Efficient
Appliance Cooktop, Cooktop - Down Draft, Dishwasher, Disposal, Dryer - Front Loading, Exhaust Fan, Freezer, Icemaker, Oven - Double, Oven - Wall, Refrigerator, Washer, Washer - Front Loading, Water Heater
Heat Source Natural Gas
Laundry Has Laundry
Exterior
Exterior Feature Porch(es), Patio(s)
Parking Features Garage - Front Entry, Garage Door Opener
Garage Spaces 8.0
Fence Fully, Wood
Water Access N
View Garden/Lawn, Trees/Woods, Scenic Vista
Roof Type Asphalt
Accessibility None
Porch Porch(es), Patio(s)
Attached Garage 2
Total Parking Spaces 8
Garage Y
Building
Lot Description Cul-de-sac, Landscaping, Level, Private
Story 3
Foundation Brick/Mortar
Sewer Public Sewer
Water Public
Architectural Style Craftsman
Level or Stories 3
Additional Building Above Grade, Below Grade
Structure Type Cathedral Ceilings,Vaulted Ceilings
New Construction N
Schools
Elementary Schools Jamestown
Middle Schools Williamsburg
High Schools Yorktown
School District Arlington County Public Schools
Others
Senior Community No
Tax ID 03-036-005
Ownership Fee Simple
SqFt Source Assessor
Security Features Security System
Acceptable Financing Cash, Conventional, VA
Horse Property N
Listing Terms Cash, Conventional, VA
Financing Cash,Conventional,VA
Special Listing Condition Standard
Read Less Info
Want to know what your home might be worth? Contact us for a FREE valuation!

Our team is ready to help you sell your home for the highest possible price ASAP

Bought with David Cabo • Keller Williams Realty

"My job is to find and attract mastery-based agents to the office, protect the culture, and make sure everyone is happy! "
14291 Park Meadow Drive Suite 500, Chantilly, VA, 20151






