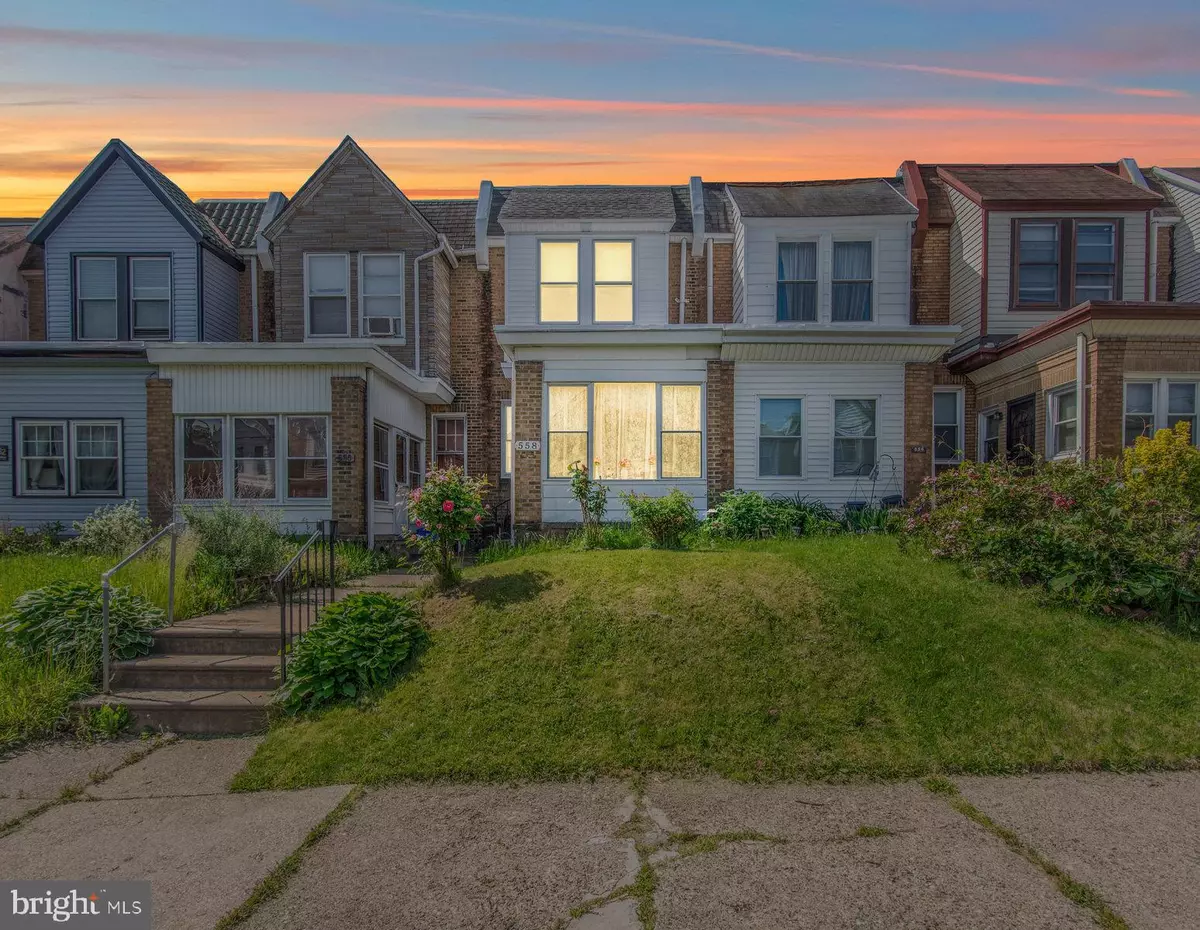$181,000
$181,000
For more information regarding the value of a property, please contact us for a free consultation.
3 Beds
1 Bath
1,140 SqFt
SOLD DATE : 06/07/2023
Key Details
Sold Price $181,000
Property Type Townhouse
Sub Type Interior Row/Townhouse
Listing Status Sold
Purchase Type For Sale
Square Footage 1,140 sqft
Price per Sqft $158
Subdivision Olney
MLS Listing ID PAPH2231832
Sold Date 06/07/23
Style Straight Thru
Bedrooms 3
Full Baths 1
HOA Y/N N
Abv Grd Liv Area 1,140
Originating Board BRIGHT
Year Built 1940
Annual Tax Amount $1,753
Tax Year 2022
Lot Size 1,510 Sqft
Acres 0.03
Lot Dimensions 15.00 x 100.00
Property Description
**Come visit our OPEN HOUSE is Sat May 13th from 11am til 1pm!**
558 Marwood Road is the house you've been stalking the market for.... just waiting for to pop up!!! This gem is freshly painted with glistening newly finished original hardwood floors and is completely ready for your move-in today! This home features three spacious bedrooms and one three-piece hall bathroom upstairs- complete with a bathtub!!! There is also a shower in the full basement and a space for a toilet next to that if the future buyer wanted to add one! This basement could be finished, too! So much potential lies here! There is also a bright sun-room in the front of the home with new carpet that is perfect for relaxing in and sipping your morning coffee in. Deeper inside, you will find a large formal living room, dining room, and kitchen. The kitchen features new flooring, freshly repurposed cabinets with modern handles, newly refinished countertops, and included appliances! The kitchen features tons of natural light with a desirable window above the sink to gander out into your new yard whilst doing your dishes! Outback boasts a nicely sized yard that's perfect for hosting get-togethers in this Summer and a detached one car garage that is perfect for all of your storage needs! Of the three bedrooms, the master features a Cedar closet. In the Cedar closet, there is an AC unit being stored. Seller leaving for buyer if they want it. There is also a window unit in the dining room being left. Your future home is located conveniently near Rising Sun Ave, Roosevelt Blvd, and tranquil Tacony Creek Park! This location is truly unbeatable. Don't miss out! Reach out today for your private tour!!!
Location
State PA
County Philadelphia
Area 19120 (19120)
Zoning RSA5
Rooms
Basement Unfinished
Main Level Bedrooms 3
Interior
Hot Water Natural Gas
Heating Radiator
Cooling None
Heat Source Natural Gas
Exterior
Parking Features Garage - Front Entry
Garage Spaces 1.0
Water Access N
Accessibility None
Total Parking Spaces 1
Garage Y
Building
Story 2
Foundation Block, Concrete Perimeter
Sewer Public Sewer
Water Public
Architectural Style Straight Thru
Level or Stories 2
Additional Building Above Grade, Below Grade
New Construction N
Schools
School District The School District Of Philadelphia
Others
Senior Community No
Tax ID 421222300
Ownership Fee Simple
SqFt Source Assessor
Special Listing Condition Standard
Read Less Info
Want to know what your home might be worth? Contact us for a FREE valuation!

Our team is ready to help you sell your home for the highest possible price ASAP

Bought with Lixia Tapia • Compass RE

"My job is to find and attract mastery-based agents to the office, protect the culture, and make sure everyone is happy! "
14291 Park Meadow Drive Suite 500, Chantilly, VA, 20151






