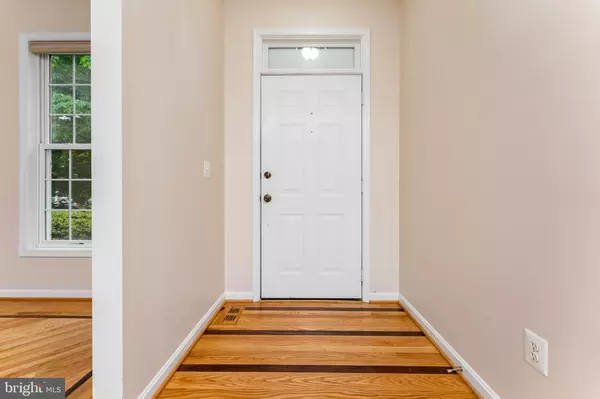$416,000
$399,999
4.0%For more information regarding the value of a property, please contact us for a free consultation.
3 Beds
2 Baths
1,818 SqFt
SOLD DATE : 06/06/2023
Key Details
Sold Price $416,000
Property Type Single Family Home
Sub Type Detached
Listing Status Sold
Purchase Type For Sale
Square Footage 1,818 sqft
Price per Sqft $228
Subdivision Redwood Lakes
MLS Listing ID VACU2005238
Sold Date 06/06/23
Style Ranch/Rambler
Bedrooms 3
Full Baths 2
HOA Fees $20/mo
HOA Y/N Y
Abv Grd Liv Area 1,818
Originating Board BRIGHT
Year Built 2002
Annual Tax Amount $1,833
Tax Year 2022
Lot Size 0.300 Acres
Acres 0.3
Property Description
VA Assumable 3.25 Loan. Stunning Rambler w/Basement on .30 Acre Cul-De-Sac Lot in Highly Desirable Redwood Lakes Subdivision. Popular Open floor plan Featuring Refinished Hardwood Floors. Spacious Family Room features Gas Fireplace and View of Landscaped Rear yard. Large Kitchen with upgraded counters, oak cabinets, some newer appliances, tile backsplash, large eat-in area and pantry. Formal bright dining room area. Huge primary bedroom that boasts large walk in closet, LED lights, double sink, stand up shower and garden jetted tub. Two additional spacious bedrooms on main level with full hall bath. Handicap bars are installed in bathrooms. Mud Room/Laundry Room with shelving and door to large two car garage with removable handicap ramp. Huge unfinished walk-up basement with full bath rough in, radon mitigation system, battery back on sump pump and lots of potential for more finished space! Newer HVAC 10/22 & Hot Water Heater 11/18. Spacious Covered Deck, Extensive Landscaping, Large Driveway with Handrail.
Location
State VA
County Culpeper
Zoning R1
Rooms
Basement Outside Entrance, Interior Access, Rough Bath Plumb, Sump Pump, Unfinished, Walkout Stairs
Main Level Bedrooms 3
Interior
Interior Features Breakfast Area, Ceiling Fan(s), Dining Area, Entry Level Bedroom, Family Room Off Kitchen, Floor Plan - Open, Formal/Separate Dining Room, Kitchen - Eat-In, Pantry, Primary Bath(s), Soaking Tub, Walk-in Closet(s), Wood Floors
Hot Water Natural Gas
Heating Forced Air
Cooling Central A/C
Flooring Hardwood, Laminate Plank
Fireplaces Number 1
Fireplaces Type Gas/Propane
Equipment Built-In Microwave, Dishwasher, Disposal, Dryer, Icemaker, Oven/Range - Electric, Refrigerator, Washer
Fireplace Y
Appliance Built-In Microwave, Dishwasher, Disposal, Dryer, Icemaker, Oven/Range - Electric, Refrigerator, Washer
Heat Source Natural Gas
Laundry Main Floor
Exterior
Exterior Feature Deck(s), Porch(es)
Parking Features Garage - Front Entry, Garage Door Opener, Inside Access
Garage Spaces 4.0
Water Access N
Accessibility Grab Bars Mod, Other Bath Mod, Ramp - Main Level, Other
Porch Deck(s), Porch(es)
Attached Garage 2
Total Parking Spaces 4
Garage Y
Building
Lot Description Backs to Trees, Cul-de-sac, Landscaping
Story 2
Foundation Concrete Perimeter
Sewer Public Sewer
Water Public
Architectural Style Ranch/Rambler
Level or Stories 2
Additional Building Above Grade, Below Grade
New Construction N
Schools
Elementary Schools Yowell
Middle Schools Culpeper
High Schools Eastern View
School District Culpeper County Public Schools
Others
HOA Fee Include Common Area Maintenance
Senior Community No
Tax ID 40R 1 170
Ownership Fee Simple
SqFt Source Assessor
Special Listing Condition Standard
Read Less Info
Want to know what your home might be worth? Contact us for a FREE valuation!

Our team is ready to help you sell your home for the highest possible price ASAP

Bought with Kelli L Williams • CENTURY 21 New Millennium

"My job is to find and attract mastery-based agents to the office, protect the culture, and make sure everyone is happy! "
14291 Park Meadow Drive Suite 500, Chantilly, VA, 20151






