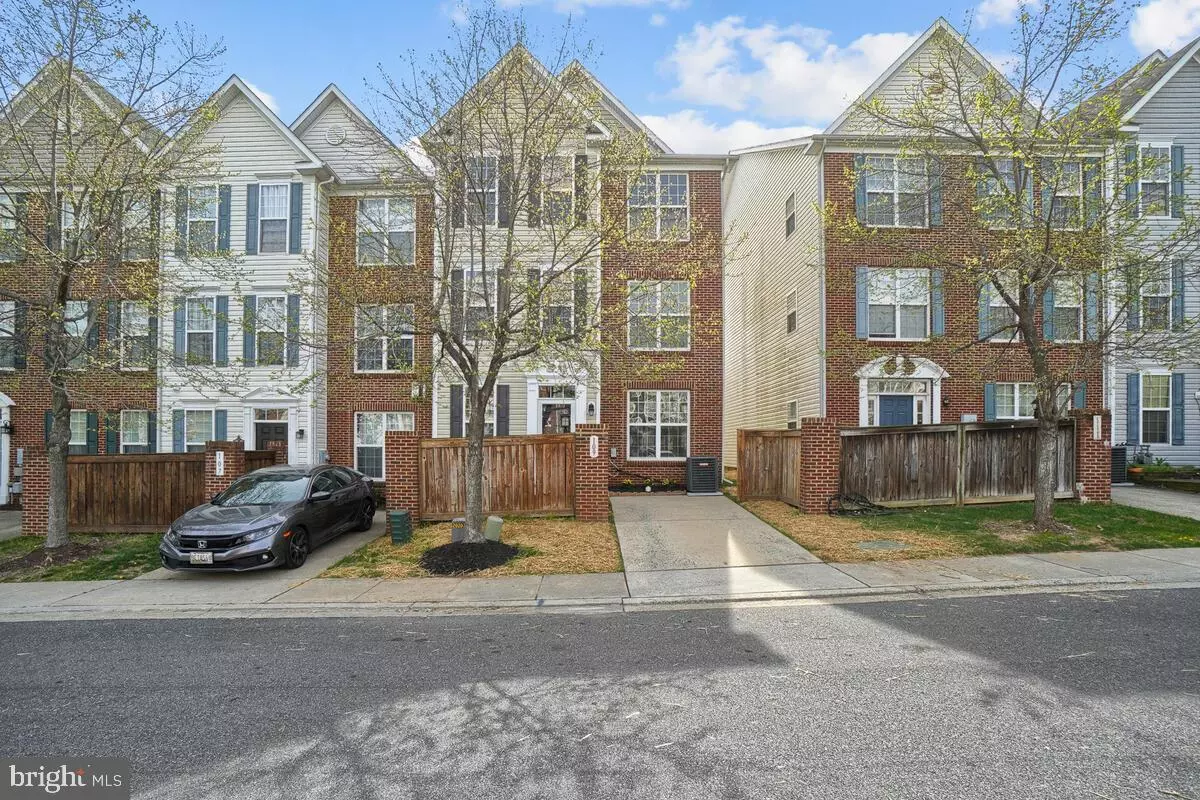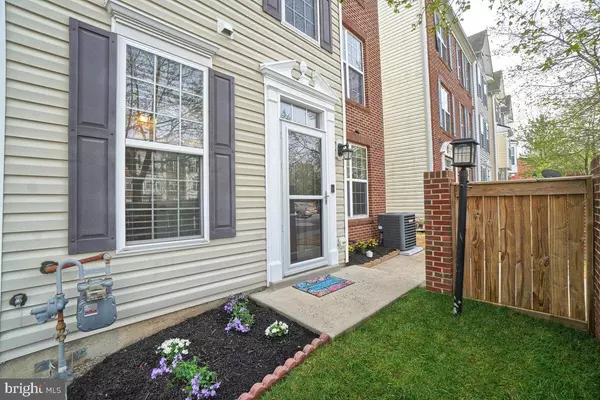$350,000
$340,000
2.9%For more information regarding the value of a property, please contact us for a free consultation.
3 Beds
3 Baths
1,704 SqFt
SOLD DATE : 06/06/2023
Key Details
Sold Price $350,000
Property Type Townhouse
Sub Type End of Row/Townhouse
Listing Status Sold
Purchase Type For Sale
Square Footage 1,704 sqft
Price per Sqft $205
Subdivision Taskers Chance
MLS Listing ID MDFR2033572
Sold Date 06/06/23
Style Colonial
Bedrooms 3
Full Baths 2
Half Baths 1
HOA Fees $74/mo
HOA Y/N Y
Abv Grd Liv Area 1,704
Originating Board BRIGHT
Year Built 2006
Annual Tax Amount $3,840
Tax Year 2022
Lot Size 1,162 Sqft
Acres 0.03
Property Description
Welcome to the Taskers Chance Community! This beautiful corner unit townhouse comes completely move-in ready and with plenty of upgrades, including all new flooring. The main level entrance provides an open layout where you have the living room, dining area, and a renovated spacious kitchen. The kitchen comes with newly updated cabinets, brand new granite countertops and all stainless steel appliances (including a brand new refrigerator and microwave).
As you make your way up to the second floor, you'll find two spacious bedrooms, a laundry room, and a full bathroom. Continue up the stairs and you'll see that the third floor is your entire master bedroom suite! The master suite includes two walk-in closets, a sitting area, and a beautiful spacious full bathroom with a double vanity and oversized tub. The home is also fully equipped with carbon monoxide detectors on each level.
The Taskers Chance community offers a great sized outdoor pool, several playgrounds and is located just minutes away from a walking path that takes you straight to downtown Frederick. This home is located in a prime area with easy access to nearby amenities such as shopping, dining, and entertainment. There is also easy access to 15, 270 and 70, and downtown Frederick is less than a ten minute drive away. Don't miss out on this opportunity to own the perfect home!
Location
State MD
County Frederick
Zoning RESIDENTIAL
Rooms
Main Level Bedrooms 3
Interior
Interior Features Attic, Ceiling Fan(s), Crown Moldings, Family Room Off Kitchen, Pantry, Recessed Lighting, Soaking Tub, Tub Shower, Upgraded Countertops, Walk-in Closet(s)
Hot Water Natural Gas
Heating Central
Cooling Central A/C
Flooring Carpet, Luxury Vinyl Plank
Equipment Stainless Steel Appliances, Built-In Microwave, Oven/Range - Electric, Dishwasher, Disposal, ENERGY STAR Refrigerator, Icemaker, Exhaust Fan, Washer, Dryer, Water Heater
Furnishings No
Fireplace N
Window Features Double Hung,Screens
Appliance Stainless Steel Appliances, Built-In Microwave, Oven/Range - Electric, Dishwasher, Disposal, ENERGY STAR Refrigerator, Icemaker, Exhaust Fan, Washer, Dryer, Water Heater
Heat Source Natural Gas
Laundry Has Laundry, Upper Floor
Exterior
Exterior Feature Patio(s)
Garage Spaces 1.0
Amenities Available Club House, Common Grounds, Swimming Pool, Tot Lots/Playground
Water Access N
Roof Type Architectural Shingle
Accessibility Level Entry - Main, 2+ Access Exits, Doors - Lever Handle(s)
Porch Patio(s)
Total Parking Spaces 1
Garage N
Building
Lot Description Corner, SideYard(s)
Story 3
Foundation Slab
Sewer Public Sewer
Water Public
Architectural Style Colonial
Level or Stories 3
Additional Building Above Grade, Below Grade
New Construction N
Schools
School District Frederick County Public Schools
Others
Senior Community No
Tax ID 1102262940
Ownership Fee Simple
SqFt Source Estimated
Security Features Smoke Detector,Sprinkler System - Indoor
Acceptable Financing Conventional, FHA, Cash, VA
Listing Terms Conventional, FHA, Cash, VA
Financing Conventional,FHA,Cash,VA
Special Listing Condition Standard
Read Less Info
Want to know what your home might be worth? Contact us for a FREE valuation!

Our team is ready to help you sell your home for the highest possible price ASAP

Bought with Da Yin • RE/MAX Town Center

"My job is to find and attract mastery-based agents to the office, protect the culture, and make sure everyone is happy! "
14291 Park Meadow Drive Suite 500, Chantilly, VA, 20151






