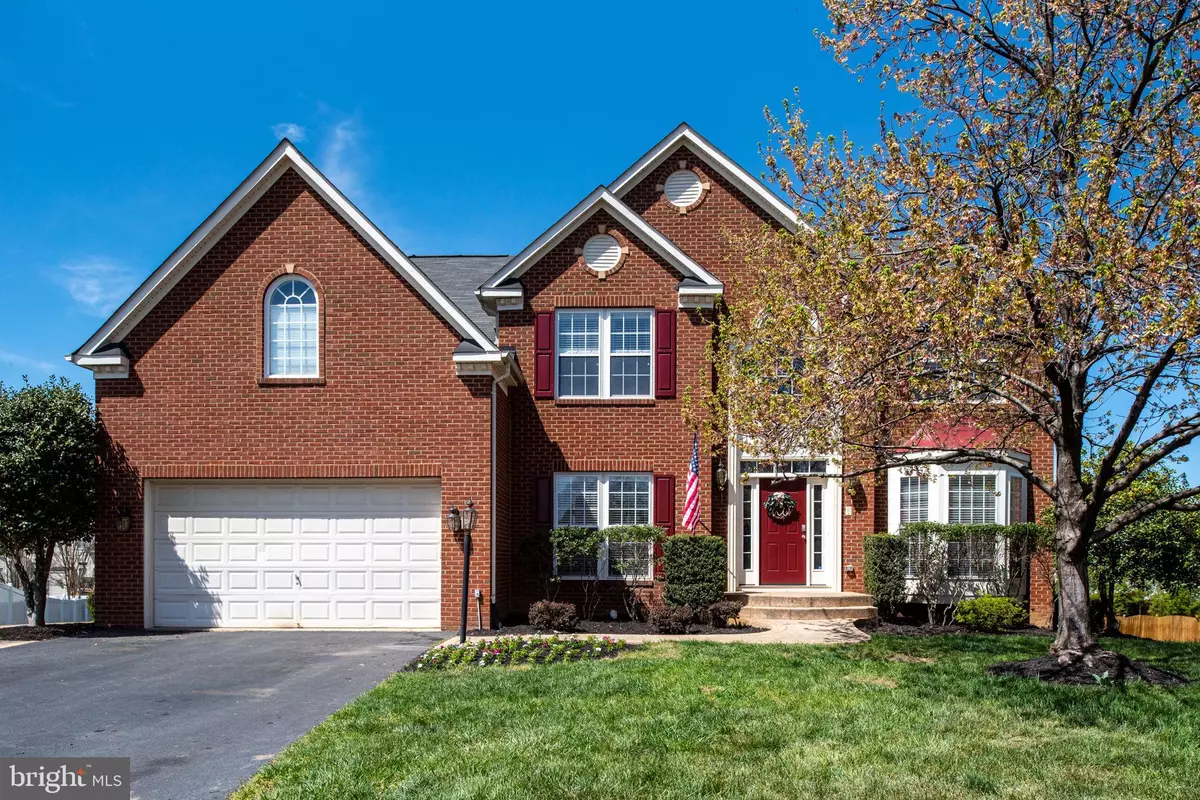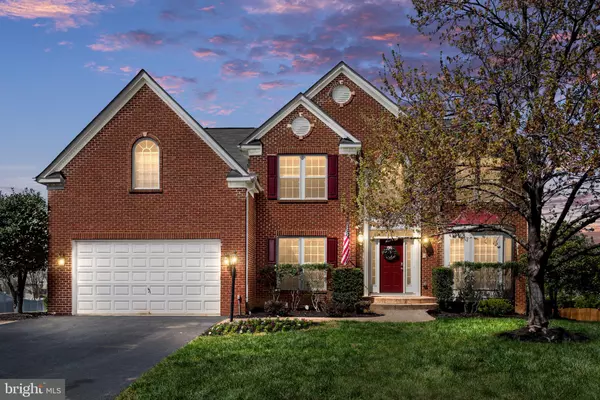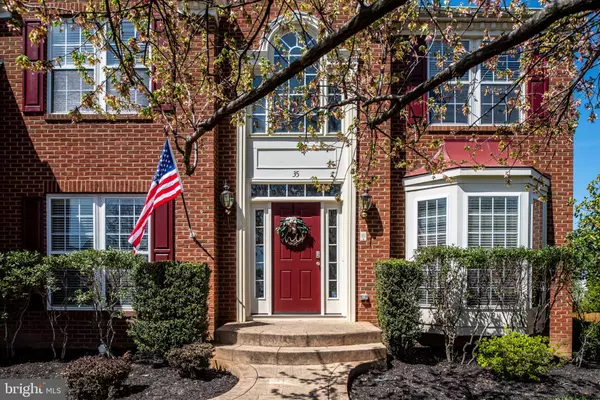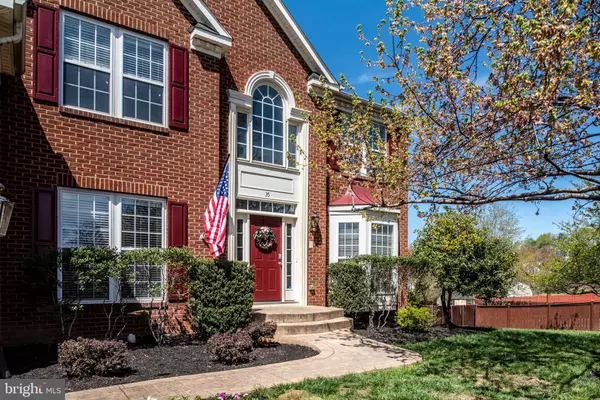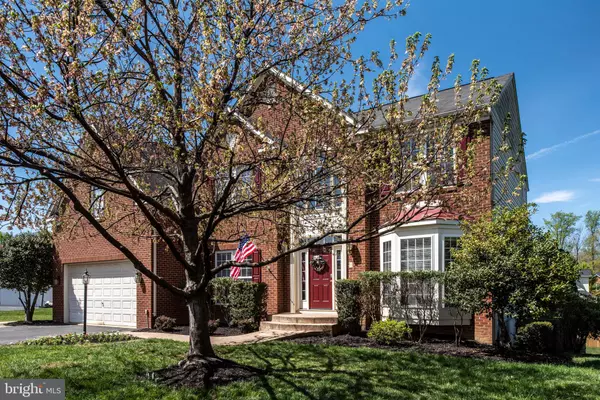$800,000
$779,000
2.7%For more information regarding the value of a property, please contact us for a free consultation.
5 Beds
5 Baths
6,087 SqFt
SOLD DATE : 06/05/2023
Key Details
Sold Price $800,000
Property Type Single Family Home
Sub Type Detached
Listing Status Sold
Purchase Type For Sale
Square Footage 6,087 sqft
Price per Sqft $131
Subdivision Greens At Amyclae
MLS Listing ID VAST2019550
Sold Date 06/05/23
Style Colonial
Bedrooms 5
Full Baths 5
HOA Fees $62/mo
HOA Y/N Y
Abv Grd Liv Area 4,093
Originating Board BRIGHT
Year Built 2005
Annual Tax Amount $5,702
Tax Year 2022
Lot Size 0.468 Acres
Acres 0.47
Property Description
Welcome to 35 Bruce Street, Stafford. A true 5 bedroom, 5 bathroom home with 3 finished levels and almost .5 acre! This gorgeous brick front home features 4,093 square feet above grade living space with a finished basement, hardwood floors, main level bedroom and full bathroom, sun filled kitchen/morning room and so much more. A grand two story foyer greets you as you walk into the home. The staircase is updated with iron balusters and refinished hardwood stairs. As you walk into the kitchen you will notice the large island, cherry cabinets, double oven, and a great sized pantry! The mudroom with custom cubbies will hold all of the coats, backpacks, shoes, etc! On the upper level you will find the primary bedroom/bathroom, remodeled laundry room, 2 bedrooms with a jack and jill bathroom and a 4th bedroom with its own private bathroom. The walk out basement features a large recreation room, a movie room with custom cabinets, a 6th bedroom (NTC) with a closet and 2 small windows and a full bathroom! There is so much entertaining space outdoors with a large deck and a huge stamped concrete patio with a gutter system and liner to keep you dry when it rains! Most of the major systems in the home have been replaced within the last 2 year -AC, furnace, water heater, sump pump, fridge, disposal. This house sits at the end of a cul de sac so there is minimal traffic. The deck was just refinished in 2023, new LED lights, outlets, some light fixtures updated. The entire house painted in the last 2 years and all hardwood floors were refinished in 2021. If you are looking for home in Stafford county, conveniently located close to everything with a nice sized lot and plenty of space to spread out... this may be it!
Location
State VA
County Stafford
Zoning R1
Rooms
Other Rooms Living Room, Dining Room, Primary Bedroom, Bedroom 2, Bedroom 3, Bedroom 4, Kitchen, Family Room, Foyer, Bedroom 1, Sun/Florida Room, Laundry, Mud Room, Recreation Room, Storage Room, Bonus Room, Primary Bathroom, Full Bath, Additional Bedroom
Basement Daylight, Full, Full, Heated, Improved, Partially Finished, Walkout Level, Windows, Other
Main Level Bedrooms 1
Interior
Interior Features Additional Stairway, Attic, Breakfast Area, Carpet, Ceiling Fan(s), Combination Dining/Living, Combination Kitchen/Living, Crown Moldings, Dining Area, Double/Dual Staircase, Entry Level Bedroom, Family Room Off Kitchen, Floor Plan - Open, Formal/Separate Dining Room, Intercom, Kitchen - Gourmet, Kitchen - Island, Kitchen - Table Space, Pantry, Primary Bath(s), Recessed Lighting, Sound System, Sprinkler System, Stall Shower, Tub Shower, Upgraded Countertops, Walk-in Closet(s), Wood Floors, Other
Hot Water Natural Gas
Heating Zoned
Cooling Central A/C
Flooring Luxury Vinyl Plank, Solid Hardwood, Wood, Ceramic Tile
Fireplaces Number 1
Equipment Built-In Microwave, Cooktop, Dishwasher, Disposal, Dryer, Intercom, Microwave, Oven - Double, Oven - Wall, Refrigerator, Stainless Steel Appliances, Washer, Water Heater
Fireplace Y
Appliance Built-In Microwave, Cooktop, Dishwasher, Disposal, Dryer, Intercom, Microwave, Oven - Double, Oven - Wall, Refrigerator, Stainless Steel Appliances, Washer, Water Heater
Heat Source Natural Gas
Laundry Upper Floor
Exterior
Exterior Feature Deck(s), Patio(s)
Parking Features Garage - Front Entry
Garage Spaces 2.0
Utilities Available Natural Gas Available, Cable TV Available, Electric Available
Water Access N
Roof Type Architectural Shingle
Accessibility None
Porch Deck(s), Patio(s)
Attached Garage 2
Total Parking Spaces 2
Garage Y
Building
Lot Description Cleared, Cul-de-sac, Front Yard, Landscaping, Level, No Thru Street, Open, SideYard(s)
Story 3
Foundation Block
Sewer Public Sewer
Water Public
Architectural Style Colonial
Level or Stories 3
Additional Building Above Grade, Below Grade
New Construction N
Schools
School District Stafford County Public Schools
Others
Senior Community No
Tax ID 28J 2B 192
Ownership Fee Simple
SqFt Source Assessor
Acceptable Financing Conventional, Contract, FHA, Cash, VA
Listing Terms Conventional, Contract, FHA, Cash, VA
Financing Conventional,Contract,FHA,Cash,VA
Special Listing Condition Standard
Read Less Info
Want to know what your home might be worth? Contact us for a FREE valuation!

Our team is ready to help you sell your home for the highest possible price ASAP

Bought with Regis Wells • M.O. Wilson Properties

"My job is to find and attract mastery-based agents to the office, protect the culture, and make sure everyone is happy! "
14291 Park Meadow Drive Suite 500, Chantilly, VA, 20151

