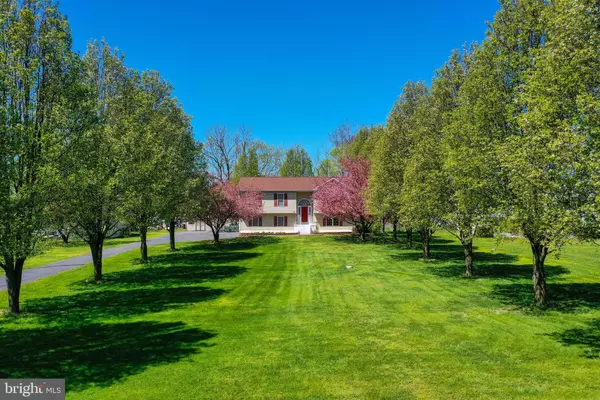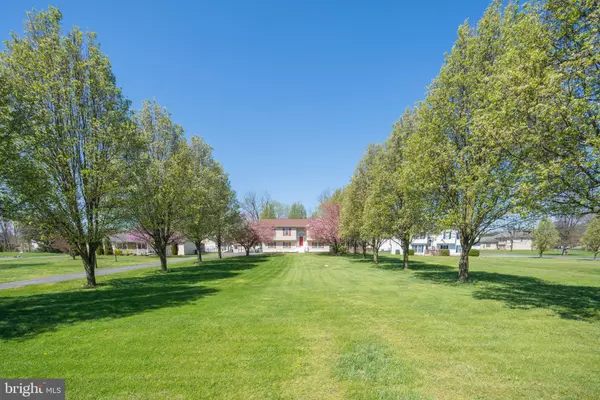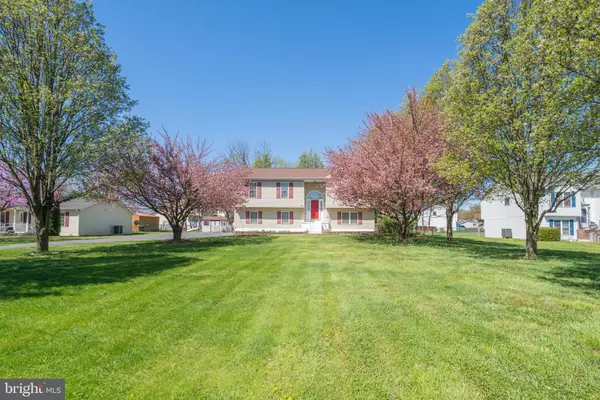$300,000
$275,000
9.1%For more information regarding the value of a property, please contact us for a free consultation.
3 Beds
3 Baths
1,762 SqFt
SOLD DATE : 06/02/2023
Key Details
Sold Price $300,000
Property Type Single Family Home
Sub Type Detached
Listing Status Sold
Purchase Type For Sale
Square Footage 1,762 sqft
Price per Sqft $170
Subdivision Elizabeth Station
MLS Listing ID WVBE2017844
Sold Date 06/02/23
Style Split Foyer
Bedrooms 3
Full Baths 2
Half Baths 1
HOA Fees $12/ann
HOA Y/N Y
Abv Grd Liv Area 1,204
Originating Board BRIGHT
Year Built 2001
Annual Tax Amount $1,288
Tax Year 2022
Lot Size 0.600 Acres
Acres 0.6
Property Description
You can relax and enjoy coming home through the tree topped picturesque roads of Berkeley County. Pull into your expansive driveway that can more than accommodate 5+ vehicles and feast your eyes on the stunning tree lined landscape. Charming and spacious, this beautiful home offers the perfect combination of comfort and style. Situated in a peaceful and picturesque neighborhood, this property boasts over half an acre of land. As you step inside, you are greeted by a warm and welcoming atmosphere, with an open concept living room and kitchen that are perfect for entertaining guests or relaxing with family. The large eat-in kitchen features ample counter space, making it a joy to prepare meals and entertain. Upstairs, you'll find a spacious master bedroom that includes an en-suite bathroom and two closets. The two additional bedrooms are also generously sized, providing plenty of space for family members or guests. The upstairs level is completed by well maintained bright hardwood floors. Take a step down to the finished basement and enjoy a cozy and comfortable living space, with ample room for a comfortable seating area or entertainment center. Whether you're looking for a quiet place to work or a comfortable spot to relax, this basement has everything you need. This beautiful basement comes equipped with its own laundry room, making it the perfect space for busy individuals looking for a hassle-free way to do laundry. With plenty of space to move around and store your laundry supplies. The oversized two-car garage provides ample space for all your belongings, with enough room to comfortably fit multiple vehicles. You'll have the freedom to park your cars inside without worrying about scraping the sides or struggling to open the doors. But the benefits don't stop there. This spacious garage also provides plenty of extra room for storage, making it the perfect spot for all your outdoor gear, bikes, lawnmowers, and more. You can finally organize all your belongings without worrying about clutter or lack of space. The backyard is a nature lover's dream, with a deck and patio that's perfect for outdoor entertaining or simply enjoying the tranquil surroundings. There is more than enough space to plant a garden or set up that yard game you’ve been waiting for. Not only is there plenty of yard but there is also a shed where you can store all your outdoor essentials. Some major upgrades include - Architectural Roof with 30 year warranty - 2019, on not only the house but the shed as well, HVAC - 2019, Hot Water Heater - 2018. Located in a desirable neighborhood, this home is just a short drive away from shopping, dining, entertainment options and major routes to include I-81, Rt.11 and Rt.9. Welcome home!
Location
State WV
County Berkeley
Zoning 101
Rooms
Basement Daylight, Full, Fully Finished, Garage Access, Heated, Improved, Interior Access, Outside Entrance, Rear Entrance, Walkout Level, Windows
Main Level Bedrooms 3
Interior
Interior Features Ceiling Fan(s), Dining Area, Family Room Off Kitchen, Floor Plan - Traditional, Kitchen - Eat-In, Kitchen - Table Space, Pantry, Primary Bath(s), Stall Shower, Tub Shower, Window Treatments, Wood Floors
Hot Water Electric
Heating Heat Pump(s)
Cooling Central A/C, Ceiling Fan(s)
Flooring Hardwood, Tile/Brick, Vinyl
Equipment Dishwasher, Oven/Range - Electric, Refrigerator, Dryer, Washer
Window Features Double Hung
Appliance Dishwasher, Oven/Range - Electric, Refrigerator, Dryer, Washer
Heat Source Electric
Laundry Basement
Exterior
Exterior Feature Deck(s), Patio(s), Porch(es)
Parking Features Garage - Side Entry, Inside Access, Oversized
Garage Spaces 6.0
Fence Rear, Wood
Water Access N
Roof Type Architectural Shingle
Accessibility None
Porch Deck(s), Patio(s), Porch(es)
Attached Garage 2
Total Parking Spaces 6
Garage Y
Building
Story 2
Foundation Concrete Perimeter
Sewer Public Sewer
Water Public
Architectural Style Split Foyer
Level or Stories 2
Additional Building Above Grade, Below Grade
New Construction N
Schools
School District Berkeley County Schools
Others
Senior Community No
Tax ID 07 9D008800000000
Ownership Fee Simple
SqFt Source Assessor
Acceptable Financing Cash, Conventional, FHA, USDA, VA, Other
Listing Terms Cash, Conventional, FHA, USDA, VA, Other
Financing Cash,Conventional,FHA,USDA,VA,Other
Special Listing Condition Standard
Read Less Info
Want to know what your home might be worth? Contact us for a FREE valuation!

Our team is ready to help you sell your home for the highest possible price ASAP

Bought with Jana G Klaasse • Snyder Bailey & Associates

"My job is to find and attract mastery-based agents to the office, protect the culture, and make sure everyone is happy! "
14291 Park Meadow Drive Suite 500, Chantilly, VA, 20151






