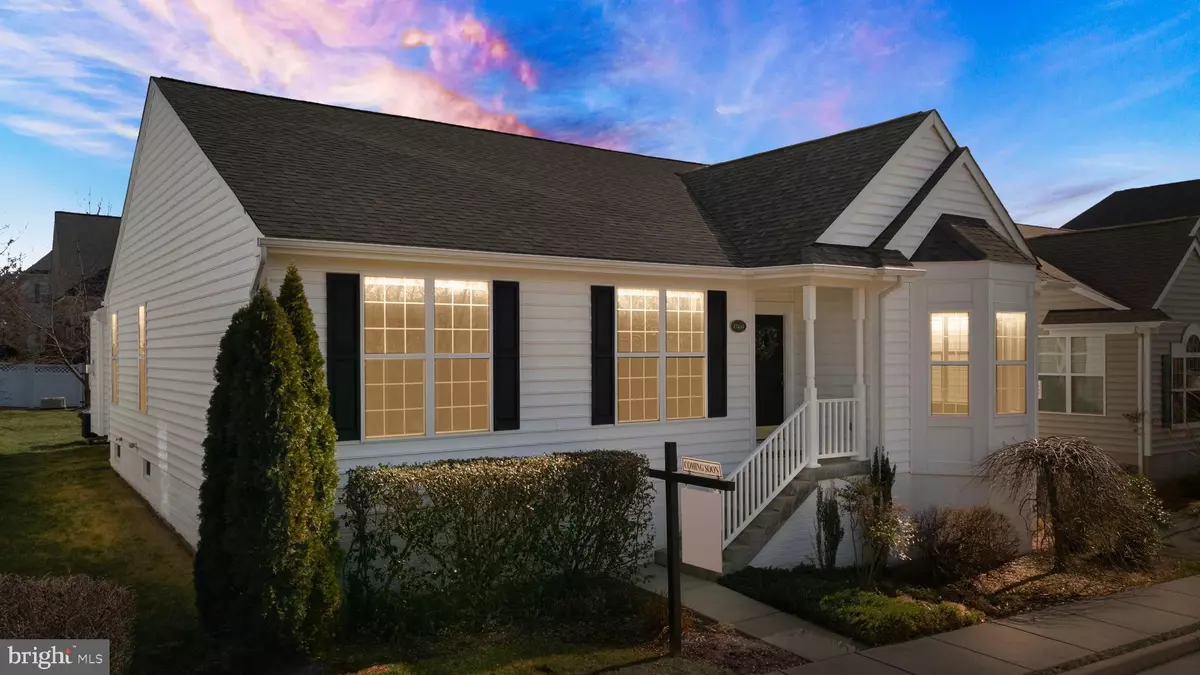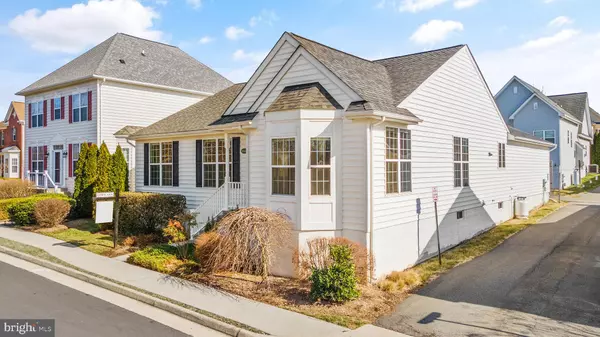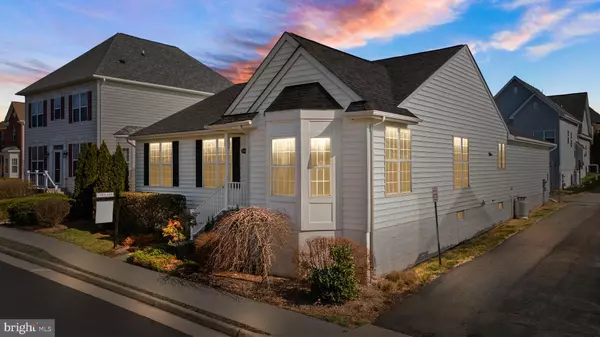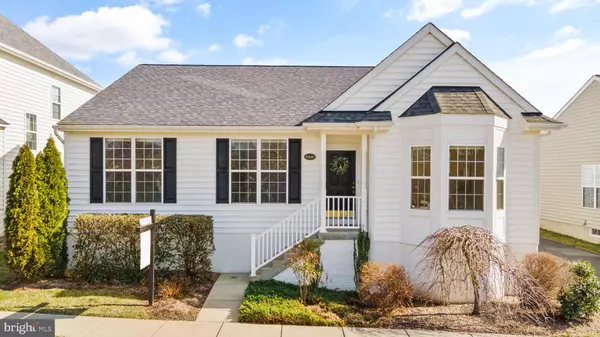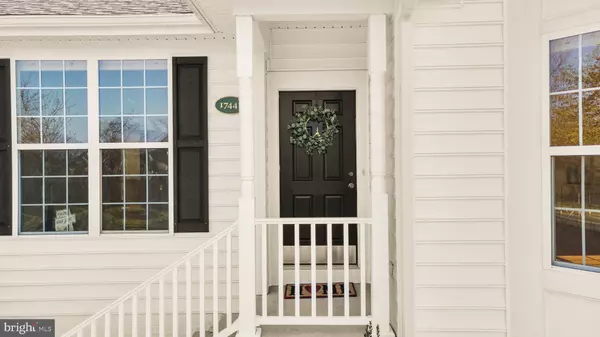$600,000
$600,000
For more information regarding the value of a property, please contact us for a free consultation.
3 Beds
2 Baths
2,314 SqFt
SOLD DATE : 06/06/2023
Key Details
Sold Price $600,000
Property Type Single Family Home
Sub Type Detached
Listing Status Sold
Purchase Type For Sale
Square Footage 2,314 sqft
Price per Sqft $259
Subdivision Round Hill
MLS Listing ID VALO2044154
Sold Date 06/06/23
Style Ranch/Rambler
Bedrooms 3
Full Baths 2
HOA Fees $125/mo
HOA Y/N Y
Abv Grd Liv Area 2,314
Originating Board BRIGHT
Year Built 2013
Annual Tax Amount $6,102
Tax Year 2023
Lot Size 5,663 Sqft
Acres 0.13
Property Description
41% of Listings have a price adjustment---COUNT THIS ONE IN---A perfect home, in move-in condition with gorgeous hardwoods, brand new carpet & paint, but was priced above the market. Now adjusted for an offer---LIKE YOURS!
Live like you are on vacation! Beautiful 3 Bedroom, 2 Full Bath 2-car garage, Contemporary Rambler with Mountain Views from Front windows offers soaring ceilings, open kitchen floorplan and roomy Primary Suite. Seller has readied the home for your move-in with Bright White Ceilings & Trim and Ben Moore Pale Oak Walls. Main Living Areas have beautiful wood floors, Family room/kitchen gas fireplace for cozy nights, bedrooms have brand new greige high-end carpet. Basement is full with walk-up stairs--a blank canvas for your future dreams.
Low monthly HOA Fee of $125 includes all of the Round Hill Lake Point amenities PLUS Lawn Service! You will be spending your days walking the paths leading to beautiful Sleeter lake for boating, fishing, picnics and toe-dipping! Love where you live!
Location
State VA
County Loudoun
Zoning PDH3
Rooms
Other Rooms Living Room, Dining Room, Primary Bedroom, Bedroom 2, Bedroom 3, Kitchen, Family Room, Basement, Breakfast Room
Basement Poured Concrete, Rear Entrance, Walkout Stairs, Windows, Unfinished
Main Level Bedrooms 3
Interior
Interior Features Kitchen - Island, Kitchen - Table Space, Combination Dining/Living, Kitchen - Eat-In, Kitchen - Gourmet, Family Room Off Kitchen, Entry Level Bedroom, Primary Bath(s), Wood Floors, Floor Plan - Open
Hot Water Electric
Heating Heat Pump(s)
Cooling Central A/C
Fireplaces Number 1
Fireplaces Type Mantel(s), Gas/Propane
Equipment Dishwasher, Disposal, Dryer, Exhaust Fan, Icemaker, Microwave, Stove, Washer
Fireplace Y
Window Features Bay/Bow,Double Pane
Appliance Dishwasher, Disposal, Dryer, Exhaust Fan, Icemaker, Microwave, Stove, Washer
Heat Source Central
Laundry Has Laundry, Main Floor, Washer In Unit, Dryer In Unit
Exterior
Parking Features Garage - Rear Entry, Garage Door Opener, Oversized
Garage Spaces 2.0
Amenities Available Picnic Area, Boat Ramp, Jog/Walk Path, Mooring Area, Pier/Dock, Tot Lots/Playground, Water/Lake Privileges
Water Access N
View Mountain
Accessibility None
Attached Garage 2
Total Parking Spaces 2
Garage Y
Building
Story 2
Foundation Concrete Perimeter
Sewer Public Sewer
Water Public
Architectural Style Ranch/Rambler
Level or Stories 2
Additional Building Above Grade, Below Grade
Structure Type 9'+ Ceilings
New Construction N
Schools
School District Loudoun County Public Schools
Others
HOA Fee Include Lawn Maintenance,Pier/Dock Maintenance,Recreation Facility,Reserve Funds,Trash,Management,Common Area Maintenance
Senior Community No
Tax ID 555173499000
Ownership Fee Simple
SqFt Source Assessor
Acceptable Financing Cash, Conventional, FHA, Negotiable, USDA, VA
Listing Terms Cash, Conventional, FHA, Negotiable, USDA, VA
Financing Cash,Conventional,FHA,Negotiable,USDA,VA
Special Listing Condition Standard
Read Less Info
Want to know what your home might be worth? Contact us for a FREE valuation!

Our team is ready to help you sell your home for the highest possible price ASAP

Bought with SARVENAZ BEHZADIAN • Weichert, REALTORS

"My job is to find and attract mastery-based agents to the office, protect the culture, and make sure everyone is happy! "
14291 Park Meadow Drive Suite 500, Chantilly, VA, 20151

