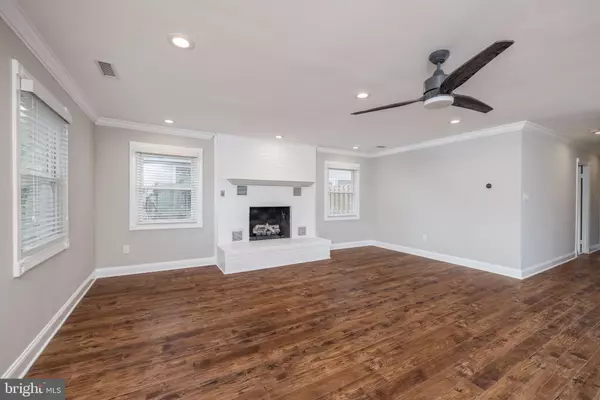$701,000
$649,950
7.9%For more information regarding the value of a property, please contact us for a free consultation.
3 Beds
2 Baths
1,586 SqFt
SOLD DATE : 06/05/2023
Key Details
Sold Price $701,000
Property Type Single Family Home
Sub Type Detached
Listing Status Sold
Purchase Type For Sale
Square Footage 1,586 sqft
Price per Sqft $441
Subdivision Wickford
MLS Listing ID VAFX2122424
Sold Date 06/05/23
Style Ranch/Rambler
Bedrooms 3
Full Baths 2
HOA Y/N N
Abv Grd Liv Area 1,586
Originating Board BRIGHT
Year Built 1972
Annual Tax Amount $6,664
Tax Year 2023
Lot Size 10,590 Sqft
Acres 0.24
Property Description
Welcome to 5401 Dunsmore Road, a wonderful Briarwood model sited on a pretty corner lot in Alexandria's popular Wickford. Bright and appealing, this exquisite residence has tons of recent upgrades. The roof and siding were replaced in 2022, new carpet has been installed, and there's fresh paint! Walking up to this home, you'll be warmly greeted by large covered front porch with flagstone flooring. This open concept home is the perfect space for entertaining family and friends! The stylishly re-imagined kitchen features lovely granite countertops, sleek appliances, recessed and pendant lighting, modern white cabinetry with stylish tile backsplash, a big center island with an overhang for bar stool seating, and nice flooring. Step out from the sliding glass door to the fully fenced rear grounds and patio. The great room offers tasteful flooring, elegant crown molding, recessed lighting, tons of natural light. and a gas fireplace with a brick surround. There's also a dry-bar with space for your favorite wine cooler. All 3 bedrooms are generously sized with sunny windows. There are also 2 full baths, great storage space, and a laundry/mud room with access to the backyard and garage. This home is in a premier location close to 2 town centers, Metro, Ft. Belvoir, shopping, restaurants, and Old Town Alexandria!
Location
State VA
County Fairfax
Zoning 131
Rooms
Other Rooms Bedroom 2, Bedroom 3, Bedroom 1, Full Bath
Main Level Bedrooms 3
Interior
Hot Water Natural Gas
Heating Forced Air
Cooling Central A/C
Fireplaces Number 1
Equipment Built-In Microwave, Dryer, Washer, Cooktop, Dishwasher, Disposal, Icemaker, Refrigerator, Oven - Wall
Appliance Built-In Microwave, Dryer, Washer, Cooktop, Dishwasher, Disposal, Icemaker, Refrigerator, Oven - Wall
Heat Source Natural Gas
Exterior
Parking Features Garage - Front Entry
Garage Spaces 1.0
Water Access N
Accessibility None
Attached Garage 1
Total Parking Spaces 1
Garage Y
Building
Story 1
Foundation Permanent
Sewer Public Sewer
Water Public
Architectural Style Ranch/Rambler
Level or Stories 1
Additional Building Above Grade, Below Grade
New Construction N
Schools
Elementary Schools Hayfield
Middle Schools Hayfield Secondary School
High Schools Hayfield Secondary School
School District Fairfax County Public Schools
Others
Senior Community No
Tax ID 0914 05 0091
Ownership Fee Simple
SqFt Source Assessor
Special Listing Condition Standard
Read Less Info
Want to know what your home might be worth? Contact us for a FREE valuation!

Our team is ready to help you sell your home for the highest possible price ASAP

Bought with Jennifer M Cook • Nest Realty Fredericksburg
"My job is to find and attract mastery-based agents to the office, protect the culture, and make sure everyone is happy! "
14291 Park Meadow Drive Suite 500, Chantilly, VA, 20151






