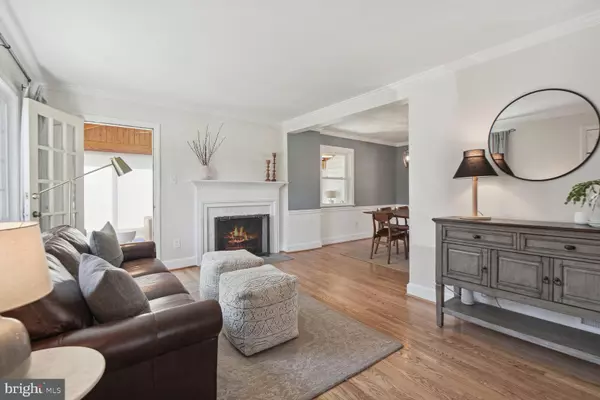$1,275,000
$1,250,000
2.0%For more information regarding the value of a property, please contact us for a free consultation.
4 Beds
4 Baths
2,498 SqFt
SOLD DATE : 06/05/2023
Key Details
Sold Price $1,275,000
Property Type Single Family Home
Sub Type Detached
Listing Status Sold
Purchase Type For Sale
Square Footage 2,498 sqft
Price per Sqft $510
Subdivision Berkshire Oakwood
MLS Listing ID VAAR2029120
Sold Date 06/05/23
Style Colonial
Bedrooms 4
Full Baths 3
Half Baths 1
HOA Y/N N
Abv Grd Liv Area 1,902
Originating Board BRIGHT
Year Built 1948
Annual Tax Amount $11,207
Tax Year 2022
Lot Size 5,171 Sqft
Acres 0.12
Property Description
***OPEN HOUSE CANCELLED RATIFIED OFFER***
Open and light filled expanded Arlington colonial with 4 bedrooms, 3.5 baths. Located on a non-thoroughfare street in a friendly neighborhood, 2020 updates include a new roof, new windows in the original part of the house, new gutters, renovated baths, an updated kitchen, refinished hardwood floors throughout. 2019 New microwave, renovated basement bath and new egress window. 2018 new HVAC. On the main level, you will find a formal living room, which opens to a dining room and a second, casual family room. The kitchen has space for a small table, and opens onto a porch and patio area perfect for grilling and entertaining. A three-season room is off the family room, with sliding glass doors. A bedroom and full bath complete the main level. Upstairs, you will find two large bedrooms, including the primary bedroom. The primary bedroom has two large closets, an attached sitting room/office, and a double vanity and shower in the renovated bath. There is a second renovated, full bath in the hallway with a tub/shower combo. The basement has a fourth bedroom with a large closet, perfect for an au pair or guest suite. Another family room/playroom, and a separate area with the laundry, a workbench, and a half bath are also on this level. All of this in a magical neighborhood, complete with block parties, annual yard campouts, movies in "Circle Park," and lots of biking and playing outside. A short stroll to Nottingham Elementary School and playground, Tuckahoe Park, the East Falls Church Metro, and Williamsburg Shopping Center.
Location
State VA
County Arlington
Zoning R-6
Rooms
Basement Connecting Stairway, Daylight, Partial, Walkout Level, Partially Finished, Poured Concrete, Rear Entrance, Windows
Main Level Bedrooms 1
Interior
Interior Features Breakfast Area, Ceiling Fan(s), Dining Area, Family Room Off Kitchen, Floor Plan - Open, Formal/Separate Dining Room, Kitchen - Eat-In, Kitchen - Table Space, Pantry, Primary Bath(s), Recessed Lighting, Wood Floors
Hot Water Natural Gas
Heating Central
Cooling Central A/C
Fireplaces Number 1
Equipment Built-In Microwave, Dishwasher, Disposal, Dryer, Icemaker, Oven - Single, Oven/Range - Electric, Refrigerator, Stainless Steel Appliances, Washer, Water Heater
Fireplace Y
Appliance Built-In Microwave, Dishwasher, Disposal, Dryer, Icemaker, Oven - Single, Oven/Range - Electric, Refrigerator, Stainless Steel Appliances, Washer, Water Heater
Heat Source Natural Gas
Laundry Basement
Exterior
Garage Spaces 1.0
Water Access N
Roof Type Architectural Shingle
Accessibility None
Total Parking Spaces 1
Garage N
Building
Story 3
Foundation Concrete Perimeter
Sewer Public Sewer
Water Public
Architectural Style Colonial
Level or Stories 3
Additional Building Above Grade, Below Grade
New Construction N
Schools
School District Arlington County Public Schools
Others
Senior Community No
Tax ID 01-048-003
Ownership Fee Simple
SqFt Source Assessor
Special Listing Condition Standard
Read Less Info
Want to know what your home might be worth? Contact us for a FREE valuation!

Our team is ready to help you sell your home for the highest possible price ASAP

Bought with Catherine Arnaud-Charbonneau • Compass
"My job is to find and attract mastery-based agents to the office, protect the culture, and make sure everyone is happy! "
14291 Park Meadow Drive Suite 500, Chantilly, VA, 20151






