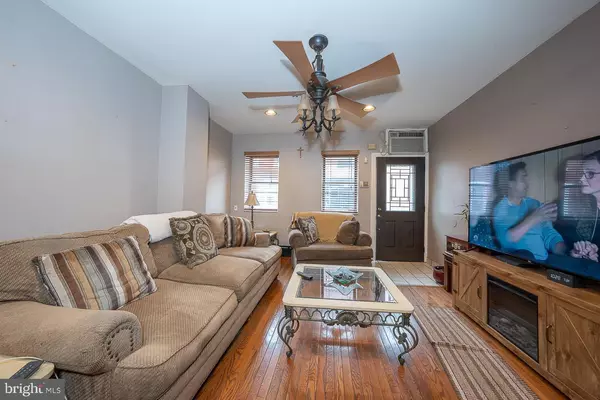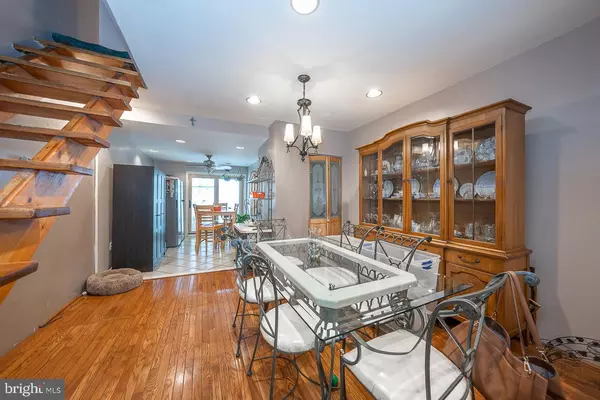$270,000
$279,000
3.2%For more information regarding the value of a property, please contact us for a free consultation.
3 Beds
2 Baths
1,377 SqFt
SOLD DATE : 06/05/2023
Key Details
Sold Price $270,000
Property Type Townhouse
Sub Type Interior Row/Townhouse
Listing Status Sold
Purchase Type For Sale
Square Footage 1,377 sqft
Price per Sqft $196
Subdivision Lower Moyamensing
MLS Listing ID PAPH2148086
Sold Date 06/05/23
Style Straight Thru
Bedrooms 3
Full Baths 2
HOA Y/N N
Abv Grd Liv Area 1,377
Originating Board BRIGHT
Year Built 1940
Annual Tax Amount $3,191
Tax Year 2022
Lot Size 742 Sqft
Acres 0.02
Property Description
Introducing a fabulous 3-story home on a great street in Lower Moyamensing , 1108 Tree is the only 3-story home on the row with a full master suite and incredible space.. Let's begin with an open and bright floor plan, the living area is very spacious and comfortable with a separate full dining room with luxurious hardwood floors, great high ceiling height, recessed lighting and a custom open staircase, this space flows wonderfully into an spacious eat in kitchen with sliding rear patio doors to maximize light and flow, the kitchen is finished with granite countertops, real oak cabinetry, high end full appliances and plenty of counterspace to prep! The backyard patio is huge and is the perfect place for your summer BBQ's and entertaining, it is finished with a custom fence for privacy certainly a perfect place to relax and unwind.. The second floor offers 2 comfortable bedrooms, as well as a stacking washer and dryer for major convenience Third floor master suite offers generous closet storage, and has an abundant of natural light, it also has plenty of room for a major home office. The full basement is very clean it's perfect for storage and has all updated mechanicals! This Lower Moyamensing location is tops you can walk or bike anywhere in the city plus the #LOMO scene is popping with great restaurants and stores, Johnny's fine foods, Bomb Bomb bar and grill, Ameri Thai, Los Gallos and the best tomato pie in South Philly "New York Bakery" just to name a few, plus your only 2 blocks from Passyunk square/ East Passyunk Crossing with its award winning restaurants and cafes, also if your looking to have a stunning nature walk or bike ride you are super close to our beautiful Navy Yard and F.D.R. park. Just one block from the Broad street subway line and the 12th and 11th St. bus routes. Come today and see what #LOMO and this beautiful home has to offer! all appliances included except the freezer.
Location
State PA
County Philadelphia
Area 19148 (19148)
Zoning RSA5
Rooms
Other Rooms Living Room, Dining Room, Kitchen
Basement Unfinished
Interior
Interior Features Kitchen - Eat-In
Hot Water Natural Gas
Heating Baseboard - Hot Water
Cooling Window Unit(s)
Flooring Wood, Tile/Brick
Equipment Built-In Range, Dishwasher, Disposal, Built-In Microwave, ENERGY STAR Refrigerator
Fireplace N
Appliance Built-In Range, Dishwasher, Disposal, Built-In Microwave, ENERGY STAR Refrigerator
Heat Source Natural Gas
Laundry Upper Floor, Basement
Exterior
Water Access N
Accessibility None
Garage N
Building
Story 3
Foundation Brick/Mortar, Concrete Perimeter, Stone
Sewer Public Sewer
Water Public
Architectural Style Straight Thru
Level or Stories 3
Additional Building Above Grade, Below Grade
Structure Type 9'+ Ceilings
New Construction N
Schools
High Schools South Philadelphia
School District The School District Of Philadelphia
Others
Senior Community No
Tax ID 394073100
Ownership Fee Simple
SqFt Source Estimated
Acceptable Financing Cash, Conventional, FHA, VA
Listing Terms Cash, Conventional, FHA, VA
Financing Cash,Conventional,FHA,VA
Special Listing Condition Standard
Read Less Info
Want to know what your home might be worth? Contact us for a FREE valuation!

Our team is ready to help you sell your home for the highest possible price ASAP

Bought with Kristin Daly • KW Philly

"My job is to find and attract mastery-based agents to the office, protect the culture, and make sure everyone is happy! "
14291 Park Meadow Drive Suite 500, Chantilly, VA, 20151






