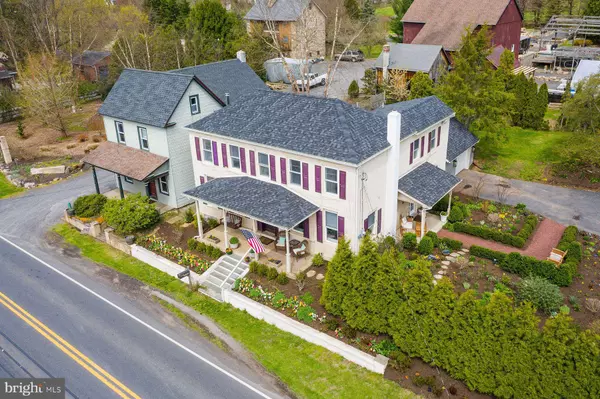$406,000
$384,900
5.5%For more information regarding the value of a property, please contact us for a free consultation.
4 Beds
2 Baths
2,441 SqFt
SOLD DATE : 06/05/2023
Key Details
Sold Price $406,000
Property Type Single Family Home
Sub Type Detached
Listing Status Sold
Purchase Type For Sale
Square Footage 2,441 sqft
Price per Sqft $166
Subdivision None Available
MLS Listing ID PABU2048096
Sold Date 06/05/23
Style Colonial
Bedrooms 4
Full Baths 2
HOA Y/N N
Abv Grd Liv Area 2,441
Originating Board BRIGHT
Year Built 1860
Annual Tax Amount $3,331
Tax Year 2023
Lot Size 0.309 Acres
Acres 0.31
Lot Dimensions 102.00 x 132.00
Property Description
Welcome to this impeccably maintained and beautifully updated brick Colonial in the heart of Springtown. The inviting front porch – a lovely place to relax -beckons you inside through paneled glass front door into an abundance of natural light and a neutral color palette, which cozies up the rooms. The living room, with wood burning stove & sconces, and dining room are quite comfortable in size, with 9-foot ceilings and crown moldings and flow openly. Gleaming reclaimed wood floors warm the first floor. A bright and functional, updated kitchen provides an enjoyable space for meal prep via the upgraded stainless-steel appliances, paneled exhaust hood, quartz counters, farm sink and numerous built-ins. The exposed brick wall holds a Moravian tile inset with the words Silva Vocat, Latin for 'the outdoor beckons,' and through the French door beckons the side covered porch and beautifully landscaped garden! Behind the sliding antique door is the 2018 full bath with Merola tile floor, large subway tile shower, and laundry facility. The mud room with glass slider opens to the wonderful paver patio with privacy fence and garden beds – the perfect spot for enjoying your morning coffee, reading, or dining al fresco. Upstairs you’ll find three bedrooms with original pine floors & ample closet space, plus the main bedroom and beautifully appointed full bath with subway tile, tub with shower, and vanity with marble counter. There is also an oversized 1-car garage with room for a workshop or plenty of storage. Landscaped grounds offer plumes of color & privacy for the enjoyment of the outdoors. Conveniently located to dining, shopping & parks as I-78 & PA-611 for easy commuting.
Location
State PA
County Bucks
Area Springfield Twp (10142)
Zoning VR
Rooms
Other Rooms Living Room, Dining Room, Primary Bedroom, Bedroom 2, Bedroom 3, Kitchen, Foyer, Bedroom 1, Mud Room, Bathroom 1, Bathroom 2
Basement Unfinished
Interior
Interior Features Attic, Attic/House Fan, Built-Ins, Ceiling Fan(s), Crown Moldings, Exposed Beams, Floor Plan - Traditional, Formal/Separate Dining Room, Kitchen - Eat-In, Kitchen - Island, Recessed Lighting, Stall Shower, Stove - Wood, Tub Shower, Upgraded Countertops, Window Treatments, Wood Floors
Hot Water Electric
Heating Baseboard - Hot Water
Cooling Central A/C, Ceiling Fan(s), Attic Fan
Flooring Ceramic Tile, Wood
Equipment Dishwasher, Dryer - Front Loading, Oven - Self Cleaning, Oven/Range - Electric, Range Hood, Refrigerator, Stainless Steel Appliances, Washer - Front Loading, Water Heater
Fireplace N
Window Features Double Hung,Replacement,Screens
Appliance Dishwasher, Dryer - Front Loading, Oven - Self Cleaning, Oven/Range - Electric, Range Hood, Refrigerator, Stainless Steel Appliances, Washer - Front Loading, Water Heater
Heat Source Oil
Laundry Main Floor
Exterior
Exterior Feature Patio(s), Porch(es)
Parking Features Garage - Side Entry, Garage Door Opener, Inside Access, Oversized
Garage Spaces 1.0
Utilities Available Above Ground, Cable TV Available, Electric Available, Phone Available, Water Available
Water Access N
View Garden/Lawn, Street
Roof Type Asphalt,Pitched
Accessibility None
Porch Patio(s), Porch(es)
Attached Garage 1
Total Parking Spaces 1
Garage Y
Building
Lot Description Cleared, Landscaping, Level, Not In Development, Open, Rear Yard
Story 2
Foundation Stone
Sewer On Site Septic
Water Public
Architectural Style Colonial
Level or Stories 2
Additional Building Above Grade, Below Grade
Structure Type Beamed Ceilings,High,Dry Wall,Plaster Walls
New Construction N
Schools
Elementary Schools Springfield
Middle Schools Palms
High Schools Palisades
School District Palisades
Others
Pets Allowed Y
Senior Community No
Tax ID 42-019-021
Ownership Fee Simple
SqFt Source Assessor
Acceptable Financing Cash, Conventional
Listing Terms Cash, Conventional
Financing Cash,Conventional
Special Listing Condition Standard
Pets Allowed No Pet Restrictions
Read Less Info
Want to know what your home might be worth? Contact us for a FREE valuation!

Our team is ready to help you sell your home for the highest possible price ASAP

Bought with Non Member • Non Subscribing Office

"My job is to find and attract mastery-based agents to the office, protect the culture, and make sure everyone is happy! "
14291 Park Meadow Drive Suite 500, Chantilly, VA, 20151






