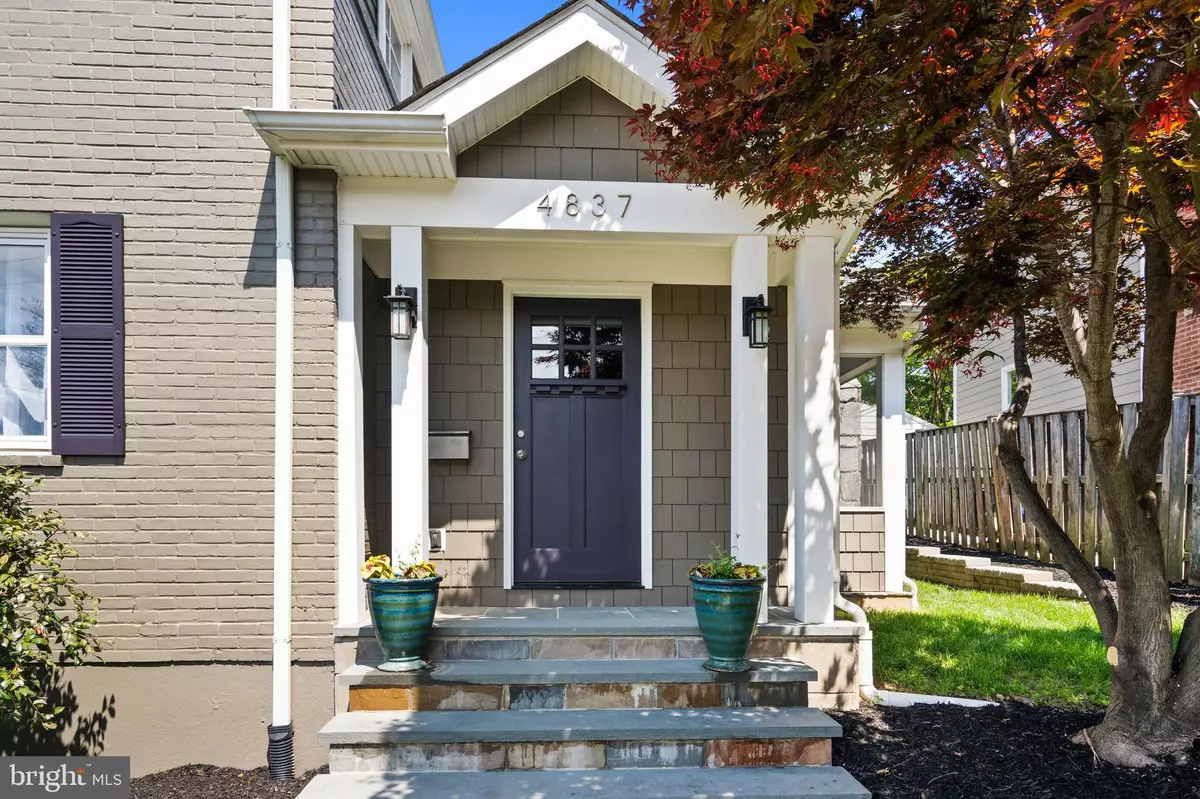$1,150,000
$1,170,000
1.7%For more information regarding the value of a property, please contact us for a free consultation.
3 Beds
4 Baths
2,450 SqFt
SOLD DATE : 06/01/2023
Key Details
Sold Price $1,150,000
Property Type Single Family Home
Sub Type Detached
Listing Status Sold
Purchase Type For Sale
Square Footage 2,450 sqft
Price per Sqft $469
Subdivision Arlington Forest
MLS Listing ID VAAR2029684
Sold Date 06/01/23
Style Colonial
Bedrooms 3
Full Baths 3
Half Baths 1
HOA Y/N N
Abv Grd Liv Area 1,878
Originating Board BRIGHT
Year Built 1940
Annual Tax Amount $8,589
Tax Year 2023
Lot Size 6,000 Sqft
Acres 0.14
Property Description
This classic Arlington Forest colonial was expanded to 2450 sq ft of living space on 3 levels, with 3-4 bedrooms and 3.5 baths. The entire home has rich wood arts and crafts accents and a natural flow for entertaining. The large cook's kitchen opens to the family room with a gas burning fireplace and sliding glass doors to a stone patio and pretty backyard with many mature plantings. The living room has easy access to a gorgeous screened-in porch with a stone wood burning fireplace. With plenty of space to dine and a hook-up for a TV, you will enjoy three seasons a year in this special space! The second level has a vaulted ceiling primary suite with a walk-in closet and large en suite bath. Two more bedrooms on the second level have ample closets and share a full hall bath. Upper level has a laundry closet hook-up, as does lower level. The lower level can be a 4th bedroom, office or recreation room with its own private entrance and full bath. The location is perfect for commuters since it has easy access to Rt 50, Amazon HQ and DC. Just over one mile to Ballston Metro and an easy walk to WMATA bus routes. The Lubber Run Community Center is a half mile away with outdoor pickleball, indoor exercise and many other offerings. Dog walkers and hikers will enjoy walking in the woods along Lubber Run creek and nearby playground. La Coop coffee is the newest business in the Arlington Forest Shopping Center, which includes several restaurants, take out food, dry cleaning, and other conveniences. Discover this hidden gem of a community. Please see 3D tour.
Location
State VA
County Arlington
Zoning R-6
Rooms
Other Rooms Living Room, Dining Room, Primary Bedroom, Bedroom 2, Bedroom 3, Kitchen, Family Room, Foyer, Laundry, Office, Recreation Room, Bathroom 2, Bathroom 3, Primary Bathroom, Half Bath, Screened Porch
Basement Daylight, Partial, Heated, Improved, Fully Finished, Walkout Level
Interior
Interior Features Built-Ins, Butlers Pantry, Family Room Off Kitchen, Floor Plan - Open, Formal/Separate Dining Room, Kitchen - Eat-In, Pantry, Primary Bath(s), Recessed Lighting, Sprinkler System, Tub Shower, Walk-in Closet(s), Wood Floors
Hot Water Natural Gas
Heating Forced Air
Cooling Central A/C
Flooring Hardwood, Carpet, Ceramic Tile
Fireplaces Number 1
Fireplaces Type Fireplace - Glass Doors, Gas/Propane
Fireplace Y
Heat Source Natural Gas
Laundry Basement, Hookup, Upper Floor
Exterior
Garage Spaces 3.0
Water Access N
Roof Type Architectural Shingle
Accessibility None
Total Parking Spaces 3
Garage N
Building
Story 3
Foundation Block
Sewer Public Sewer
Water Public
Architectural Style Colonial
Level or Stories 3
Additional Building Above Grade, Below Grade
New Construction N
Schools
School District Arlington County Public Schools
Others
Senior Community No
Tax ID 21-005-023
Ownership Fee Simple
SqFt Source Assessor
Special Listing Condition Standard
Read Less Info
Want to know what your home might be worth? Contact us for a FREE valuation!

Our team is ready to help you sell your home for the highest possible price ASAP

Bought with Kristin M Francis • KW Metro Center

"My job is to find and attract mastery-based agents to the office, protect the culture, and make sure everyone is happy! "
14291 Park Meadow Drive Suite 500, Chantilly, VA, 20151






