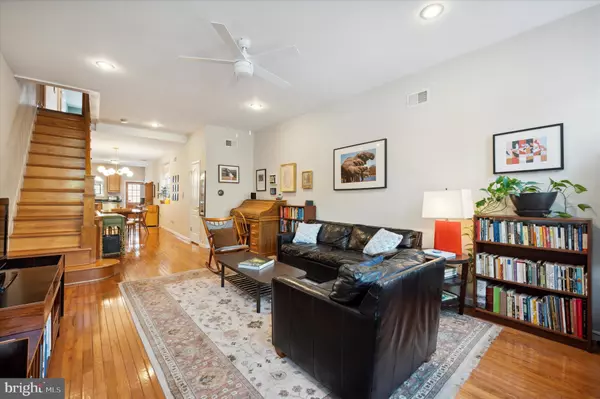$490,000
$499,000
1.8%For more information regarding the value of a property, please contact us for a free consultation.
3 Beds
2 Baths
1,864 SqFt
SOLD DATE : 06/02/2023
Key Details
Sold Price $490,000
Property Type Townhouse
Sub Type Interior Row/Townhouse
Listing Status Sold
Purchase Type For Sale
Square Footage 1,864 sqft
Price per Sqft $262
Subdivision East Passyunk Crossing
MLS Listing ID PAPH2221246
Sold Date 06/02/23
Style Straight Thru
Bedrooms 3
Full Baths 1
Half Baths 1
HOA Y/N N
Abv Grd Liv Area 1,464
Originating Board BRIGHT
Year Built 1925
Annual Tax Amount $6,041
Tax Year 2022
Lot Size 900 Sqft
Acres 0.02
Lot Dimensions 15.00 x 60.00
Property Description
Welcome home to 1338 Moore Street, located on a fantastic tree lined block in the heart of East Passyunk! Well maintained spacious 3 bedroom, 1.5 bath home with a well-designed floor plan. On the first flor you will find hardwood floors throughout with a living room, designated dining room area, and nicely laid out kitchen. Lots of natural light, stainless steel appliances, and ample cabinet space. Off the kitchen is a back patio and additional outdoor space great for grilling or container gardening. In the lower level of the home is a finished basement with so much potential for entertainment space, playroom, home gym, or office, and laundry room. The second floor features three nice sized bedrooms, and a spacious bathroom with separate shower and soaking tub. This location is is one of the more desirable areas in South Philadelphia- award winning restaurants and shopping to be conveniently enjoyed! Just blocks from the Broad Street Line, with easy access to Center City, major highways, and city parks. Located in Jackson, Coppin School Catchment. Showings begin on Friday, April 14th.
Location
State PA
County Philadelphia
Area 19148 (19148)
Zoning RSA5
Rooms
Basement Fully Finished
Interior
Interior Features Ceiling Fan(s), Dining Area, Kitchen - Gourmet, Wood Floors, Floor Plan - Open
Hot Water Natural Gas
Heating Forced Air
Cooling Central A/C
Flooring Hardwood, Carpet, Ceramic Tile
Equipment Dishwasher, Disposal, Dryer, Oven/Range - Gas, Refrigerator, Range Hood, Stainless Steel Appliances, Washer
Fireplace N
Window Features Double Hung,Energy Efficient
Appliance Dishwasher, Disposal, Dryer, Oven/Range - Gas, Refrigerator, Range Hood, Stainless Steel Appliances, Washer
Heat Source Natural Gas
Laundry Basement
Exterior
Exterior Feature Enclosed, Patio(s)
Water Access N
Accessibility None
Porch Enclosed, Patio(s)
Garage N
Building
Story 2
Foundation Stone
Sewer Public Sewer
Water Public
Architectural Style Straight Thru
Level or Stories 2
Additional Building Above Grade, Below Grade
Structure Type 9'+ Ceilings,Dry Wall
New Construction N
Schools
Elementary Schools Jackson Andrew
Middle Schools Andrew Jackson
High Schools Horace Furness
School District The School District Of Philadelphia
Others
Senior Community No
Tax ID 394559500
Ownership Fee Simple
SqFt Source Assessor
Special Listing Condition Standard
Read Less Info
Want to know what your home might be worth? Contact us for a FREE valuation!

Our team is ready to help you sell your home for the highest possible price ASAP

Bought with Michael A Giangiordano II • Century 21 Forrester Real Estate

"My job is to find and attract mastery-based agents to the office, protect the culture, and make sure everyone is happy! "
14291 Park Meadow Drive Suite 500, Chantilly, VA, 20151






