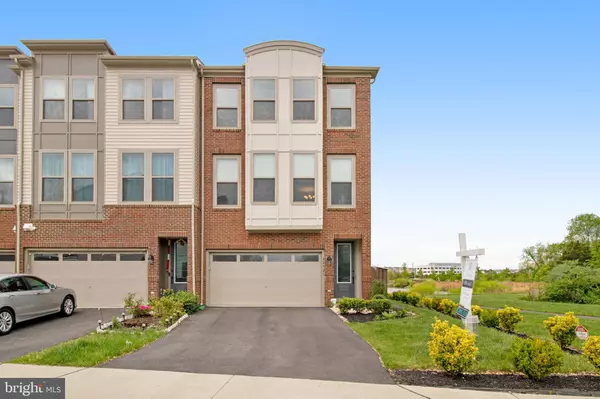$747,500
$695,000
7.6%For more information regarding the value of a property, please contact us for a free consultation.
4 Beds
4 Baths
2,668 SqFt
SOLD DATE : 06/02/2023
Key Details
Sold Price $747,500
Property Type Townhouse
Sub Type End of Row/Townhouse
Listing Status Sold
Purchase Type For Sale
Square Footage 2,668 sqft
Price per Sqft $280
Subdivision Stone Ridge
MLS Listing ID VALO2048300
Sold Date 06/02/23
Style Other
Bedrooms 4
Full Baths 3
Half Baths 1
HOA Fees $105/mo
HOA Y/N Y
Abv Grd Liv Area 2,668
Originating Board BRIGHT
Year Built 2020
Annual Tax Amount $5,659
Tax Year 2023
Lot Size 3,049 Sqft
Acres 0.07
Property Description
Welcome to your dream home at 42321 Alder Forest Terrace in the highly sought-after Stone Ridge neighborhood! This stunning end-unit townhouse offers the perfect blend of luxury, convenience, and tranquility, boasting three levels of living space, 4 bedrooms, 3 full bathrooms, and 1 half bathroom. Nestled within a quiet and picturesque community, this home features serene pond views and a walking trail right behind the property.
Stone Ridge is a prestigious and well-maintained community, known for its beautifully landscaped common areas, tree-lined streets, and an array of amenities, including a sparkling community pool, playgrounds, walking trails, and green spaces.
As you step inside this end-unit townhouse, you'll enter on the lowest level, which includes a spacious recreation room, a bedroom, a full bathroom, and access to the garage. Sliding doors on this level lead to the backyard patio, providing easy access to the walking trail and pond.
Heading upstairs to the main level, you'll find an open floor plan perfect for a variety of lifestyles, featuring a spacious living room, dining area, and a gourmet kitchen, complete with stainless steel appliances, a large island with a breakfast bar, custom cabinetry, and granite countertops. This sun-filled level also features a half bathroom and access to the deck, perfect for outdoor activities and relaxation with picturesque pond views.
The upper level hosts a primary suite that features a vaulted ceiling, a large walk-in closet, and an ensuite bathroom with a glass-enclosed shower, and dual vanities. Two additional, generously-sized bedrooms, a full bathroom, and a laundry room complete this level, providing ample space and convenience.
The beautifully landscaped backyard serves as an outdoor space, featuring a custom paver patio, ideal for outdoor activities and is also fully fenced providing a tranquil setting.
This elegant townhome is situated in a prime location, offering easy access to a variety of shopping, dining, and recreational options, including Dulles Town Center, One Loudoun, and Reston Town Center. Commuters will appreciate the proximity to major transportation hubs, including Dulles International Airport, Route 28, Route 7, and the Dulles Toll Road.
Experience the perfect blend of luxury, convenience, and tranquility that 42321 Alder Forest Terrace has to offer. Don't miss the opportunity to make this stunning end-unit townhouse your new home!
Location
State VA
County Loudoun
Zoning R16
Rooms
Basement Daylight, Full, Walkout Level, Fully Finished
Interior
Hot Water Natural Gas
Heating Forced Air
Cooling Central A/C
Heat Source Natural Gas
Exterior
Parking Features Garage - Front Entry
Garage Spaces 6.0
Amenities Available Common Grounds, Basketball Courts, Jog/Walk Path, Picnic Area, Pool - Outdoor, Swimming Pool, Tot Lots/Playground
Water Access N
Accessibility None
Attached Garage 2
Total Parking Spaces 6
Garage Y
Building
Story 3
Foundation Other
Sewer No Septic System
Water Public
Architectural Style Other
Level or Stories 3
Additional Building Above Grade, Below Grade
New Construction N
Schools
School District Loudoun County Public Schools
Others
HOA Fee Include Common Area Maintenance,Pool(s),Reserve Funds,Road Maintenance,Snow Removal,Trash
Senior Community No
Tax ID 204401793000
Ownership Fee Simple
SqFt Source Assessor
Special Listing Condition Standard
Read Less Info
Want to know what your home might be worth? Contact us for a FREE valuation!

Our team is ready to help you sell your home for the highest possible price ASAP

Bought with Donna Chong • Pearson Smith Realty, LLC
"My job is to find and attract mastery-based agents to the office, protect the culture, and make sure everyone is happy! "
14291 Park Meadow Drive Suite 500, Chantilly, VA, 20151






