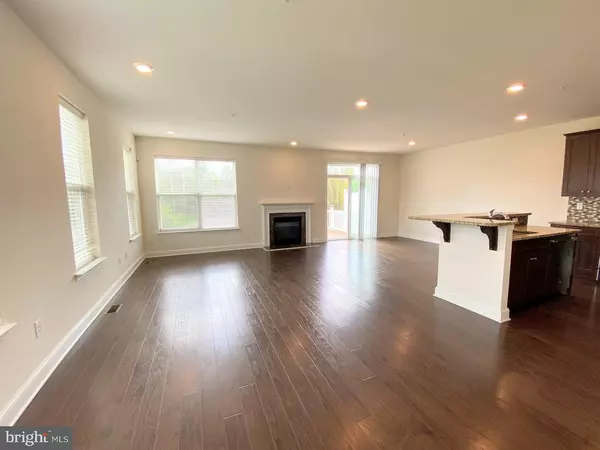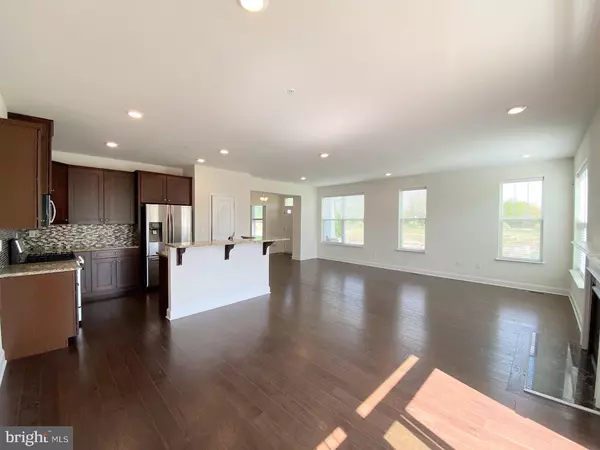$600,000
$608,000
1.3%For more information regarding the value of a property, please contact us for a free consultation.
3 Beds
4 Baths
3,065 SqFt
SOLD DATE : 06/01/2023
Key Details
Sold Price $600,000
Property Type Townhouse
Sub Type End of Row/Townhouse
Listing Status Sold
Purchase Type For Sale
Square Footage 3,065 sqft
Price per Sqft $195
Subdivision Byers Station
MLS Listing ID PACT2044108
Sold Date 06/01/23
Style Other
Bedrooms 3
Full Baths 3
Half Baths 1
HOA Fees $249/mo
HOA Y/N Y
Abv Grd Liv Area 2,365
Originating Board BRIGHT
Year Built 2017
Annual Tax Amount $8,730
Tax Year 2023
Property Description
End unit townhome, premium lot, tranquil setting, provides lots of windows for a very bright and cheerful open first floor living space, which encompasses the kitchen with granite counters, tile backspace, 5 burner gas range and above range microwave....family room with gas fireplace and dining area. Separate from this open area is a living room. There is hard wood throughout the first floor living space and steps leading to the second level which includes a spacious main bedroom with a luxurious full bath and large walk in closet, two additional bedrooms and hall bath, plus an open loft area to be used as a reading or study area. The walk out finished basement includes media room with a Full Bathroom. The Byers Station community offers 2 clubhouses, 2 swimming pools, fitness center and playgrounds, endless trail.....
Location
State PA
County Chester
Area West Vincent Twp (10325)
Zoning R55
Rooms
Other Rooms Living Room, Primary Bedroom, Bedroom 2, Kitchen, Bedroom 1, Laundry, Other
Basement Fully Finished, Outside Entrance
Interior
Hot Water Natural Gas
Heating Forced Air
Cooling Central A/C
Fireplaces Number 1
Furnishings No
Fireplace Y
Heat Source Natural Gas
Laundry Upper Floor
Exterior
Parking Features Garage - Front Entry
Garage Spaces 2.0
Water Access N
Accessibility None
Attached Garage 2
Total Parking Spaces 2
Garage Y
Building
Story 2
Foundation Concrete Perimeter
Sewer Public Sewer
Water Public
Architectural Style Other
Level or Stories 2
Additional Building Above Grade, Below Grade
New Construction N
Schools
School District Owen J Roberts
Others
Pets Allowed N
Senior Community No
Tax ID 25-10 -0386
Ownership Other
Special Listing Condition Standard
Read Less Info
Want to know what your home might be worth? Contact us for a FREE valuation!

Our team is ready to help you sell your home for the highest possible price ASAP

Bought with Michael Shawn Jacobs • Keller Williams Philadelphia

"My job is to find and attract mastery-based agents to the office, protect the culture, and make sure everyone is happy! "
14291 Park Meadow Drive Suite 500, Chantilly, VA, 20151






