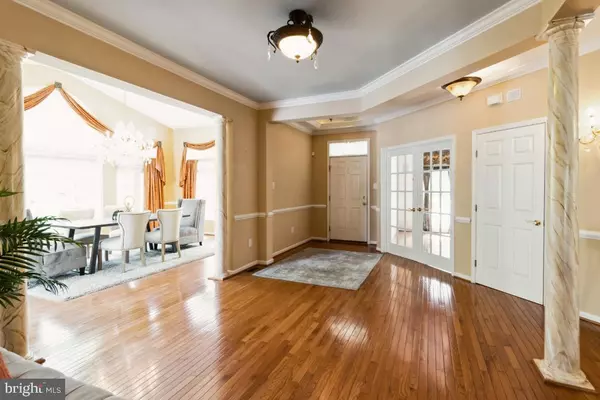$680,000
$680,000
For more information regarding the value of a property, please contact us for a free consultation.
4 Beds
4 Baths
5,228 SqFt
SOLD DATE : 05/31/2023
Key Details
Sold Price $680,000
Property Type Condo
Sub Type Condo/Co-op
Listing Status Sold
Purchase Type For Sale
Square Footage 5,228 sqft
Price per Sqft $130
Subdivision Villages At Woodholme
MLS Listing ID MDBC2065380
Sold Date 05/31/23
Style Other
Bedrooms 4
Full Baths 4
Condo Fees $560/mo
HOA Y/N N
Abv Grd Liv Area 3,388
Originating Board BRIGHT
Year Built 2005
Annual Tax Amount $6,821
Tax Year 2022
Property Description
Welcome to 8525 Mountainholly Drive – This is a fabulous find for the 55 and over buyer. This detached home is located in the sought-after, gated community of The Villages at Woodholme! This community offers easy, resort style living, with recreational and social amenities, such as tennis courts, a pool, a club house, beautifully manicured common areas, and walking trails throughout. Whether you are seeking a private sanctuary or you want to take advantage of all the activities, this home will satisfy all of your lifestyle desires.
Boasting over 5000+ square feet of finished living space, this home is perfectly situated, backing up to acres of private woodland, with a babbling stream. An elegant foyer with decorative columns welcomes you into the main level, with high ceilings and wood floors. The expansive sunroom, currently serving as a separate dining room, is flooded with natural light and has a set of French doors that lead to the private wrap-around Trex Deck. French doors from the foyer lead you to the first floor study, with a handsome wall of custom built-ins and new LED lighting. There are two bedrooms on the main floor. The generous primary owner’s suite boasts newly installed wardrobe cabinets, coiffured ceilings, and a luxurious spa bath, with a double vanity sink, separate walk-in shower and soaking tub. A second guest room on the main level has access to a separate full bath. The sleek kitchen features granite counter tops, stainless steel appliances and 42” cabinets. The family room has vaulted ceilings, a stacked-stone gas fireplace. A cozy breakfast room off the kitchen has French Doors that provide access to the wrap-around deck and the roomy screened-in gazebo, perfect for enjoying your morning coffee.
The second level offers a loft overlooking the family room below, a third bedroom, a full bath and extra storage. The stylishly finished lower level boasts a theatre room with a wet bar and beverage fridge, a massive rec-room and two additional rooms which could serve as additional guest rooms, or game rooms, or another office. There is also fourth full bath in the lower level. French doors from the rec-room lead to the bluestone patio located underneath the deck. You can also access the home from the attached two car garage, through the laundry room which has a new washer and dryer. Condo fees cover the roof and exterior maintenance, security gate, sewer, water, trash removal, snow removal and more!
Join us at the Open House this Saturday , April 22nd from 12-2pm
Location
State MD
County Baltimore
Zoning R
Rooms
Basement Other
Main Level Bedrooms 2
Interior
Interior Features 2nd Kitchen, Bar, Breakfast Area, Ceiling Fan(s), Crown Moldings, Entry Level Bedroom, Family Room Off Kitchen, Floor Plan - Open, Formal/Separate Dining Room, Kitchen - Eat-In, Kitchen - Gourmet, Walk-in Closet(s), Wet/Dry Bar, Window Treatments, Wood Floors, Dining Area, Curved Staircase, Kitchen - Table Space, Pantry, Bathroom - Stall Shower, Upgraded Countertops, Cedar Closet(s), Primary Bath(s)
Hot Water Natural Gas
Heating Central
Cooling Ceiling Fan(s), Central A/C
Flooring Hardwood, Carpet
Fireplaces Number 1
Fireplaces Type Gas/Propane, Heatilator, Stone
Equipment Built-In Microwave, Dishwasher, Disposal, Dryer, Extra Refrigerator/Freezer, Icemaker, Stove, Washer
Furnishings No
Fireplace Y
Window Features Sliding
Appliance Built-In Microwave, Dishwasher, Disposal, Dryer, Extra Refrigerator/Freezer, Icemaker, Stove, Washer
Heat Source Natural Gas
Laundry Dryer In Unit, Main Floor, Washer In Unit
Exterior
Exterior Feature Balcony, Porch(es), Screened
Parking Features Garage - Front Entry, Garage Door Opener, Covered Parking, Additional Storage Area, Inside Access
Garage Spaces 2.0
Utilities Available Natural Gas Available
Amenities Available Community Center, Picnic Area, Pool - Outdoor
Water Access N
View Trees/Woods
Roof Type Other
Accessibility Vehicle Transfer Area, Entry Slope <1', 2+ Access Exits, Level Entry - Main
Porch Balcony, Porch(es), Screened
Attached Garage 2
Total Parking Spaces 2
Garage Y
Building
Lot Description Backs to Trees, Backs - Open Common Area, Front Yard, Landscaping, Private, SideYard(s), Trees/Wooded
Story 3
Foundation Block
Sewer Public Sewer
Water Public
Architectural Style Other
Level or Stories 3
Additional Building Above Grade, Below Grade
Structure Type High,Cathedral Ceilings,9'+ Ceilings,Tray Ceilings
New Construction N
Schools
School District Baltimore County Public Schools
Others
Pets Allowed Y
HOA Fee Include All Ground Fee,Common Area Maintenance,Ext Bldg Maint,Lawn Maintenance,Pool(s),Security Gate,Snow Removal,Water,Trash
Senior Community Yes
Age Restriction 55
Tax ID 04022400001532
Ownership Condominium
Security Features Security Gate,Security System,Smoke Detector
Horse Property N
Special Listing Condition Standard
Pets Allowed Cats OK, Dogs OK, Size/Weight Restriction
Read Less Info
Want to know what your home might be worth? Contact us for a FREE valuation!

Our team is ready to help you sell your home for the highest possible price ASAP

Bought with William W Magruder • Long & Foster Real Estate, Inc.

"My job is to find and attract mastery-based agents to the office, protect the culture, and make sure everyone is happy! "
14291 Park Meadow Drive Suite 500, Chantilly, VA, 20151






