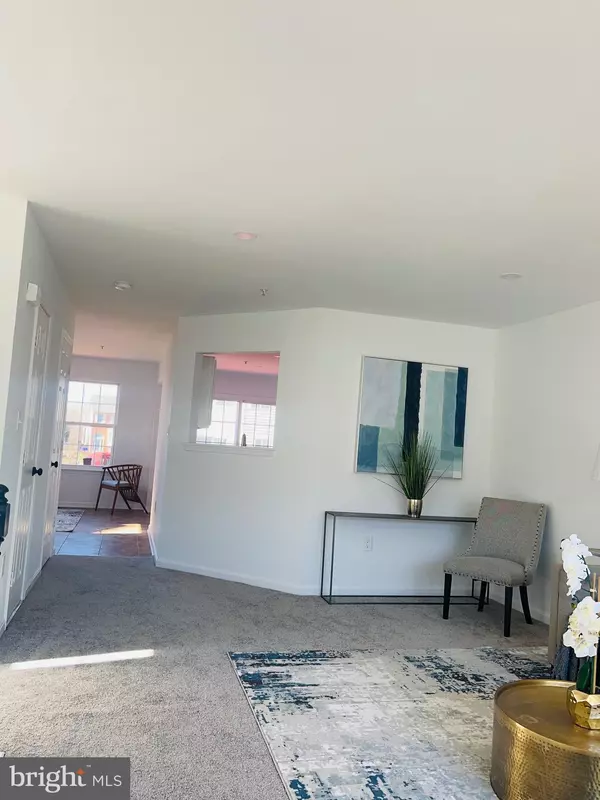$375,900
$375,900
For more information regarding the value of a property, please contact us for a free consultation.
4 Beds
4 Baths
2,032 SqFt
SOLD DATE : 05/24/2023
Key Details
Sold Price $375,900
Property Type Townhouse
Sub Type End of Row/Townhouse
Listing Status Sold
Purchase Type For Sale
Square Footage 2,032 sqft
Price per Sqft $184
Subdivision Southwinds
MLS Listing ID MDCH2020962
Sold Date 05/24/23
Style Colonial
Bedrooms 4
Full Baths 3
Half Baths 1
HOA Fees $32/ann
HOA Y/N Y
Abv Grd Liv Area 1,462
Originating Board BRIGHT
Year Built 2002
Annual Tax Amount $3,624
Tax Year 2022
Lot Size 2,000 Sqft
Acres 0.05
Property Description
FULLY REMODELED END UNIT TOWNHOUSE!! Fall in love with this impressive 3-level end unit townhome with over 2000 sq. ft. of total living space. This home has been fully remodeled boasting an updated kitchen with brand new stainless steel appliances, quartz countertops and tile backsplash, new carpet and flooring throughout, all bathrooms have been completely updated, new HVAC system and the roof was replaced 3 yrs. ago. This beauty feathers a first floor Living Room, powder room, family room/den area that flows into the gourmet kitchen with dining area. The deck located right off the kitchen makes entertaining a breeze. Upstairs features the Owner's suite with vaulted ceilings and ensuite spa bathroom featuring a separate soaking tub and shower. In addition, the upstairs level has two other bedrooms and a full bathroom. The lower level of the home has a large bonus room and bedroom with connecting full bathroom. You'll enjoy plenty of storage space from the large closets throughout the home. This home is conveniently located close to neighborhood schools, shopping, and to many dining and entertainment options in the surrounding area. Having easy access to highway 301 provides access home other major arteries in the area and is near Joint Base Andrews, Joint Base Anacostia Bolling, Washington D.C., and National Harbor. This is a must see!
Location
State MD
County Charles
Zoning RH
Direction South
Rooms
Other Rooms Living Room, Bedroom 2, Bedroom 3, Bedroom 4, Kitchen, Den, Bedroom 1, Bathroom 1, Bathroom 2, Bathroom 3, Bonus Room, Half Bath
Basement Walkout Level
Interior
Interior Features Bar, Breakfast Area, Carpet, Ceiling Fan(s), Combination Kitchen/Dining, Floor Plan - Open, Pantry, Soaking Tub, Stall Shower, Upgraded Countertops, Wet/Dry Bar, Tub Shower
Hot Water 60+ Gallon Tank
Heating Heat Pump(s)
Cooling Central A/C
Flooring Carpet, Ceramic Tile, Luxury Vinyl Plank
Equipment Dishwasher, Disposal, Dryer - Electric, Energy Efficient Appliances, Exhaust Fan, Microwave, Oven/Range - Gas, Refrigerator, Stainless Steel Appliances, Washer, Water Heater - High-Efficiency
Furnishings No
Fireplace N
Appliance Dishwasher, Disposal, Dryer - Electric, Energy Efficient Appliances, Exhaust Fan, Microwave, Oven/Range - Gas, Refrigerator, Stainless Steel Appliances, Washer, Water Heater - High-Efficiency
Heat Source Natural Gas
Laundry Basement, Has Laundry, Dryer In Unit
Exterior
Exterior Feature Deck(s)
Garage Spaces 2.0
Amenities Available Tennis Courts
Water Access N
Roof Type Architectural Shingle
Street Surface Paved
Accessibility None
Porch Deck(s)
Total Parking Spaces 2
Garage N
Building
Story 3
Foundation Concrete Perimeter
Sewer Public Sewer
Water Public
Architectural Style Colonial
Level or Stories 3
Additional Building Above Grade, Below Grade
Structure Type Dry Wall
New Construction N
Schools
Elementary Schools Berry
Middle Schools Theodore G. Davis
High Schools Maurice J. Mcdonough
School District Charles County Public Schools
Others
Pets Allowed N
HOA Fee Include Common Area Maintenance,Snow Removal
Senior Community No
Tax ID 0906273947
Ownership Fee Simple
SqFt Source Assessor
Security Features Main Entrance Lock,Security System
Acceptable Financing Conventional, FHA, VA, Cash
Horse Property N
Listing Terms Conventional, FHA, VA, Cash
Financing Conventional,FHA,VA,Cash
Special Listing Condition Standard
Read Less Info
Want to know what your home might be worth? Contact us for a FREE valuation!

Our team is ready to help you sell your home for the highest possible price ASAP

Bought with Karie M Hailes • Hailes Real Estate Group, LLC

"My job is to find and attract mastery-based agents to the office, protect the culture, and make sure everyone is happy! "
14291 Park Meadow Drive Suite 500, Chantilly, VA, 20151






