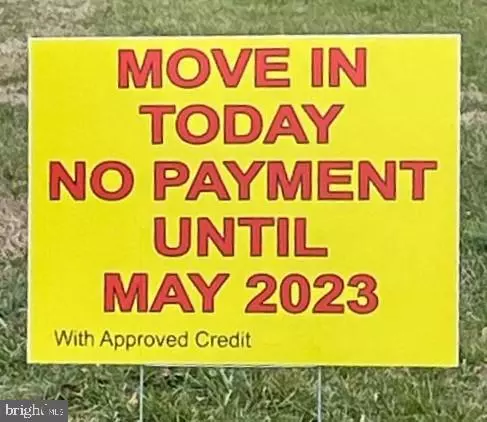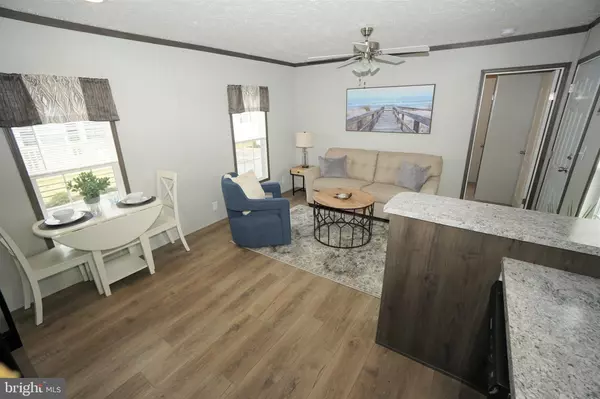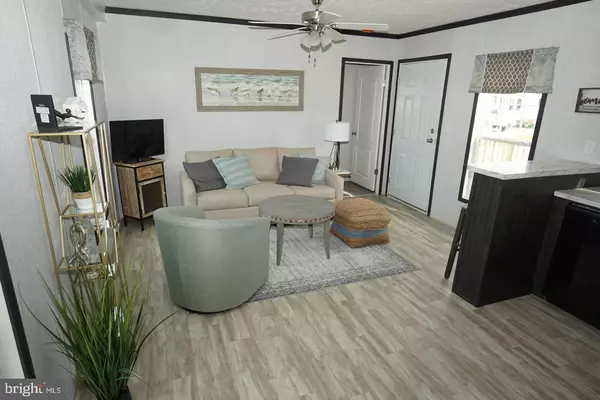$176,500
$176,500
For more information regarding the value of a property, please contact us for a free consultation.
2 Beds
1 Bath
938 SqFt
SOLD DATE : 05/31/2023
Key Details
Sold Price $176,500
Property Type Manufactured Home
Sub Type Manufactured
Listing Status Sold
Purchase Type For Sale
Square Footage 938 sqft
Price per Sqft $188
Subdivision Salt Life Park Llc
MLS Listing ID MDWO2012080
Sold Date 05/31/23
Style Other
Bedrooms 2
Full Baths 1
HOA Y/N N
Abv Grd Liv Area 938
Originating Board BRIGHT
Land Lease Amount 595.0
Land Lease Frequency Monthly
Year Built 2023
Annual Tax Amount $1,183
Tax Year 2023
Lot Dimensions 0.00 x 0.00
Property Description
WOW MOVE IN TODAY WITH NO PAYMENTS UNTIL MAY 2023 With Approved Credit! Now is your chance to make a day vacation in this 2-bedroom 1-bath beach retreat. Inside you will find a nice size Living Room, an Eat-in kitchen Equipped with Electric Range with Range Hood, Frost Free Refrigerator with Ice-Maker, Dishwasher, Double Stainless Steel Sink, and Breakfast Bar. The Full bath has a Fiberglass Combination Tub & Shower. Off the Hallway, Stack Washer & Dryer. Three Ceiling Fans with Lights. This is a home you will truly love. You will enjoy the nice wooded sundeck just right for relaxing and that special summer cookout. Located in a desirable community in West Ocean City, just minutes away from the Assateague Island State Park and Ocean City beaches and BoardWalk and Inlet, close to shopping and restaurants. The community is open year-round and is 50+. The buyer will need to pass a background check and be approved by the Park Owner. BETTER CALL NOW BEFORE IT'S TOO LATE! NOW is the time to Own at The Beach!
Location
State MD
County Worcester
Area West Ocean City (85)
Zoning R-5
Rooms
Main Level Bedrooms 2
Interior
Interior Features Carpet, Ceiling Fan(s), Kitchen - Eat-In
Hot Water Electric
Heating Forced Air, Heat Pump(s)
Cooling Central A/C, Ceiling Fan(s), Heat Pump(s)
Flooring Carpet, Laminated
Equipment Dishwasher, Dryer - Electric, Dryer - Front Loading, Icemaker, Oven - Single, Oven/Range - Electric, Refrigerator, Washer, Stove, Washer - Front Loading, Washer/Dryer Stacked, Water Heater
Furnishings Yes
Window Features Double Hung,Insulated,Screens
Appliance Dishwasher, Dryer - Electric, Dryer - Front Loading, Icemaker, Oven - Single, Oven/Range - Electric, Refrigerator, Washer, Stove, Washer - Front Loading, Washer/Dryer Stacked, Water Heater
Heat Source Electric
Laundry Dryer In Unit, Washer In Unit
Exterior
Garage Spaces 2.0
Utilities Available Cable TV, Phone Available, Sewer Available, Under Ground, Water Available
Water Access N
View Street
Roof Type Architectural Shingle
Street Surface Gravel,Stone
Accessibility Other
Road Frontage Private
Total Parking Spaces 2
Garage N
Building
Lot Description Cleared, Corner, Landscaping
Story 1
Foundation Crawl Space
Sewer Public Sewer
Water Public
Architectural Style Other
Level or Stories 1
Additional Building Above Grade, Below Grade
Structure Type Dry Wall
New Construction Y
Schools
Middle Schools Berlin Intermediate School
High Schools Stephen Decatur
School District Worcester County Public Schools
Others
Pets Allowed Y
Senior Community Yes
Age Restriction 50
Tax ID 2410010071
Ownership Land Lease
SqFt Source Estimated
Special Listing Condition Standard
Pets Allowed Cats OK, Dogs OK
Read Less Info
Want to know what your home might be worth? Contact us for a FREE valuation!

Our team is ready to help you sell your home for the highest possible price ASAP

Bought with Michael Dodson • Sheppard Realty Inc
"My job is to find and attract mastery-based agents to the office, protect the culture, and make sure everyone is happy! "
14291 Park Meadow Drive Suite 500, Chantilly, VA, 20151






