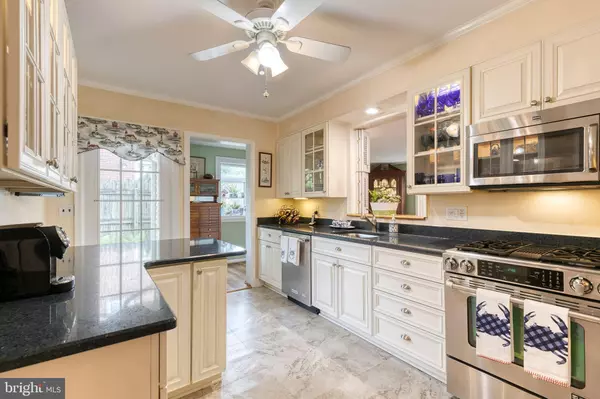$570,000
$549,000
3.8%For more information regarding the value of a property, please contact us for a free consultation.
4 Beds
4 Baths
2,286 SqFt
SOLD DATE : 05/30/2023
Key Details
Sold Price $570,000
Property Type Single Family Home
Sub Type Detached
Listing Status Sold
Purchase Type For Sale
Square Footage 2,286 sqft
Price per Sqft $249
Subdivision Rodgers Forge
MLS Listing ID MDBC2066250
Sold Date 05/30/23
Style Colonial
Bedrooms 4
Full Baths 3
Half Baths 1
HOA Y/N N
Abv Grd Liv Area 1,686
Originating Board BRIGHT
Year Built 1956
Annual Tax Amount $5,164
Tax Year 2022
Lot Size 7,316 Sqft
Acres 0.17
Lot Dimensions 1.00 x
Property Description
Here is your opportunity to live in one of the rarely available, all brick, single family colonial homes in coveted Rodgers Forge. The main level of this charmer features hardwood floors, wood burning fireplace in living room, spacious dining room, updated kitchen with newer stainless steel appliances (including Jenn Air dual fuel range and quartz countertop), first floor family room addition with gas fireplace, a screened-in porch and cute water closet. Upstairs you will find 3 bedrooms and two full bathrooms. The primary suite offers multiple closets, a full bathroom and a laundry closet with stacked Maytag washer/dryer. The lower level includes two finished rooms(one bedroom) with full bath, extra closets, second laundry area with gas dryer and oversized washing machine, new water heater and workshop. Fully fenced yard loaded with beautiful perennials, rear wood porch off family room and screened porch, and two ground level wood decks for entertaining. Landscaping dreams come true with flowering trees, rose bushes, azaleas, hydrangeas, side brick walk to “secret garden” with raised flower beds and window boxes. All bedrooms freshly painted, primary bedroom and stairs to lower level recently carpeted with 15 year warranty Berber carpeting. Plenty of parking on Stevenson and along side street (Heathfield Rd). Enjoy the convenience of walking to Ritas or The Charmery for a cold treat, Starbucks, shops, restaurants and more. Close to hospitals, Towson University, downtown Towson and everywhere you want to be. Relish the Rodgers Forge community and events in this inviting home.
Location
State MD
County Baltimore
Zoning RESIDENTIAL
Rooms
Other Rooms Living Room, Dining Room, Primary Bedroom, Bedroom 2, Bedroom 3, Bedroom 4, Kitchen, Family Room, Laundry, Bathroom 2, Primary Bathroom, Full Bath, Screened Porch
Basement Fully Finished
Interior
Interior Features Breakfast Area, Carpet, Ceiling Fan(s), Chair Railings, Crown Moldings, Dining Area, Family Room Off Kitchen, Primary Bath(s), Soaking Tub, Stall Shower, Tub Shower, Upgraded Countertops, Wood Floors
Hot Water Natural Gas
Heating Forced Air
Cooling Central A/C
Flooring Hardwood, Ceramic Tile
Fireplaces Number 1
Equipment Built-In Microwave, Dishwasher, Dryer, Oven/Range - Gas, Refrigerator, Stainless Steel Appliances, Washer
Fireplace Y
Appliance Built-In Microwave, Dishwasher, Dryer, Oven/Range - Gas, Refrigerator, Stainless Steel Appliances, Washer
Heat Source Natural Gas, Electric
Laundry Basement, Upper Floor
Exterior
Exterior Feature Deck(s), Patio(s)
Fence Fully, Rear, Wood
Water Access N
Accessibility None
Porch Deck(s), Patio(s)
Garage N
Building
Story 3
Foundation Permanent
Sewer Public Sewer
Water Public
Architectural Style Colonial
Level or Stories 3
Additional Building Above Grade, Below Grade
New Construction N
Schools
Elementary Schools Rodgers Forge
Middle Schools Dumbarton
School District Baltimore County Public Schools
Others
Senior Community No
Tax ID 04090913405530
Ownership Fee Simple
SqFt Source Assessor
Special Listing Condition Standard
Read Less Info
Want to know what your home might be worth? Contact us for a FREE valuation!

Our team is ready to help you sell your home for the highest possible price ASAP

Bought with Michael K Hofstetter • Cummings & Co. Realtors
"My job is to find and attract mastery-based agents to the office, protect the culture, and make sure everyone is happy! "
14291 Park Meadow Drive Suite 500, Chantilly, VA, 20151






