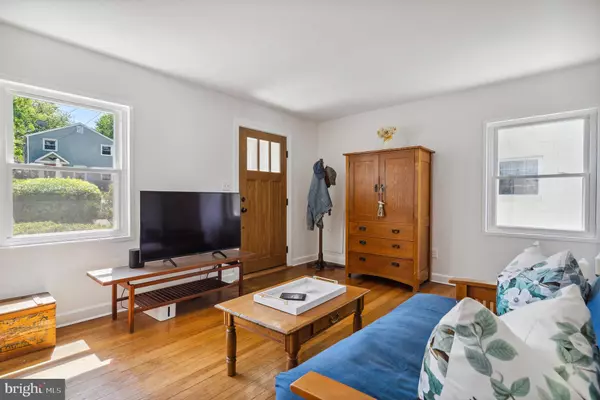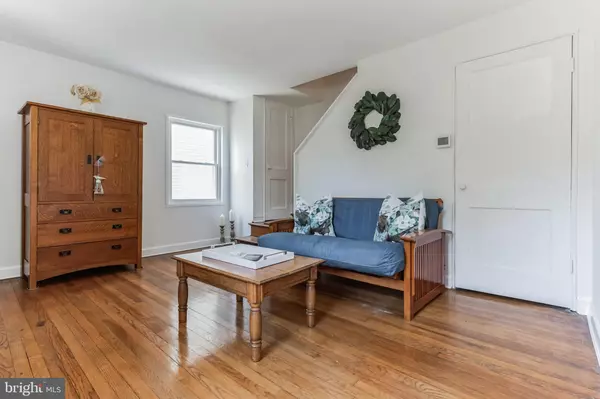$575,000
$549,900
4.6%For more information regarding the value of a property, please contact us for a free consultation.
2 Beds
1 Bath
1,000 SqFt
SOLD DATE : 05/31/2023
Key Details
Sold Price $575,000
Property Type Single Family Home
Sub Type Detached
Listing Status Sold
Purchase Type For Sale
Square Footage 1,000 sqft
Price per Sqft $575
Subdivision Columbia Forest
MLS Listing ID VAAR2027082
Sold Date 05/31/23
Style Traditional
Bedrooms 2
Full Baths 1
HOA Y/N N
Abv Grd Liv Area 800
Originating Board BRIGHT
Year Built 1942
Annual Tax Amount $5,800
Tax Year 2022
Lot Size 5,706 Sqft
Acres 0.13
Property Description
SELLER RESERVES THE RIGHT TO ACCEPT AN OFFER ANYTIME --- Don’t miss this opportunity to own this wonderfully maintained single-family home in the quiet and sought-after Columbia Forest! Charming Colonial features abound—original solid hardwoods, entryways/door/fixtures+ more. This move-in-ready home has been freshly painted and has abundant natural light throughout. The traditional floor plan features a cozy living room, connecting dining room, and an adjacent kitchen with access to a screened porch and patio. The front yard has been beautifully landscaped, featuring lush perennial liriope (ornamental grass) for year-round low-maintenance care; the back is also landscaped, featuring mature trees. Laundry and extra storage space, along with 2nd refrigerator, can be found in the walk-out basement with a separate outdoor entrance. Recent updates include: Hot water heater (2022), A/C (2021), and furnace (2019). Home is offered as-is. Walk to Shirlington, and close to Ballston and Crystal City, as well as the Pentagon, Washington DC, Reagan National Airport & easy access to I-395 and Route 50. A 5-minute walk to Metrobus 16 routes to Crystal City, 16 X/Y/Z express service to Federal Triangle/Farragut North/Navy Yard, and 2 blocks to ART 75. And close to W&OD and Four Mile Run trails, with access to Mt. Vernon Trail.
Location
State VA
County Arlington
Zoning R-6
Rooms
Other Rooms Living Room, Dining Room, Kitchen, Basement, Laundry, Utility Room, Screened Porch
Basement Outside Entrance, Unfinished, Walkout Level, Other, Poured Concrete
Interior
Interior Features Combination Kitchen/Dining, Floor Plan - Traditional, Pantry, Window Treatments, Wood Floors, Soaking Tub
Hot Water Natural Gas
Heating Forced Air
Cooling Central A/C
Flooring Solid Hardwood, Ceramic Tile, Tile/Brick
Equipment Dryer, Extra Refrigerator/Freezer, Microwave, Oven/Range - Gas, Refrigerator, Stainless Steel Appliances, Washer, Disposal, Water Heater
Furnishings No
Fireplace N
Window Features Low-E,Screens,Wood Frame,Storm
Appliance Dryer, Extra Refrigerator/Freezer, Microwave, Oven/Range - Gas, Refrigerator, Stainless Steel Appliances, Washer, Disposal, Water Heater
Heat Source Natural Gas
Laundry Basement, Has Laundry
Exterior
Exterior Feature Enclosed, Patio(s), Porch(es)
Utilities Available Natural Gas Available, Water Available, Sewer Available, Cable TV
Water Access N
View Garden/Lawn, City, Street, Trees/Woods
Accessibility Doors - Lever Handle(s), Level Entry - Main
Porch Enclosed, Patio(s), Porch(es)
Garage N
Building
Lot Description Backs to Trees, Landscaping, Private, Rear Yard, Trees/Wooded
Story 2
Foundation Concrete Perimeter, Permanent
Sewer Public Sewer, Public Septic
Water Public
Architectural Style Traditional
Level or Stories 2
Additional Building Above Grade, Below Grade
Structure Type Masonry,Plaster Walls,Dry Wall,Unfinished Walls
New Construction N
Schools
School District Arlington County Public Schools
Others
Pets Allowed N
Senior Community No
Tax ID 28-006-032
Ownership Fee Simple
SqFt Source Assessor
Horse Property N
Special Listing Condition Standard
Read Less Info
Want to know what your home might be worth? Contact us for a FREE valuation!

Our team is ready to help you sell your home for the highest possible price ASAP

Bought with Kathryn R Loughney • Compass

"My job is to find and attract mastery-based agents to the office, protect the culture, and make sure everyone is happy! "
14291 Park Meadow Drive Suite 500, Chantilly, VA, 20151






