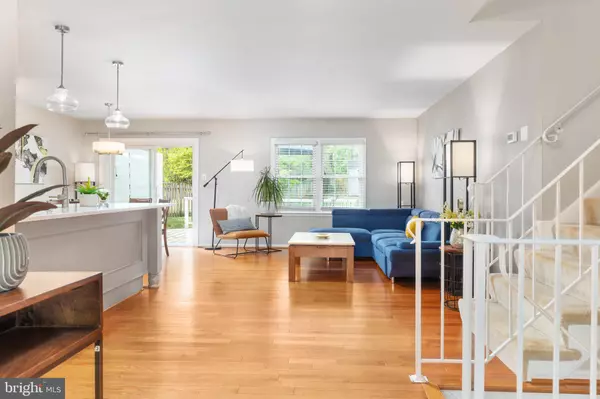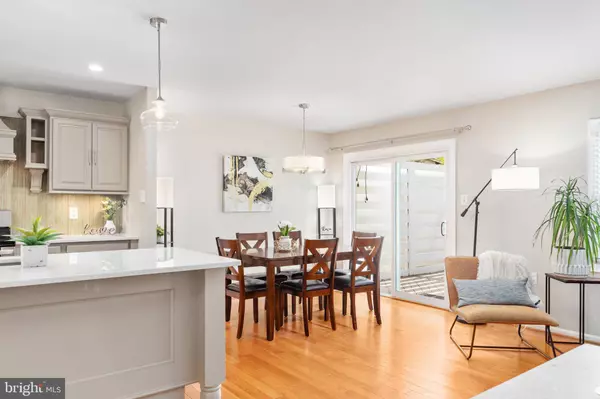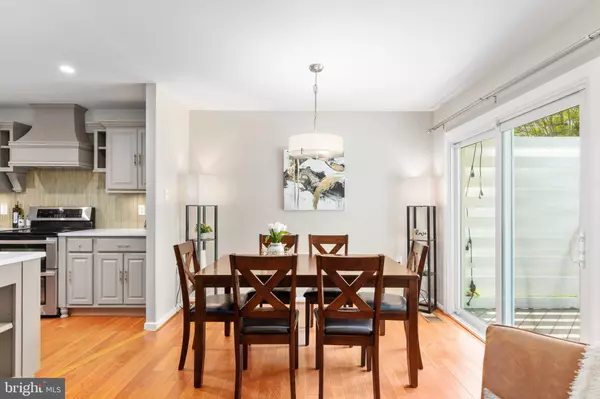$700,000
$664,900
5.3%For more information regarding the value of a property, please contact us for a free consultation.
4 Beds
3 Baths
1,787 SqFt
SOLD DATE : 05/31/2023
Key Details
Sold Price $700,000
Property Type Single Family Home
Sub Type Detached
Listing Status Sold
Purchase Type For Sale
Square Footage 1,787 sqft
Price per Sqft $391
Subdivision Chelmsford
MLS Listing ID VAFX2125884
Sold Date 05/31/23
Style Split Level
Bedrooms 4
Full Baths 3
HOA Y/N N
Abv Grd Liv Area 1,278
Originating Board BRIGHT
Year Built 1976
Annual Tax Amount $7,657
Tax Year 2023
Lot Size 0.283 Acres
Acres 0.28
Property Description
***OFFERS DUE SUNDAY 5/14 BY 6PM.*** Welcome home to this charming and spacious single-family home located on a quiet cul-de-sac lot, just minutes to Downtown Herndon. With a traditional brick front and a covered front porch, this home exudes curb appeal and warmth from the moment you arrive. Step inside to find a beautifully updated interior with plenty of space for comfortable living and entertaining. The main level features an open concept formal living room /dining room with an updated kitchen. Upstairs you will find 3 spacious bedrooms, including a primary suite with a private updated bath. The lower level offers a cozy family room with a woodburning brick fireplace, 4th bedroom and full bath and plenty of storage space. Outside, the large backyard provides a private retreat for relaxation and play, backing to mature trees and open space.
Easy access to Route 7, Rt.28 and Dulles Toll Road, less then 5 miles to Dulles Airport and 3 miles to Silver Line Metro stop. Close to Runnymede a 58-acre of nature park, W&OD Trail, coffee shops, restaurants, and so much more! Don't miss this opportunity to make this beautiful house yours!
Location
State VA
County Fairfax
Zoning 804
Rooms
Basement Daylight, Full, Full, Fully Finished, Heated, Walkout Level, Windows
Interior
Interior Features Attic, Ceiling Fan(s), Floor Plan - Open, Kitchen - Gourmet, Kitchen - Island, Pantry, Recessed Lighting, Window Treatments
Hot Water Electric
Heating Forced Air, Heat Pump(s)
Cooling Ceiling Fan(s), Central A/C
Fireplaces Number 1
Fireplaces Type Brick, Mantel(s), Wood
Equipment Dishwasher, Disposal, Dryer - Front Loading, Exhaust Fan, Icemaker, Microwave, Oven - Double, Refrigerator, Stainless Steel Appliances, Washer - Front Loading
Fireplace Y
Window Features Double Pane,Screens
Appliance Dishwasher, Disposal, Dryer - Front Loading, Exhaust Fan, Icemaker, Microwave, Oven - Double, Refrigerator, Stainless Steel Appliances, Washer - Front Loading
Heat Source Electric
Laundry Lower Floor
Exterior
Parking Features Garage - Front Entry, Garage Door Opener, Oversized
Garage Spaces 2.0
Water Access N
Roof Type Architectural Shingle
Accessibility None
Total Parking Spaces 2
Garage Y
Building
Story 3
Foundation Concrete Perimeter
Sewer Public Sewer
Water Public
Architectural Style Split Level
Level or Stories 3
Additional Building Above Grade, Below Grade
New Construction N
Schools
Elementary Schools Herndon
Middle Schools Herndon
High Schools Herndon
School District Fairfax County Public Schools
Others
Senior Community No
Tax ID 0104 16 0059
Ownership Fee Simple
SqFt Source Assessor
Special Listing Condition Standard
Read Less Info
Want to know what your home might be worth? Contact us for a FREE valuation!

Our team is ready to help you sell your home for the highest possible price ASAP

Bought with Marnie S Schaar • Compass

"My job is to find and attract mastery-based agents to the office, protect the culture, and make sure everyone is happy! "
14291 Park Meadow Drive Suite 500, Chantilly, VA, 20151






