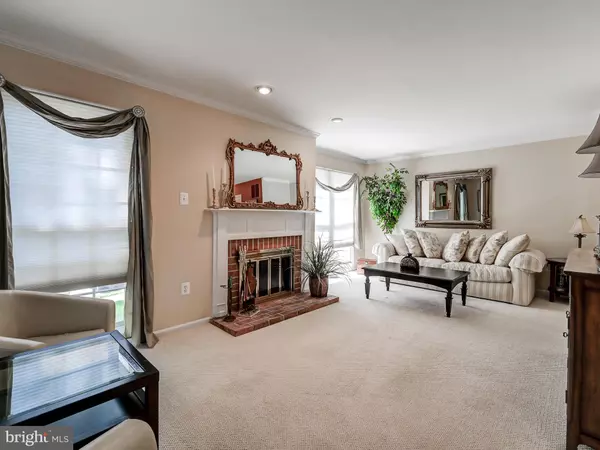$345,000
$299,900
15.0%For more information regarding the value of a property, please contact us for a free consultation.
3 Beds
4 Baths
2,342 SqFt
SOLD DATE : 05/31/2023
Key Details
Sold Price $345,000
Property Type Townhouse
Sub Type End of Row/Townhouse
Listing Status Sold
Purchase Type For Sale
Square Footage 2,342 sqft
Price per Sqft $147
Subdivision Mcdonogh
MLS Listing ID MDBC2064372
Sold Date 05/31/23
Style Colonial
Bedrooms 3
Full Baths 3
Half Baths 1
HOA Fees $58/qua
HOA Y/N Y
Abv Grd Liv Area 1,572
Originating Board BRIGHT
Year Built 1987
Annual Tax Amount $3,232
Tax Year 2022
Lot Size 3,238 Sqft
Acres 0.07
Property Description
WONDERFUL END OF GROUP TOWNHOME IN GREAT LOCATION IN MCDONOGH TOWNSHIP! 3 FINSIHED LEVELS AND OVER 2348 SQFT OF FINISHED SPACE! GRANITE & STAINLESS REAR EAT-IN KITCHEN, FORMAL DINING ROOM, LIVING ROOM W/FIREPLACE, CROWN MOLDINGS, RECESSED LIGHTING, PRIMARY SUITE W/VAULTED CEILING, WALK-IN CLOSET & PRIMARY BATH W/WHIRLPOOL TUB & SEPARATE SHOWER! BEDROOM 3 CURRENTLY USED AS DRESSING ROOM W/CABINETS. FINISHED LOWER LEVEL WITH LARGE REC ROOM, FULL BATH & OFFICE THAT IS CURRENTLY USED AS 4TH BEDROOM! ESTATE SALE BEING SOLD "AS IS". INSPECTIONS FOR INFORMATIONAL PURPOSES.
Location
State MD
County Baltimore
Zoning RES
Rooms
Other Rooms Living Room, Dining Room, Primary Bedroom, Bedroom 2, Bedroom 3, Kitchen, Office, Recreation Room
Basement Improved
Interior
Interior Features Ceiling Fan(s), Crown Moldings, Formal/Separate Dining Room, Kitchen - Eat-In, Primary Bath(s), Recessed Lighting, Stall Shower, Upgraded Countertops, Walk-in Closet(s), WhirlPool/HotTub, Window Treatments, Tub Shower
Hot Water Electric
Heating Forced Air
Cooling Central A/C, Ceiling Fan(s)
Fireplaces Number 1
Fireplaces Type Fireplace - Glass Doors, Mantel(s)
Fireplace Y
Window Features Double Pane
Heat Source Natural Gas
Laundry Basement
Exterior
Exterior Feature Deck(s)
Water Access N
Accessibility None
Porch Deck(s)
Garage N
Building
Story 3
Foundation Other
Sewer Public Sewer
Water Public
Architectural Style Colonial
Level or Stories 3
Additional Building Above Grade, Below Grade
Structure Type Vaulted Ceilings
New Construction N
Schools
School District Baltimore County Public Schools
Others
Pets Allowed Y
Senior Community No
Tax ID 04032000006354
Ownership Fee Simple
SqFt Source Assessor
Acceptable Financing Conventional, Cash
Listing Terms Conventional, Cash
Financing Conventional,Cash
Special Listing Condition Standard
Pets Allowed Cats OK, Dogs OK
Read Less Info
Want to know what your home might be worth? Contact us for a FREE valuation!

Our team is ready to help you sell your home for the highest possible price ASAP

Bought with Brittany Kanesha Lyles • EXP Realty, LLC
"My job is to find and attract mastery-based agents to the office, protect the culture, and make sure everyone is happy! "
14291 Park Meadow Drive Suite 500, Chantilly, VA, 20151






