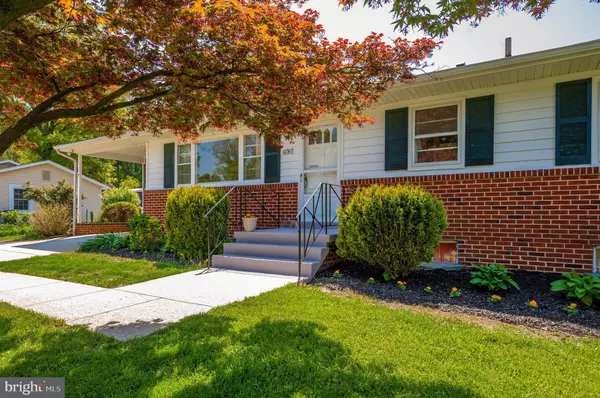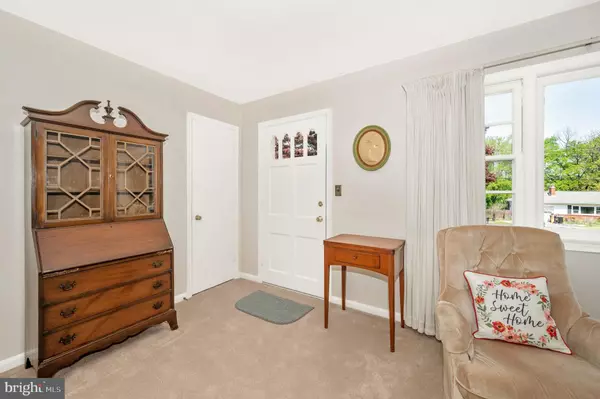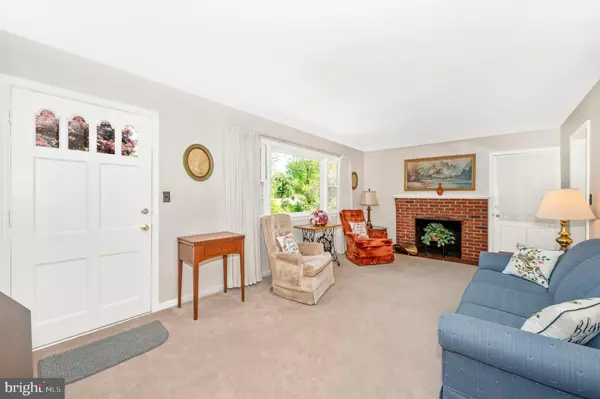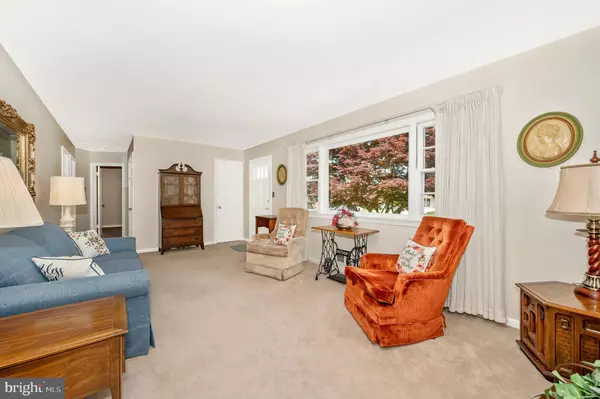$450,000
$375,000
20.0%For more information regarding the value of a property, please contact us for a free consultation.
3 Beds
2 Baths
1,700 SqFt
SOLD DATE : 05/31/2023
Key Details
Sold Price $450,000
Property Type Single Family Home
Sub Type Detached
Listing Status Sold
Purchase Type For Sale
Square Footage 1,700 sqft
Price per Sqft $264
Subdivision Hillcrest Heights
MLS Listing ID MDHW2027526
Sold Date 05/31/23
Style Ranch/Rambler
Bedrooms 3
Full Baths 1
Half Baths 1
HOA Y/N N
Abv Grd Liv Area 960
Originating Board BRIGHT
Year Built 1957
Annual Tax Amount $4,843
Tax Year 2022
Lot Size 0.481 Acres
Acres 0.48
Property Description
THANK YOU FOR YOUR RESPONSE TO THIS HOME! SHOWINGS WILL END ON 5/3. SHOWINGTIME IS NOT BROKEN...ALL TIME SLOTS ARE SPOKEN FOR! PLEASE SUBMIT ALL OFFERS BY 9 AM ON 5/4.
Lovingly maintained by the original owners, this home has so much to offer! This is a solid and well built home, on a lovely, level and private .48 acre lot with mature perennial plants and shrubs. A large shed with electric is tucked in the back corner. The main level has hardwood flooring under the existing neutral carpet, ready to be exposed. Check the closets to see it! The third bedroom is being used as a dining room, but is easily converted back. The kitchen is quite large, and has lots of dining space as well. The lower level is mostly finished, offering a large family room with a vintage electric fireplace, half bath, large utility/laundry room and workbench.
The original carport has been converted to a screened porch, for more outdoor entertainment space. THIS IS AN "AS-IS" SALE, SELLER CAN MAKE NO REPAIRS.
Location
State MD
County Howard
Zoning R20
Rooms
Other Rooms Living Room, Primary Bedroom, Bedroom 2, Bedroom 3, Kitchen, Family Room, Utility Room, Full Bath, Half Bath
Basement Full, Partially Finished
Main Level Bedrooms 3
Interior
Interior Features Ceiling Fan(s), Combination Kitchen/Dining, Wood Floors, Carpet
Hot Water Electric
Heating Forced Air
Cooling Central A/C
Flooring Hardwood, Carpet, Ceramic Tile, Vinyl
Fireplaces Number 1
Fireplaces Type Brick
Equipment Dryer, Oven - Double, Oven/Range - Electric, Refrigerator, Washer, Water Heater
Fireplace Y
Appliance Dryer, Oven - Double, Oven/Range - Electric, Refrigerator, Washer, Water Heater
Heat Source Oil
Laundry Lower Floor
Exterior
Garage Spaces 4.0
Water Access N
Accessibility None
Total Parking Spaces 4
Garage N
Building
Story 2
Foundation Block
Sewer Public Sewer
Water Public
Architectural Style Ranch/Rambler
Level or Stories 2
Additional Building Above Grade, Below Grade
New Construction N
Schools
School District Howard County Public School System
Others
Senior Community No
Tax ID 1406424201
Ownership Fee Simple
SqFt Source Assessor
Acceptable Financing Cash, Conventional
Listing Terms Cash, Conventional
Financing Cash,Conventional
Special Listing Condition Standard
Read Less Info
Want to know what your home might be worth? Contact us for a FREE valuation!

Our team is ready to help you sell your home for the highest possible price ASAP

Bought with Lauren Ashley Thomas • Compass

"My job is to find and attract mastery-based agents to the office, protect the culture, and make sure everyone is happy! "
14291 Park Meadow Drive Suite 500, Chantilly, VA, 20151






