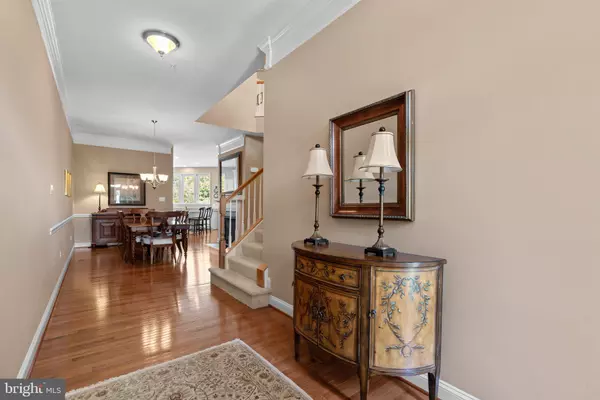$740,000
$675,000
9.6%For more information regarding the value of a property, please contact us for a free consultation.
4 Beds
4 Baths
3,622 SqFt
SOLD DATE : 05/31/2023
Key Details
Sold Price $740,000
Property Type Townhouse
Sub Type End of Row/Townhouse
Listing Status Sold
Purchase Type For Sale
Square Footage 3,622 sqft
Price per Sqft $204
Subdivision Stone Lake
MLS Listing ID MDHW2026974
Sold Date 05/31/23
Style Colonial
Bedrooms 4
Full Baths 3
Half Baths 1
HOA Fees $216/mo
HOA Y/N Y
Abv Grd Liv Area 2,622
Originating Board BRIGHT
Year Built 2011
Annual Tax Amount $7,535
Tax Year 2022
Lot Size 2,687 Sqft
Acres 0.06
Property Description
A stone accented facade welcomes you to this bright and open townhome in the sought after gated community of Stone Lake. Step inside to find hardwood floors throughout the main level, 10-foot ceilings, dining area with chair rail, crown molding, and 2-sided gas fireplace shared with the living room. Gourmet sun-filled kitchen with large island, 42" white cabinets, granite counters, stainless appliances, walk-in pantry, and breakfast area that exits to the low-maintenance Trex deck backing to a private wooded backyard. Upper level hosts 3 bedrooms all with large walk-in closets including the owner's suite with sitting area, 2 walk-in closets and private bathroom with separate shower and oversized tub. Finished walk-out basement with rec room, bedroom 4, ample storage space, and access to the lower paver patio. Additional features include custom blinds and plantation shutters, new carpet [2023], Nest programable thermostats, 2-zone HVAC, radon remediation system, and new high efficiency LG washer and dryer. Bordering forest conservation and the Patuxent River, the neighborhood walking paths provide views of beautiful Stone Lake. Community amenities includes a community boat house, sandy beach, private fishing docks, a floating deck, gazebo, pavilion, an outdoor fireplace, tennis courts, putting green, and amazing playground. Bring your kayak, paddle boards or canoe and launch it from the boat ramp. Security provided by 24/7 security guards for peace of mind, and lawn care provided by the HOA for your comfort. Great commuter location to Washington DC, Baltimore and all places in-between!
Location
State MD
County Howard
Zoning RED
Rooms
Other Rooms Living Room, Dining Room, Primary Bedroom, Bedroom 2, Bedroom 3, Bedroom 4, Kitchen, Foyer, Breakfast Room, Laundry, Recreation Room, Storage Room
Basement Full, Fully Finished, Heated, Improved, Daylight, Full, Outside Entrance, Rear Entrance, Sump Pump, Walkout Level, Windows
Interior
Interior Features Attic, Carpet, Ceiling Fan(s), Crown Moldings, Family Room Off Kitchen, Kitchen - Eat-In, Kitchen - Island, Primary Bath(s), Recessed Lighting, Walk-in Closet(s), Wood Floors
Hot Water Natural Gas
Heating Forced Air, Programmable Thermostat, Zoned
Cooling Central A/C, Programmable Thermostat, Zoned
Flooring Hardwood, Carpet
Fireplaces Number 1
Fireplaces Type Gas/Propane, Double Sided
Equipment Built-In Microwave, Cooktop, Dishwasher, Disposal, Dryer, Refrigerator, Oven - Wall, Icemaker, Stainless Steel Appliances, Stove, Washer, Water Heater
Fireplace Y
Window Features Double Pane,Energy Efficient,Insulated,Screens
Appliance Built-In Microwave, Cooktop, Dishwasher, Disposal, Dryer, Refrigerator, Oven - Wall, Icemaker, Stainless Steel Appliances, Stove, Washer, Water Heater
Heat Source Natural Gas
Laundry Upper Floor
Exterior
Parking Features Garage - Side Entry
Garage Spaces 2.0
Amenities Available Common Grounds, Gated Community, Jog/Walk Path, Lake, Tennis Courts, Tot Lots/Playground
Water Access Y
Water Access Desc Canoe/Kayak
Roof Type Asphalt
Accessibility None
Attached Garage 2
Total Parking Spaces 2
Garage Y
Building
Lot Description Backs to Trees, Cul-de-sac, Landscaping
Story 3
Foundation Permanent
Sewer Private Sewer
Water Public
Architectural Style Colonial
Level or Stories 3
Additional Building Above Grade, Below Grade
Structure Type Dry Wall
New Construction N
Schools
Elementary Schools Forest Ridge
Middle Schools Patuxent Valley
High Schools Hammond
School District Howard County Public School System
Others
Senior Community No
Tax ID 1406578403
Ownership Fee Simple
SqFt Source Assessor
Special Listing Condition Standard
Read Less Info
Want to know what your home might be worth? Contact us for a FREE valuation!

Our team is ready to help you sell your home for the highest possible price ASAP

Bought with Oyingtare Y Youdeowei • Long & Foster Real Estate, Inc.

"My job is to find and attract mastery-based agents to the office, protect the culture, and make sure everyone is happy! "
14291 Park Meadow Drive Suite 500, Chantilly, VA, 20151






