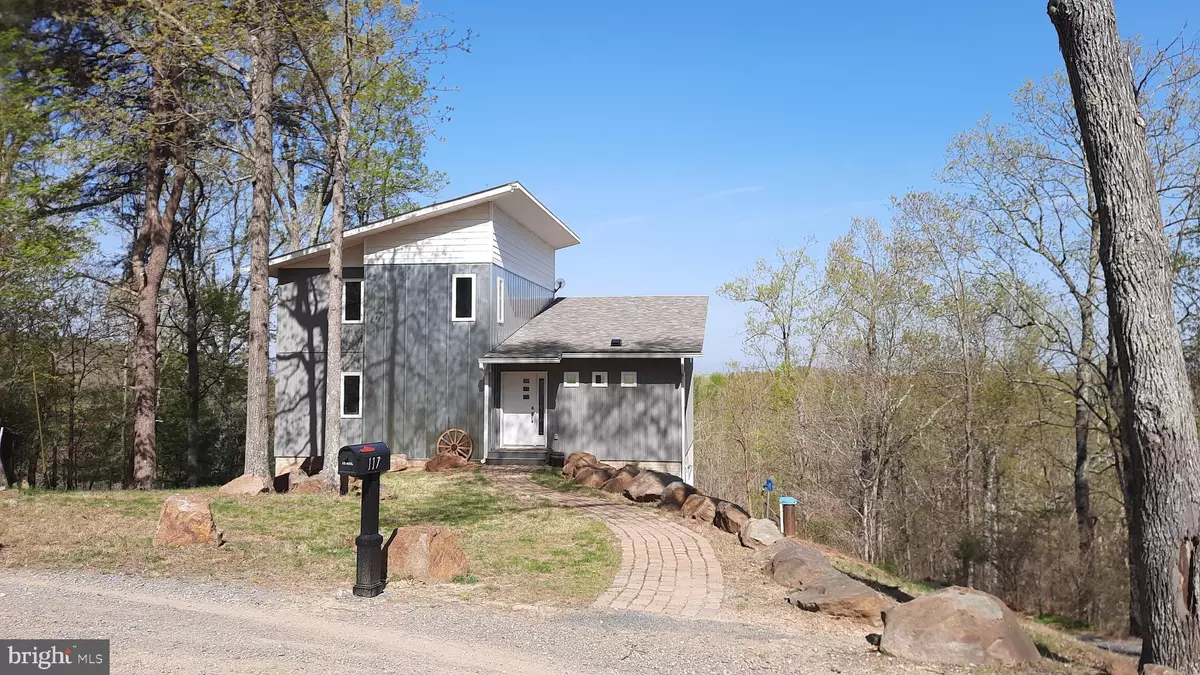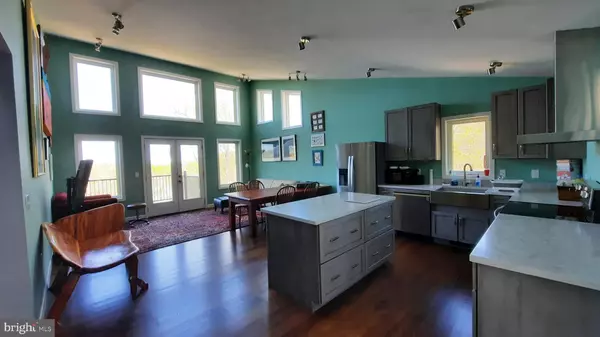$475,000
$500,000
5.0%For more information regarding the value of a property, please contact us for a free consultation.
3 Beds
4 Baths
2,041 SqFt
SOLD DATE : 05/30/2023
Key Details
Sold Price $475,000
Property Type Single Family Home
Sub Type Detached
Listing Status Sold
Purchase Type For Sale
Square Footage 2,041 sqft
Price per Sqft $232
Subdivision Loch Linden
MLS Listing ID VAWR2005448
Sold Date 05/30/23
Style Contemporary
Bedrooms 3
Full Baths 3
Half Baths 1
HOA Fees $43/ann
HOA Y/N Y
Abv Grd Liv Area 1,641
Originating Board BRIGHT
Year Built 2015
Annual Tax Amount $1,312
Tax Year 2022
Lot Size 2.050 Acres
Acres 2.05
Property Description
Welcome to Skye House! This unique, contemporary house with stunning mountain views is sure to please for year-round living or a weekend getaway. Upon entering the home, you are met with cheerful colors, a soaring ceiling and a wall of windows, producing an array of natural light and beautiful views. Step out on the deck for even a greater view of the Blue Ridge Mountains. The kitchen is modern with quality countertops, stainless steel appliances and soft-close cabinetry. Also on the main level, there is a powder room, primary bedroom with great views, a full primary bathroom and a large laundry room. Venturing upstairs, you will find 2 more bedrooms, (the larger has a phenomenal view), and a modern bathroom. Head down to the basement to find a fully finished room that is currently a workshop but would make a great family/tv room or extra sleeping quarters. There is also a bathroom with a shower in the basement. Enter the garage area and find it housing a large swim spa! Who needs a gym when you can swim year-round?! This property has a shell/foundation of another structure just waiting for a purpose. Garage, greenhouse, etc... many possibilities. The property is located 4 miles from Interstate 66, exit 13, in the small subdivision of Loch Linden. There is a lake withing walking distance that is suitable for fishing, swimming and picnics. Make your appointment to tour this one-of-a-kind property today!
Location
State VA
County Warren
Zoning A
Rooms
Other Rooms Living Room, Kitchen, Family Room, Laundry, Other
Basement Improved, Partially Finished, Side Entrance, Garage Access
Main Level Bedrooms 1
Interior
Interior Features Ceiling Fan(s), Combination Kitchen/Living, Entry Level Bedroom, Other
Hot Water Electric
Heating Heat Pump(s)
Cooling Central A/C
Flooring Wood, Laminate Plank, Tile/Brick
Equipment Refrigerator, Stove, Range Hood, Dishwasher, Disposal, Washer, Dryer, Water Conditioner - Owned
Fireplace N
Appliance Refrigerator, Stove, Range Hood, Dishwasher, Disposal, Washer, Dryer, Water Conditioner - Owned
Heat Source Electric, Propane - Leased
Laundry Main Floor
Exterior
Garage Spaces 6.0
Amenities Available Lake, Picnic Area, Pier/Dock, Water/Lake Privileges
Water Access Y
Water Access Desc Boat - Electric Motor Only,Canoe/Kayak,Fishing Allowed
View Mountain
Roof Type Shingle
Accessibility None
Total Parking Spaces 6
Garage N
Building
Lot Description Backs to Trees, Cul-de-sac, Trees/Wooded
Story 3
Foundation Concrete Perimeter
Sewer On Site Septic
Water Well
Architectural Style Contemporary
Level or Stories 3
Additional Building Above Grade, Below Grade
Structure Type 9'+ Ceilings,Dry Wall
New Construction N
Schools
Elementary Schools Leslie Fox Keyser
Middle Schools Warren County
High Schools Warren County
School District Warren County Public Schools
Others
HOA Fee Include Road Maintenance,Snow Removal,Common Area Maintenance
Senior Community No
Tax ID 22D 48
Ownership Fee Simple
SqFt Source Assessor
Acceptable Financing Cash, Conventional, FHA, VA
Listing Terms Cash, Conventional, FHA, VA
Financing Cash,Conventional,FHA,VA
Special Listing Condition Standard
Read Less Info
Want to know what your home might be worth? Contact us for a FREE valuation!

Our team is ready to help you sell your home for the highest possible price ASAP

Bought with Laure A Cain • Long & Foster Real Estate, Inc.

"My job is to find and attract mastery-based agents to the office, protect the culture, and make sure everyone is happy! "
14291 Park Meadow Drive Suite 500, Chantilly, VA, 20151






