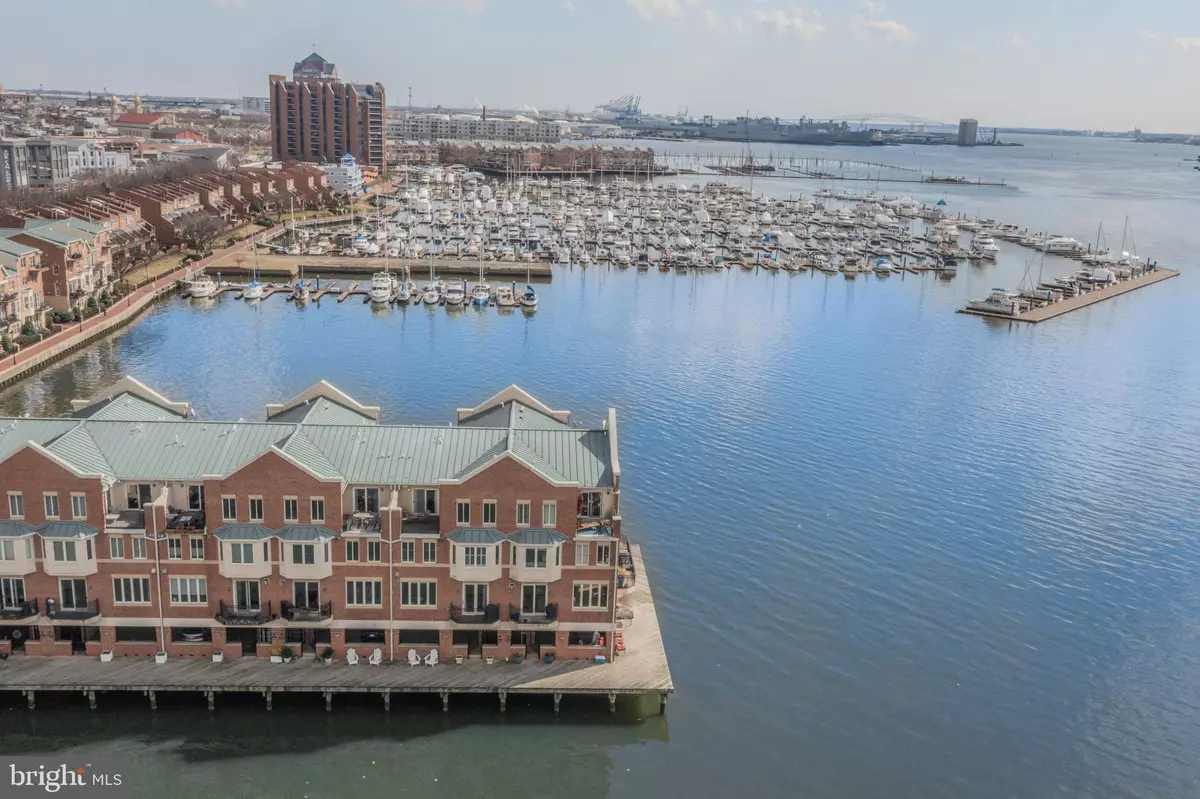$670,000
$670,000
For more information regarding the value of a property, please contact us for a free consultation.
2 Beds
3 Baths
2,058 SqFt
SOLD DATE : 05/31/2023
Key Details
Sold Price $670,000
Property Type Condo
Sub Type Condo/Co-op
Listing Status Sold
Purchase Type For Sale
Square Footage 2,058 sqft
Price per Sqft $325
Subdivision North Shore
MLS Listing ID MDBA2075640
Sold Date 05/31/23
Style Contemporary
Bedrooms 2
Full Baths 2
Half Baths 1
Condo Fees $642/mo
HOA Y/N N
Abv Grd Liv Area 2,058
Originating Board BRIGHT
Year Built 2002
Annual Tax Amount $14,278
Tax Year 2023
Property Description
Rarely available waterfront townhome with serene views and walkability to all the local amenities. As you walk down the pier you will enter this contemporary home with two new HVAC systems, floors, appliances, fireplace, and paint. The main level offers a gourmet kitchen with a breakfast bar, a spacious dining area, and a living room with relaxing views of the waterfront. The second level is all about you being pampered with your new upscale primary bathroom and walk-in closet that is sure to please. The third level has a full bath, another bedroom, a loft den area, and a family room leading to the roof deck for you to enjoy sunsets with captivating views. Don’t let an opportunity like this slip away.
Location
State MD
County Baltimore City
Zoning R-8*
Direction West
Rooms
Other Rooms Living Room, Dining Room, Primary Bedroom, Bedroom 2, Kitchen, Family Room, Laundry, Loft, Primary Bathroom
Interior
Interior Features Ceiling Fan(s), Combination Dining/Living, Dining Area, Floor Plan - Open, Kitchen - Eat-In, Kitchen - Gourmet, Primary Bath(s), Recessed Lighting, Soaking Tub, Sound System, Upgraded Countertops, Walk-in Closet(s), Window Treatments, Wood Floors, Sprinkler System, Primary Bedroom - Bay Front
Hot Water Natural Gas
Cooling Ceiling Fan(s), Central A/C, Programmable Thermostat, Zoned
Flooring Luxury Vinyl Plank, Wood, Ceramic Tile
Fireplaces Number 1
Fireplaces Type Gas/Propane
Equipment Dishwasher, Disposal, Dryer - Front Loading, Exhaust Fan, Icemaker, Oven/Range - Gas, Range Hood, Refrigerator, Washer - Front Loading, Water Heater - High-Efficiency, Water Heater - Tankless
Fireplace Y
Window Features Double Pane,Sliding
Appliance Dishwasher, Disposal, Dryer - Front Loading, Exhaust Fan, Icemaker, Oven/Range - Gas, Range Hood, Refrigerator, Washer - Front Loading, Water Heater - High-Efficiency, Water Heater - Tankless
Heat Source Natural Gas
Laundry Dryer In Unit, Has Laundry, Upper Floor, Washer In Unit
Exterior
Exterior Feature Balcony, Roof, Deck(s)
Garage Spaces 2.0
Parking On Site 2
Utilities Available Cable TV Available, Natural Gas Available, Sewer Available, Water Available, Electric Available
Amenities Available Gated Community
Water Access N
View Harbor, City, Water, Bay, Marina, Scenic Vista
Roof Type Metal,Pitched
Accessibility None
Porch Balcony, Roof, Deck(s)
Total Parking Spaces 2
Garage N
Building
Story 3
Foundation Pilings, Pillar/Post/Pier
Sewer Public Sewer
Water Public
Architectural Style Contemporary
Level or Stories 3
Additional Building Above Grade, Below Grade
Structure Type 9'+ Ceilings,Cathedral Ceilings,Dry Wall,High
New Construction N
Schools
School District Baltimore City Public Schools
Others
Pets Allowed Y
HOA Fee Include Common Area Maintenance,Pier/Dock Maintenance,Snow Removal,Security Gate,All Ground Fee,Trash
Senior Community No
Tax ID 0301051902B019
Ownership Condominium
Security Features Carbon Monoxide Detector(s),Security System,Smoke Detector,Sprinkler System - Indoor,Security Gate
Acceptable Financing Conventional, Cash, VA
Listing Terms Conventional, Cash, VA
Financing Conventional,Cash,VA
Special Listing Condition Standard
Pets Allowed No Pet Restrictions
Read Less Info
Want to know what your home might be worth? Contact us for a FREE valuation!

Our team is ready to help you sell your home for the highest possible price ASAP

Bought with Azam M Khan • Long & Foster Real Estate, Inc.

"My job is to find and attract mastery-based agents to the office, protect the culture, and make sure everyone is happy! "
14291 Park Meadow Drive Suite 500, Chantilly, VA, 20151






