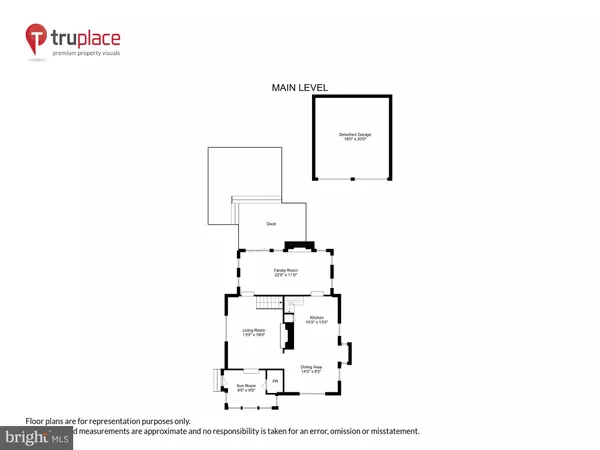$751,500
$699,000
7.5%For more information regarding the value of a property, please contact us for a free consultation.
4 Beds
5 Baths
2,505 SqFt
SOLD DATE : 05/30/2023
Key Details
Sold Price $751,500
Property Type Single Family Home
Sub Type Detached
Listing Status Sold
Purchase Type For Sale
Square Footage 2,505 sqft
Price per Sqft $300
Subdivision Cedarcroft Historic District
MLS Listing ID MDBA2083704
Sold Date 05/30/23
Style Traditional
Bedrooms 4
Full Baths 3
Half Baths 2
HOA Fees $5/ann
HOA Y/N Y
Abv Grd Liv Area 2,105
Originating Board BRIGHT
Year Built 1922
Annual Tax Amount $8,456
Tax Year 2022
Lot Size 0.258 Acres
Acres 0.26
Property Description
We think this is as close to perfect as you will find. This quintessential Cedarcroft home has been updated from top to bottom and oozes charm and character. Your heart skips a beat as your traverse down Blackburn Lane – the most amazing sycamore trees give the street a natural canopy of shade and color. As you walk up the path to 6206, you know you have found something special. An inviting and unique sunroom entrance is magical with its glass windows and gorgeous tile floor. The living room boasts a magnificent gas fireplace and is a perfect place to entertain friends and family. The dining room is set apart by built-in cabinets and a lovely set of windows. The kitchen. Oh the kitchen. Newly rehabbed with the most thoughtful eye to design and function. From the designer cabinets to the open shelving to the custom storage to the tile backsplash – no detail was spared. It’s a masterpiece. The family room runs the length of the back of the house and can accommodate a large gathering yet feels cozy and homey. The second and third level bedrooms are divine. The primary bedroom is large and inviting with modern closet systems and the most beautifully updated full bathroom. Two more bedrooms – both cute as buttons – with another perfectly updated bathroom. The third level is home to the fourth bedroom and another full bathroom, in addition to bonus storage. A recreation room, laundry center, another half bathroom and the most organized storage room – all of these make up the lower level. Although you might think it impossible to leave, the back yard beckons with the same allure. The deck is ideal for evening meals by twinkling lights and the fenced-in level yard captivates young friends and active gardeners. A long driveway ends at the two-car detached garage. This might seem enough…but we would be remiss not to mention ALL the behind-the-scenes detail: new HVAC with a conversion to a gas boiler and a new A/C system: new windows throughout: new hardwood floors on the main level: new fence and walkway: new sewer line. It is ALL DONE! This storybook house on a storybook street is truly a dream come true.
Location
State MD
County Baltimore City
Zoning R-1-E
Rooms
Other Rooms Living Room, Dining Room, Primary Bedroom, Bedroom 2, Bedroom 3, Bedroom 4, Kitchen, Family Room, Sun/Florida Room, Recreation Room, Utility Room
Basement Other
Interior
Interior Features Chair Railings, Crown Moldings, Built-Ins, Ceiling Fan(s), Floor Plan - Traditional, Kitchen - Gourmet, Primary Bath(s), Recessed Lighting, Skylight(s), Upgraded Countertops, Window Treatments
Hot Water Natural Gas
Heating Radiator, Baseboard - Hot Water, Radiant
Cooling Ceiling Fan(s), Central A/C
Fireplaces Number 2
Fireplaces Type Other, Gas/Propane
Equipment Dishwasher, Exhaust Fan, Microwave, Oven/Range - Gas, Refrigerator, Dryer, Washer
Fireplace Y
Appliance Dishwasher, Exhaust Fan, Microwave, Oven/Range - Gas, Refrigerator, Dryer, Washer
Heat Source Natural Gas
Exterior
Exterior Feature Deck(s)
Parking Features Garage - Front Entry
Garage Spaces 2.0
Water Access N
Accessibility None
Porch Deck(s)
Total Parking Spaces 2
Garage Y
Building
Story 4
Foundation Other
Sewer Public Sewer
Water Public
Architectural Style Traditional
Level or Stories 4
Additional Building Above Grade, Below Grade
New Construction N
Schools
School District Baltimore City Public Schools
Others
Senior Community No
Tax ID 0327665081 008
Ownership Fee Simple
SqFt Source Assessor
Special Listing Condition Standard
Read Less Info
Want to know what your home might be worth? Contact us for a FREE valuation!

Our team is ready to help you sell your home for the highest possible price ASAP

Bought with Adam Taylor • EXP Realty, LLC

"My job is to find and attract mastery-based agents to the office, protect the culture, and make sure everyone is happy! "
14291 Park Meadow Drive Suite 500, Chantilly, VA, 20151






