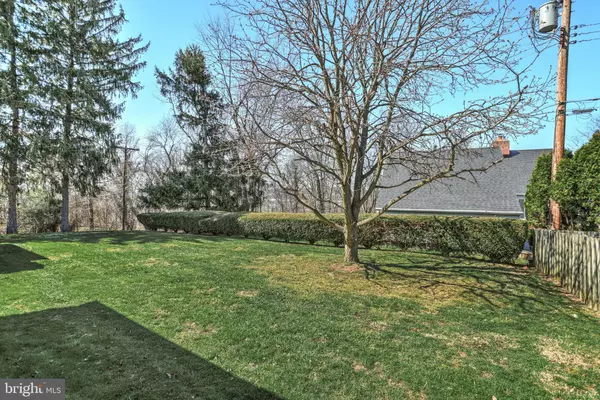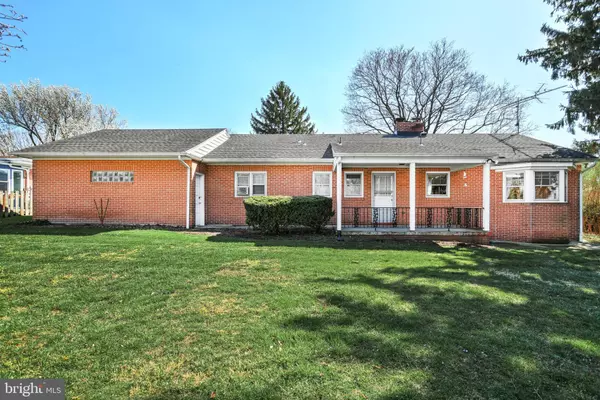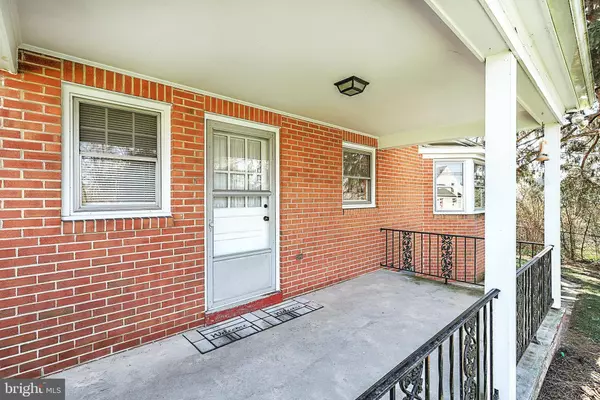$261,000
$279,000
6.5%For more information regarding the value of a property, please contact us for a free consultation.
3 Beds
2 Baths
1,388 SqFt
SOLD DATE : 05/30/2023
Key Details
Sold Price $261,000
Property Type Single Family Home
Sub Type Detached
Listing Status Sold
Purchase Type For Sale
Square Footage 1,388 sqft
Price per Sqft $188
Subdivision The Hill
MLS Listing ID PAYK2039162
Sold Date 05/30/23
Style Ranch/Rambler
Bedrooms 3
Full Baths 1
Half Baths 1
HOA Y/N N
Abv Grd Liv Area 1,388
Originating Board BRIGHT
Year Built 1958
Annual Tax Amount $4,549
Tax Year 2022
Lot Size 0.276 Acres
Acres 0.28
Property Description
Well positioned on the market at 279,000, this 3 bedroom, 1 1/2 Bath Ranch with an attached garage, is located in York Suburban Schools. Very nice original hardwood floors are under the carpeting which is throughout the home. The fireplace in the living room, and in the basement are great focal points, and they are operational. There is a beautiful chandelier in the dining room, which also has bay windows. Kitchen is a very nice size, and has ample counter space, with a pantry. The microwave on the counter, conveys to the buyer. The full bath has been updated, with a nice tiled shower, and a new vanity. The main bedroom also has a half bath. All three bedrooms have good closet space. Very nice back yard, with mature shrubbery serving as a natural fence. I'm very happy to present this property to the market, and my sellers and I are looking forward to receiving offers. As a bonus, the Ping Pong table set up in the basement, conveys to the buyer at settlement.
Location
State PA
County York
Area Springettsbury Twp (15246)
Zoning RESIDENTIAL
Direction South
Rooms
Other Rooms Living Room, Dining Room, Bedroom 2, Bedroom 3, Kitchen, Bedroom 1, Bathroom 1
Basement Full, Poured Concrete, Shelving, Unfinished, Windows
Main Level Bedrooms 3
Interior
Interior Features Attic, Carpet, Ceiling Fan(s), Entry Level Bedroom, Floor Plan - Traditional, Pantry, Stall Shower, Wood Floors
Hot Water Natural Gas
Heating Hot Water
Cooling Ceiling Fan(s), Window Unit(s)
Flooring Carpet, Hardwood, Vinyl
Fireplaces Number 2
Fireplaces Type Brick, Wood
Equipment Dishwasher, Dryer, Humidifier, Microwave, Oven/Range - Electric, Range Hood, Refrigerator, Washer
Fireplace Y
Window Features Bay/Bow,Insulated,Screens
Appliance Dishwasher, Dryer, Humidifier, Microwave, Oven/Range - Electric, Range Hood, Refrigerator, Washer
Heat Source Natural Gas
Laundry Basement
Exterior
Parking Features Garage - Front Entry, Garage Door Opener
Garage Spaces 4.0
Utilities Available Cable TV, Electric Available, Natural Gas Available, Phone Available, Sewer Available
Water Access N
Roof Type Asphalt
Accessibility None
Attached Garage 2
Total Parking Spaces 4
Garage Y
Building
Story 1
Foundation Block, Brick/Mortar, Concrete Perimeter, Permanent
Sewer Public Sewer
Water Public
Architectural Style Ranch/Rambler
Level or Stories 1
Additional Building Above Grade, Below Grade
New Construction N
Schools
Elementary Schools Yorkshire
Middle Schools York Suburban
High Schools York Suburban
School District York Suburban
Others
Senior Community No
Tax ID 46-000-25-0011-00-00000
Ownership Fee Simple
SqFt Source Assessor
Acceptable Financing Cash, Conventional
Listing Terms Cash, Conventional
Financing Cash,Conventional
Special Listing Condition Standard
Read Less Info
Want to know what your home might be worth? Contact us for a FREE valuation!

Our team is ready to help you sell your home for the highest possible price ASAP

Bought with Susan Hilterbrick • House Broker Realty LLC

"My job is to find and attract mastery-based agents to the office, protect the culture, and make sure everyone is happy! "
14291 Park Meadow Drive Suite 500, Chantilly, VA, 20151






