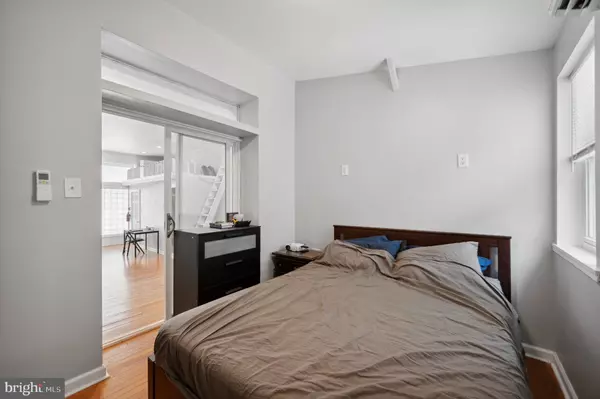$915,000
$1,250,000
26.8%For more information regarding the value of a property, please contact us for a free consultation.
4 Beds
4 Baths
2,664 SqFt
SOLD DATE : 05/30/2023
Key Details
Sold Price $915,000
Property Type Single Family Home
Listing Status Sold
Purchase Type For Sale
Square Footage 2,664 sqft
Price per Sqft $343
Subdivision Washington Sq West
MLS Listing ID PAPH2196764
Sold Date 05/30/23
Style Other
Bedrooms 4
Full Baths 4
HOA Y/N N
Abv Grd Liv Area 2,664
Originating Board BRIGHT
Year Built 1920
Annual Tax Amount $8,382
Tax Year 2023
Lot Size 1,620 Sqft
Acres 0.04
Lot Dimensions 18.00 x 90.00
Property Description
This 3-unit multi-family opportunity with four car garage is on 12th Street between Locust and Spruce. The building runs from 12th Street, where the storefront was converted to a residential unit, to the quaint Sartain Street, where the two upstairs units are entered through the garage and center courtyard. The three residential units have all been recently updated and are in good condition. Currently, the area above the garage is a beautifully maintained outdoor garden but, with RM1 zoning, remains an opportunity for extending the property an additional two floors. The double wide, double deep garage currently accommodates four cars stacked. The property is extremely well located, steps from Penn Hospital,
Jefferson University Hospital, the 13th St commercial corridor, Avenue of the Arts and Washington Square.
Location
State PA
County Philadelphia
Area 19107 (19107)
Zoning RM1
Rooms
Other Rooms Other
Basement Other
Main Level Bedrooms 1
Interior
Hot Water Other
Heating Other
Cooling Other
Furnishings No
Heat Source Other
Laundry Basement
Exterior
Exterior Feature Balcony, Roof
Parking Features Garage - Rear Entry
Garage Spaces 4.0
Water Access N
Street Surface Alley,Paved,Other
Accessibility None
Porch Balcony, Roof
Road Frontage Public
Attached Garage 4
Total Parking Spaces 4
Garage Y
Building
Story 4
Sewer Public Sewer
Water Public
Architectural Style Other
Level or Stories 4
Additional Building Above Grade, Below Grade
New Construction N
Schools
School District The School District Of Philadelphia
Others
Pets Allowed Y
Senior Community No
Tax ID 871063500
Ownership Fee Simple
SqFt Source Assessor
Special Listing Condition REO (Real Estate Owned)
Pets Allowed No Pet Restrictions
Read Less Info
Want to know what your home might be worth? Contact us for a FREE valuation!

Our team is ready to help you sell your home for the highest possible price ASAP

Bought with Veronica Gintel Blum • Mallin Panchelli Nadel Realty Inc

"My job is to find and attract mastery-based agents to the office, protect the culture, and make sure everyone is happy! "
14291 Park Meadow Drive Suite 500, Chantilly, VA, 20151






