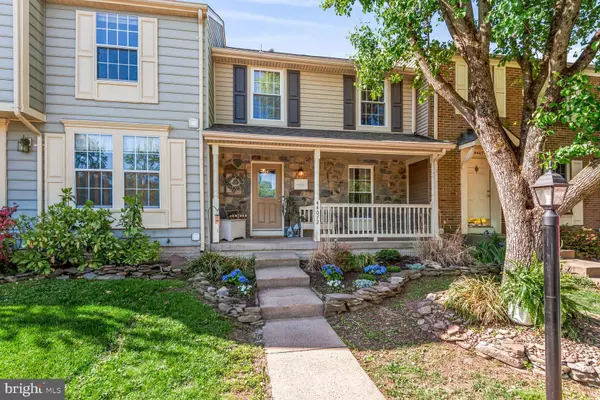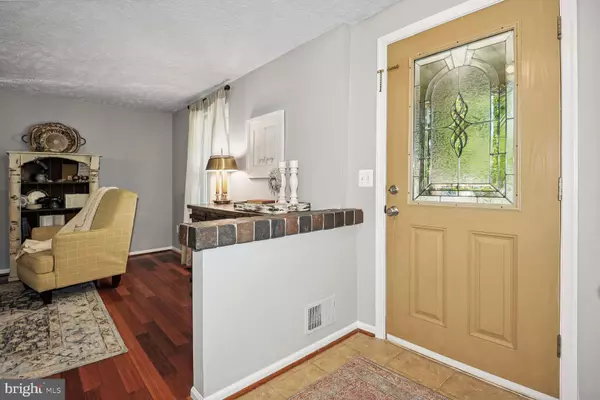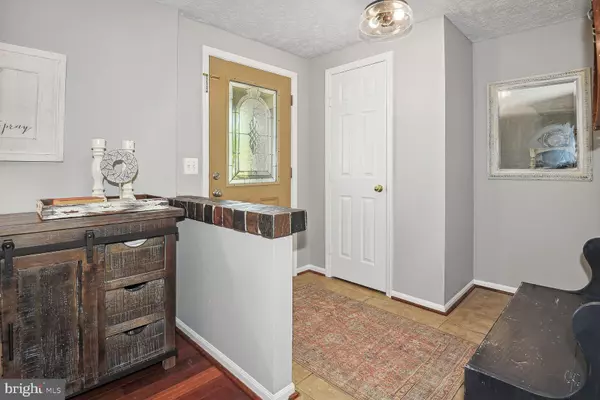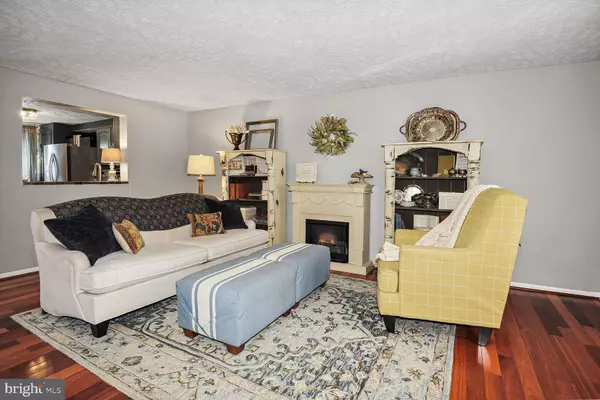$510,000
$515,000
1.0%For more information regarding the value of a property, please contact us for a free consultation.
3 Beds
4 Baths
1,780 SqFt
SOLD DATE : 05/26/2023
Key Details
Sold Price $510,000
Property Type Townhouse
Sub Type Interior Row/Townhouse
Listing Status Sold
Purchase Type For Sale
Square Footage 1,780 sqft
Price per Sqft $286
Subdivision Ashburn Village
MLS Listing ID VALO2046978
Sold Date 05/26/23
Style Other
Bedrooms 3
Full Baths 2
Half Baths 2
HOA Fees $120/mo
HOA Y/N Y
Abv Grd Liv Area 1,320
Originating Board BRIGHT
Year Built 1989
Annual Tax Amount $4,060
Tax Year 2023
Lot Size 1,742 Sqft
Acres 0.04
Property Description
THIS BEAUTIFUL 3 LVL TOWNHOME IS LOCATED IN THE LOCHMORE SECTION OF ASHBURN VILLAGE. INVITING FRONT PORCH, EXPANDING THE LENGTH OF THE HOUSE. YOU WILL FEEL THE COZINESS OF THIS HOME, THE MINUTE YOU ENTER THE FRONT DOOR. THE ENTIRE HOUSE IS FRESHLY PAINTED. OWNED BY A PROFESSIONAL CONTRACTOR, NO REPAIRS LEFT UNDONE. SPACIOUS KITCHEN WITH ALL NEWER STAINLESS STEEL APPLIANCES, INCLUDING A BRAND NEW STOVE. CUSTOM DESIGN ANTHROPOLOGY WALLPAPER. HARDWOOD FLOORS THROUGHOUT THE MAIN LEVEL. UPPER LEVEL TO INCLUDE 3 BEDROOMS AND 2 FULL BATHS. SPACIOUS MASTER BEDROOM WITH A WALK IN CLOSET, AND A COMPLETELY RENOVATED MASTER BATH. FULLY FINISHED WALKOUT BASEMENT WITH A WOOD BURNING FIREPLACE, WITH ADDITIONAL HEATING SYSTEM DESIGNED FOR THE BASEMENT. HUGE STORAGE AREA WITH BUILT IN SHELVING. AMAZING AMENITIES TO ENJOY IN THE WONDERFUL COMMUNITY OF ASHBURN VILLAGE 0.8 MILE FROM SHOPPING, RESTAURANTS, COFFEE SHOP AND GAS STATION. 3.7 MILES TO THE ASHBURN METRO STATION. *HOME WARRANTY INCLUDED* 2 ASSIGNED PARKING SPACES IN FRONT OF THE HOUSE, #37
Location
State VA
County Loudoun
Zoning PDH4
Rooms
Basement Daylight, Full, Full, Heated, Outside Entrance, Walkout Level
Interior
Interior Features Attic, Carpet, Combination Dining/Living, Combination Kitchen/Dining, Floor Plan - Traditional, Kitchen - Table Space, Stall Shower, Tub Shower, Walk-in Closet(s)
Hot Water Natural Gas
Heating Programmable Thermostat
Cooling Central A/C
Flooring Carpet, Luxury Vinyl Plank
Fireplaces Number 1
Equipment Built-In Microwave, Built-In Range, Dishwasher, Disposal, Dryer, Icemaker, Microwave, Refrigerator, Stainless Steel Appliances, Washer
Appliance Built-In Microwave, Built-In Range, Dishwasher, Disposal, Dryer, Icemaker, Microwave, Refrigerator, Stainless Steel Appliances, Washer
Heat Source Natural Gas
Laundry Basement
Exterior
Garage Spaces 37.0
Parking On Site 2
Amenities Available Basketball Courts, Common Grounds, Fitness Center, Jog/Walk Path, Pool - Indoor, Pool - Outdoor, Reserved/Assigned Parking, Tennis Courts, Tot Lots/Playground, Transportation Service
Water Access N
Accessibility None
Total Parking Spaces 37
Garage N
Building
Story 3
Foundation Slab
Sewer Public Sewer
Water Public
Architectural Style Other
Level or Stories 3
Additional Building Above Grade, Below Grade
New Construction N
Schools
High Schools Broad Run
School District Loudoun County Public Schools
Others
HOA Fee Include Common Area Maintenance,Management,Snow Removal,Trash
Senior Community No
Tax ID 084386431000
Ownership Fee Simple
SqFt Source Assessor
Security Features Smoke Detector
Acceptable Financing Cash, Contract, Conventional, FHA
Listing Terms Cash, Contract, Conventional, FHA
Financing Cash,Contract,Conventional,FHA
Special Listing Condition Standard
Read Less Info
Want to know what your home might be worth? Contact us for a FREE valuation!

Our team is ready to help you sell your home for the highest possible price ASAP

Bought with Joyce Chen • Magic Realty
"My job is to find and attract mastery-based agents to the office, protect the culture, and make sure everyone is happy! "
14291 Park Meadow Drive Suite 500, Chantilly, VA, 20151






