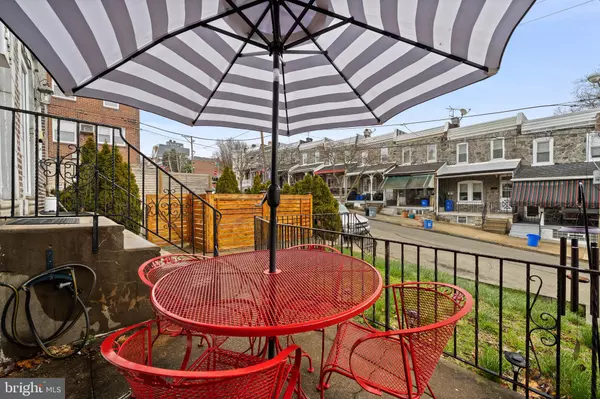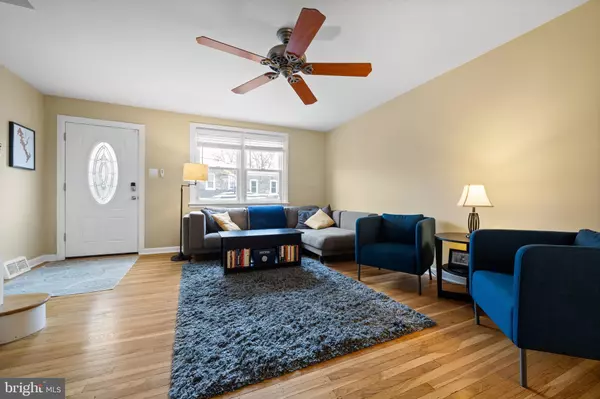$330,000
$295,000
11.9%For more information regarding the value of a property, please contact us for a free consultation.
3 Beds
2 Baths
1,110 SqFt
SOLD DATE : 05/26/2023
Key Details
Sold Price $330,000
Property Type Townhouse
Sub Type Interior Row/Townhouse
Listing Status Sold
Purchase Type For Sale
Square Footage 1,110 sqft
Price per Sqft $297
Subdivision Wissahickon
MLS Listing ID PAPH2213430
Sold Date 05/26/23
Style AirLite
Bedrooms 3
Full Baths 1
Half Baths 1
HOA Y/N N
Abv Grd Liv Area 1,110
Originating Board BRIGHT
Year Built 1950
Annual Tax Amount $3,866
Tax Year 2022
Lot Size 1,258 Sqft
Acres 0.03
Lot Dimensions 16.00 x 76.00
Property Description
Just what you've been searching for! This beautifully updated rowhouse in Wissahickon is a short distance from SEPTA rail, Wissahickon Park, restaurants and more! Flooded with natural light, you'll enjoy the spacious main level with gorgeous hardwood floors. The dining room is open to the updated kitchen, boasting granite counters, stainless steel appliances, gas cooking and plenty of cabinet space. Upstairs, the main bedroom features a generous closet with organizers, second closet and large windows. All bedrooms have ceiling fans and the full hall bath is updated as well. The finished basement provides flexibility for a home office, exercise space, second family room and more. You'll appreciate the additional half bath and walk-out access to your off-street parking for 2 cars! With central air, a new water heater (2022) and a charming front patio, this well-maintained home offers all the amenities you want. Visit today!
Location
State PA
County Philadelphia
Area 19128 (19128)
Zoning RSA5
Rooms
Other Rooms Living Room, Dining Room, Primary Bedroom, Bedroom 2, Bedroom 3, Kitchen, Basement, Utility Room, Full Bath, Half Bath
Basement Full, Outside Entrance, Partially Finished
Interior
Hot Water Electric
Heating Forced Air
Cooling Central A/C
Flooring Ceramic Tile, Hardwood, Carpet
Fireplace N
Heat Source Natural Gas
Laundry Basement
Exterior
Exterior Feature Patio(s)
Garage Spaces 2.0
Water Access N
Roof Type Flat,Shingle
Accessibility None
Porch Patio(s)
Total Parking Spaces 2
Garage N
Building
Lot Description Front Yard
Story 2
Foundation Concrete Perimeter
Sewer Public Sewer
Water Public
Architectural Style AirLite
Level or Stories 2
Additional Building Above Grade
New Construction N
Schools
School District The School District Of Philadelphia
Others
Senior Community No
Tax ID 213208100
Ownership Fee Simple
SqFt Source Assessor
Special Listing Condition Standard
Read Less Info
Want to know what your home might be worth? Contact us for a FREE valuation!

Our team is ready to help you sell your home for the highest possible price ASAP

Bought with Michele Cooley • BHHS Fox & Roach-Center City Walnut

"My job is to find and attract mastery-based agents to the office, protect the culture, and make sure everyone is happy! "
14291 Park Meadow Drive Suite 500, Chantilly, VA, 20151






