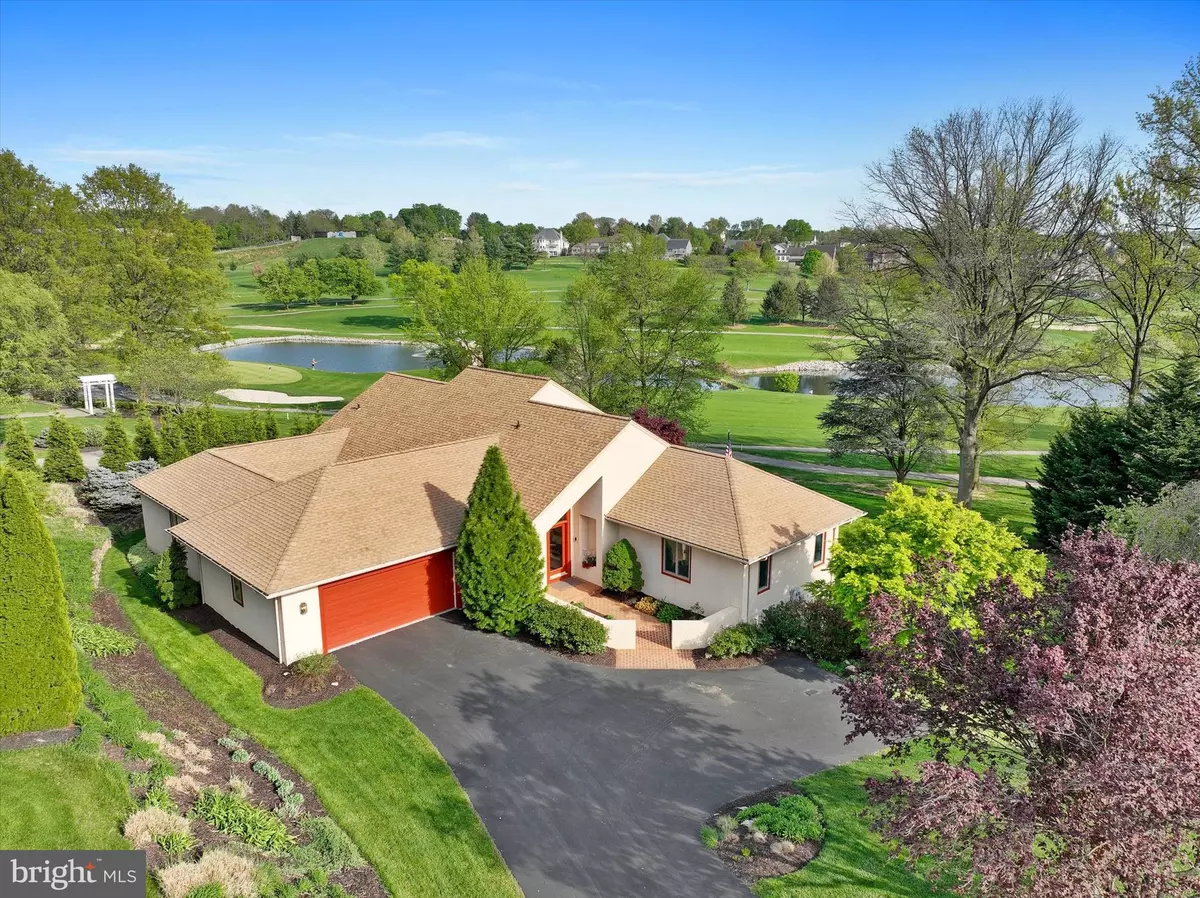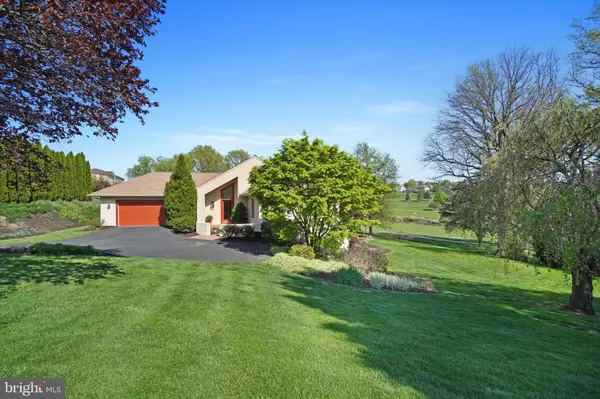$589,000
$589,000
For more information regarding the value of a property, please contact us for a free consultation.
5 Beds
4 Baths
3,981 SqFt
SOLD DATE : 05/26/2023
Key Details
Sold Price $589,000
Property Type Single Family Home
Sub Type Detached
Listing Status Sold
Purchase Type For Sale
Square Footage 3,981 sqft
Price per Sqft $147
Subdivision Heritage Hills Estates
MLS Listing ID PAYK2039664
Sold Date 05/26/23
Style Contemporary,Other
Bedrooms 5
Full Baths 3
Half Baths 1
HOA Y/N N
Abv Grd Liv Area 1,822
Originating Board BRIGHT
Year Built 1995
Annual Tax Amount $11,552
Tax Year 2022
Lot Size 0.516 Acres
Acres 0.52
Lot Dimensions 44x152x173x161x140
Property Description
Tee off practically from your own backyard with this stunning 4-5BR, 3.5BA Contemporary overlooking the 9th Fairway and pond of Heritage Hills Golf Course. Whether you are a golf lover or not, you can always just sit back and enjoy the spectacular views…..morning, noon or night. Imagine your morning cup of coffee or cold evening beverage as you watch the golfers make their rounds. It truly is a sight to see! Walk or grab your golf cart and head to the course, mini golf, fitness, dining, or the spa. The home is located on a cul-de-sac, in York Suburban Schools. From the moment you step onto the property, you can tell this home is something out of the ordinary. Designed by John Ports and built by Alan Deamer, the home is unique in every way allowing you to customize for your needs. One look at the 2-story great room and you’ll know why this home has to be yours! Window walls allow you to be one with the view. The great room showcases dining and living space with a gas fireplace and doors leading onto a brick patio. This extended living space is sure to be a hit whether you are casual dining or entertaining. Don’t forget to feed the fish as they swim in the ornamental fish pond. A spacious eat-in kitchen showcasing an island with a prep sink; desk; appliance garage; cooktop; wall oven; and new Sub Zero Refrigerator is located directly off the great room. A large walk-in pantry, the laundry room, and a half bath are nearby. In addition, a large mudroom/pet room, with a wash sink has a door leading to the covered rear patio and a service garage, so when you’re done your round of golf, you can contain the mess. It is also the perfect spot for pet clean-up/washing. A large storage room/service garage is located next to it. The primary wing is located off the other side of the great room. It features a bedroom overlooking the golf course, a luxury bathroom, and two walk-in closets, one big enough for dressing. A spiral staircase, in the bedroom, leads to a top floor office or close it off and use it as a bedroom. This room connects to a Jack ‘n Jill bath and additional bedroom. An area in the hallway features built-in bookshelves ideal for a study or working remotely. There is also another bedroom. Towards the entry foyer, a second wing has a private hall leading to two bedrooms with a full bath between them. Both rooms connect to a private balcony overlooking the golf course. You’ll never run out of guests wishing to come visit! The home features an ample supply of closet and storage space, including an oversized, finished, 3-car garage (tandem 3rd bay) and the lower level service garage/storage room. Something else to treasure about the home is the close proximity to I83, Rt30, and tons of everyday conveniences. Offering a new dimension in luxury living! AGENTS - Please read Agent Remarks!
Location
State PA
County York
Area Springettsbury Twp (15246)
Zoning RESIDENTIAL
Rooms
Other Rooms Dining Room, Primary Bedroom, Bedroom 2, Bedroom 3, Bedroom 4, Bedroom 5, Kitchen, Family Room, Foyer, Laundry, Mud Room, Storage Room, Utility Room, Bonus Room, Primary Bathroom, Full Bath, Half Bath
Basement Daylight, Full, Drain, Full, Heated, Improved, Interior Access, Outside Entrance, Rear Entrance, Walkout Level, Windows, Partially Finished, Space For Rooms, Other
Main Level Bedrooms 4
Interior
Interior Features Additional Stairway, Bar, Built-Ins, Ceiling Fan(s), Central Vacuum, Combination Dining/Living, Kitchen - Eat-In, Kitchen - Island, Laundry Chute, Pantry, Primary Bath(s), Recessed Lighting, Skylight(s), Spiral Staircase, Stall Shower, Tub Shower, Upgraded Countertops, Walk-in Closet(s), Wood Floors, WhirlPool/HotTub, Family Room Off Kitchen, Entry Level Bedroom, Double/Dual Staircase, Dining Area
Hot Water Tankless
Heating Forced Air, Hot Water, Heat Pump(s), Radiant, Zoned
Cooling Central A/C, Ceiling Fan(s), Zoned
Flooring Ceramic Tile, Concrete, Partially Carpeted, Hardwood
Fireplaces Number 1
Fireplaces Type Gas/Propane
Equipment Built-In Microwave, Central Vacuum, Cooktop, Dishwasher, Disposal, Dryer, Exhaust Fan, Freezer, Humidifier, Intercom, Oven - Wall, Range Hood, Refrigerator, Stainless Steel Appliances, Washer, Water Heater - Tankless
Furnishings No
Fireplace Y
Window Features Casement,Skylights,Screens
Appliance Built-In Microwave, Central Vacuum, Cooktop, Dishwasher, Disposal, Dryer, Exhaust Fan, Freezer, Humidifier, Intercom, Oven - Wall, Range Hood, Refrigerator, Stainless Steel Appliances, Washer, Water Heater - Tankless
Heat Source Natural Gas, Electric
Laundry Lower Floor
Exterior
Exterior Feature Balcony, Patio(s), Porch(es), Roof
Parking Features Additional Storage Area, Garage - Front Entry, Garage Door Opener, Inside Access, Oversized
Garage Spaces 9.0
Utilities Available Cable TV Available, Electric Available, Natural Gas Available, Phone Available, Sewer Available, Water Available, Under Ground
Water Access N
View Golf Course, Garden/Lawn, Pond
Roof Type Architectural Shingle,Asphalt,Shingle
Street Surface Paved
Accessibility 2+ Access Exits, Doors - Swing In
Porch Balcony, Patio(s), Porch(es), Roof
Road Frontage Boro/Township
Attached Garage 3
Total Parking Spaces 9
Garage Y
Building
Lot Description Cul-de-sac, Front Yard, Interior, Irregular, Landscaping, Level, Pond, Rear Yard, SideYard(s), Sloping
Story 2
Foundation Block, Active Radon Mitigation
Sewer Public Sewer
Water Public
Architectural Style Contemporary, Other
Level or Stories 2
Additional Building Above Grade, Below Grade
Structure Type 2 Story Ceilings,9'+ Ceilings,Cathedral Ceilings,Vaulted Ceilings,Block Walls,Dry Wall
New Construction N
Schools
Middle Schools York Suburban
High Schools York Suburban
School District York Suburban
Others
Senior Community No
Tax ID 46-000-IJ-0323-00-00000
Ownership Fee Simple
SqFt Source Assessor
Security Features Carbon Monoxide Detector(s),Motion Detectors,Smoke Detector
Acceptable Financing Cash, Conventional, VA
Horse Property N
Listing Terms Cash, Conventional, VA
Financing Cash,Conventional,VA
Special Listing Condition Standard
Read Less Info
Want to know what your home might be worth? Contact us for a FREE valuation!

Our team is ready to help you sell your home for the highest possible price ASAP

Bought with Blaise Kane Fisher • Real of Pennsylvania

"My job is to find and attract mastery-based agents to the office, protect the culture, and make sure everyone is happy! "
14291 Park Meadow Drive Suite 500, Chantilly, VA, 20151






