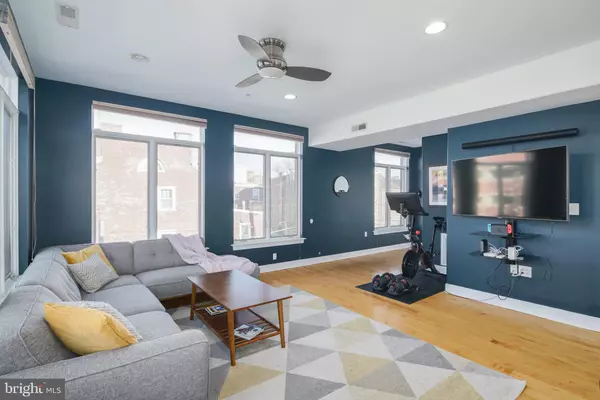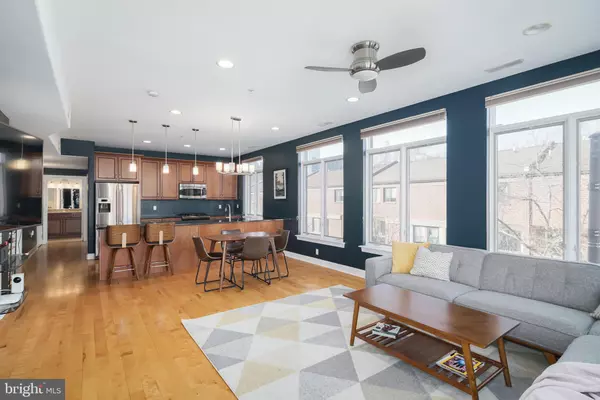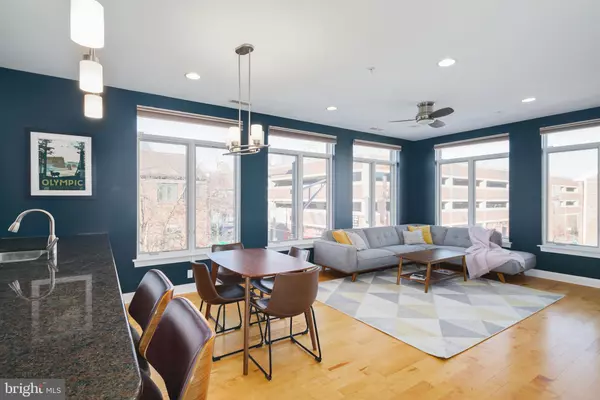$545,000
$545,000
For more information regarding the value of a property, please contact us for a free consultation.
2 Beds
2 Baths
1,335 SqFt
SOLD DATE : 05/25/2023
Key Details
Sold Price $545,000
Property Type Condo
Sub Type Condo/Co-op
Listing Status Sold
Purchase Type For Sale
Square Footage 1,335 sqft
Price per Sqft $408
Subdivision Bella Vista
MLS Listing ID PAPH2211144
Sold Date 05/25/23
Style Traditional
Bedrooms 2
Full Baths 2
Condo Fees $442/mo
HOA Y/N N
Abv Grd Liv Area 1,335
Originating Board BRIGHT
Year Built 2008
Annual Tax Amount $6,412
Tax Year 2022
Property Description
OFFER DEADLINE MONDAY 3/13 5PM. Don’t miss this penthouse condo with fabulous sunlight! Located on the corner of 11th and South Streets with countless windows into the open living space and private elevator access directly into your unit! This flat features an open kitchen with a large peninsula countertop plus plenty of room for a dining table and a separate pantry in the hall. There are two spacious bedrooms both with ample closet space, two full bathrooms with linen closets, side-by-side laundry units, and hardwood floors throughout. Don’t forget about the balcony off the primary bedroom facing the back of the building for your own peaceful outdoor retreat. Within a block you can find Whole Foods, Acme, CVS, and several other conveniences. Only a 5-minute walk to Angelo’s Pizzeria for the best pizza in the city as well as the rest of the Italian Market and a 15-minute walk to Center City gives this condo a 98 walk score and a 100 transit score! If you somehow still need a car despite this exceptional location, seller will continue to pay for their leased spot in the parking garage across the street for your continued use for one year.
Location
State PA
County Philadelphia
Area 19147 (19147)
Zoning CMX2
Rooms
Basement Partial, Unfinished
Main Level Bedrooms 2
Interior
Hot Water Natural Gas
Heating Forced Air
Cooling Central A/C
Flooring Hardwood
Equipment Dishwasher, Disposal, Dryer, Washer, Stainless Steel Appliances, Refrigerator, Oven - Wall, Microwave, Energy Efficient Appliances
Appliance Dishwasher, Disposal, Dryer, Washer, Stainless Steel Appliances, Refrigerator, Oven - Wall, Microwave, Energy Efficient Appliances
Heat Source Natural Gas
Laundry Has Laundry, Washer In Unit, Dryer In Unit, Main Floor
Exterior
Parking Features Covered Parking
Garage Spaces 1.0
Amenities Available Elevator
Water Access N
View City
Accessibility Elevator
Total Parking Spaces 1
Garage Y
Building
Story 1
Unit Features Garden 1 - 4 Floors
Sewer Public Sewer
Water Public
Architectural Style Traditional
Level or Stories 1
Additional Building Above Grade
New Construction N
Schools
School District The School District Of Philadelphia
Others
Pets Allowed Y
HOA Fee Include Common Area Maintenance,Ext Bldg Maint,Insurance,Management,Snow Removal
Senior Community No
Tax ID 888039404
Ownership Condominium
Security Features Intercom
Special Listing Condition Standard
Pets Allowed No Pet Restrictions
Read Less Info
Want to know what your home might be worth? Contact us for a FREE valuation!

Our team is ready to help you sell your home for the highest possible price ASAP

Bought with James F Roche Jr. • KW Philly

"My job is to find and attract mastery-based agents to the office, protect the culture, and make sure everyone is happy! "
14291 Park Meadow Drive Suite 500, Chantilly, VA, 20151






