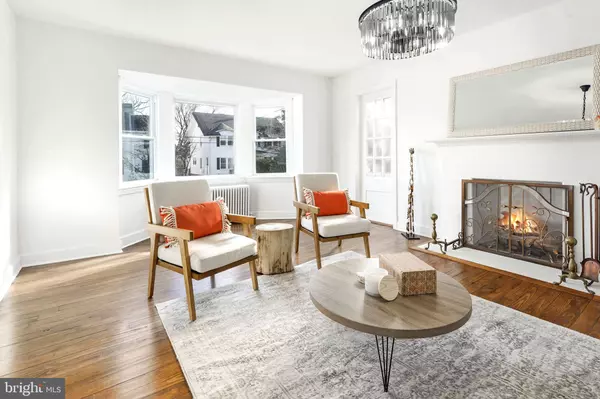$1,250,000
$1,250,000
For more information regarding the value of a property, please contact us for a free consultation.
5 Beds
3 Baths
4,123 SqFt
SOLD DATE : 05/25/2023
Key Details
Sold Price $1,250,000
Property Type Single Family Home
Sub Type Detached
Listing Status Sold
Purchase Type For Sale
Square Footage 4,123 sqft
Price per Sqft $303
Subdivision Shepherd Park
MLS Listing ID DCDC2088144
Sold Date 05/25/23
Style Bungalow
Bedrooms 5
Full Baths 3
HOA Y/N N
Abv Grd Liv Area 2,423
Originating Board BRIGHT
Year Built 1948
Annual Tax Amount $3,552
Tax Year 2022
Lot Size 7,838 Sqft
Acres 0.18
Property Description
New Price for our New Buyers! First time on market in 50 years. Sitting at the top of DC's diamond in beloved Shepherd Park where tree-lined streets have garden names. There's just something about this 1940's South-facing brick bungalow that leaves a lasting impression. Nestled along idyllic Geranium Street this 3-story home glows with natural light, updated character, and ability to make it your own. Completely unassuming from the outside, just beyond the bay front windows, you'll find over 4100 sq ft of living space. In total, this home features plenty of rooms to relax in and recharge, including 5BR's, 3BA's renovated in 2023, such as the first-floor porcelain tile bath with double shower, herringbone floors, and dual vanity. Original and refinished heart pine hardwoods finally make their debut after decades of preservation. The sizable kitchen is a chef's delight, the previous owner had a penchant for baking and cooking, double wall ovens, SS appliances, and white kitchen cabinetry add to its appeal. Upstairs includes two large bedrooms, full bath, and room to easily expand over existing footprint. Full-sized attic space offers additional storage and further imagination for a future build out. Finally, the fully finished lower level with impressive 8 ft ceiling height throughout, windows in every room, rear outside entrance, and huge rec room, or soon to be playroom, theatre room, or new home gym to peloton the days away. The other side of the space includes a full bath, 5th BR, offering flexible living such as an Au-Pair/In-Law suite or income producing Airbnb. Outside you'll find a large back porch, fully fenced in backyard, gardens for plantings, outdoor living for memorable moments, and detached garage. Location is paramount, everything you need minutes away, including Rock Creek Park, downtown Silver Spring, a brand new Whole Foods opening this Summer, and the upcoming 66-acre Parks at Walter Reed just two blocks away. The Great Lawn already hosts Summer Jazz in the Park, biweekly outdoor yoga classes, salsa dancing, and much more.
Location
State DC
County Washington
Zoning R-1-B
Direction South
Rooms
Basement Fully Finished, Improved, Windows, Interior Access, Rear Entrance, Sump Pump
Main Level Bedrooms 2
Interior
Interior Features Attic, Bar, Ceiling Fan(s), Floor Plan - Traditional, Formal/Separate Dining Room, Kitchen - Eat-In, Recessed Lighting, Upgraded Countertops, Wood Floors
Hot Water Natural Gas
Heating Radiator
Cooling Central A/C
Flooring Solid Hardwood, Luxury Vinyl Plank, Stone, Tile/Brick
Fireplaces Number 2
Fireplaces Type Gas/Propane
Equipment Built-In Microwave, Dishwasher, Disposal, Dryer - Front Loading, Dual Flush Toilets, Icemaker, Oven - Double, Oven - Wall, Cooktop, Refrigerator, Stainless Steel Appliances, Washer - Front Loading
Furnishings No
Fireplace Y
Window Features Double Pane,Vinyl Clad,Screens
Appliance Built-In Microwave, Dishwasher, Disposal, Dryer - Front Loading, Dual Flush Toilets, Icemaker, Oven - Double, Oven - Wall, Cooktop, Refrigerator, Stainless Steel Appliances, Washer - Front Loading
Heat Source Natural Gas
Laundry Basement
Exterior
Exterior Feature Porch(es)
Parking Features Garage Door Opener
Garage Spaces 2.0
Fence Rear
Utilities Available Cable TV Available, Electric Available, Natural Gas Available, Water Available, Sewer Available
Water Access N
View Garden/Lawn, Trees/Woods
Accessibility None
Porch Porch(es)
Total Parking Spaces 2
Garage Y
Building
Lot Description Front Yard, Landscaping, Level, Open, Rear Yard
Story 3
Foundation Brick/Mortar
Sewer Public Sewer
Water Public
Architectural Style Bungalow
Level or Stories 3
Additional Building Above Grade, Below Grade
New Construction N
Schools
School District District Of Columbia Public Schools
Others
Pets Allowed Y
Senior Community No
Tax ID 2777//0819
Ownership Fee Simple
SqFt Source Assessor
Security Features Smoke Detector
Acceptable Financing Cash, Conventional, VA
Horse Property N
Listing Terms Cash, Conventional, VA
Financing Cash,Conventional,VA
Special Listing Condition Standard
Pets Allowed No Pet Restrictions
Read Less Info
Want to know what your home might be worth? Contact us for a FREE valuation!

Our team is ready to help you sell your home for the highest possible price ASAP

Bought with Kimberly A Webb • Douglas Realty, LLC
"My job is to find and attract mastery-based agents to the office, protect the culture, and make sure everyone is happy! "
14291 Park Meadow Drive Suite 500, Chantilly, VA, 20151






