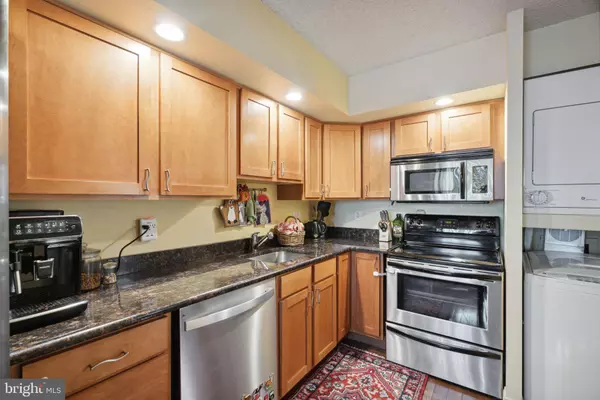$295,000
$315,000
6.3%For more information regarding the value of a property, please contact us for a free consultation.
1 Bed
2 Baths
932 SqFt
SOLD DATE : 05/23/2023
Key Details
Sold Price $295,000
Property Type Condo
Sub Type Condo/Co-op
Listing Status Sold
Purchase Type For Sale
Square Footage 932 sqft
Price per Sqft $316
Subdivision Society Hill
MLS Listing ID PAPH2206376
Sold Date 05/23/23
Style Bi-level
Bedrooms 1
Full Baths 1
Half Baths 1
Condo Fees $568/mo
HOA Y/N N
Abv Grd Liv Area 932
Originating Board BRIGHT
Year Built 1985
Annual Tax Amount $3,897
Tax Year 2023
Lot Dimensions 0.00 x 0.00
Property Description
Welcome home to Abbotts Square #732 - a bi-level condo with spectacular views from the private roof deck! The main living space features a wood burning fireplace, hardwood floors, and south facing windows that bring in light all day long. The fully-equipped kitchen has shaker style cabinets, granite countertops, and stainless steel appliances. Rounding out the first floor are the dining room, half bath, laundry, and coat closet. Upstairs, enter straight into the large bedroom, which has side by side closets and an en suite bathroom with dual sinks, a deep tub, and a glass-surrounded shower. The private roof deck is accessible directly from the bedroom and has southern views from sunrise to sunset. Recent improvements within the last three years include new windows, balcony door, and resealing the balcony. Residents enjoy many building amenities, including a 24-hour staffed front desk, elevators, a fitness center, outdoor garden area, and garage parking (additional fee for parking and subject to availability). Located within a few blocks walking distance of many great restaurants like Cry Baby Pasta, Bridget Foys, Pizzeria Stella, Bloomsday, Fourth St Deli, Emmy Squared, Fitz on Fourth, Royal Izakaya, Spruce Street Harbor Park, and more. Local conveniences include Headhouse Farmers Market (seasonally), Wawa, banks, coffee shops, and more.
Location
State PA
County Philadelphia
Area 19147 (19147)
Zoning CMX3
Rooms
Other Rooms Living Room, Dining Room, Kitchen
Interior
Interior Features Dining Area, Carpet, Primary Bath(s)
Hot Water Other
Heating Wall Unit
Cooling Wall Unit
Fireplaces Number 1
Equipment Dishwasher, Dryer, Microwave, Oven/Range - Electric, Refrigerator, Stainless Steel Appliances, Washer
Fireplace Y
Window Features Replacement
Appliance Dishwasher, Dryer, Microwave, Oven/Range - Electric, Refrigerator, Stainless Steel Appliances, Washer
Heat Source Electric
Laundry Main Floor, Dryer In Unit, Has Laundry, Washer In Unit
Exterior
Amenities Available Concierge, Exercise Room, Elevator, Fitness Center
Water Access N
Accessibility None
Garage N
Building
Story 1
Unit Features Mid-Rise 5 - 8 Floors
Sewer Public Sewer
Water Public
Architectural Style Bi-level
Level or Stories 1
Additional Building Above Grade, Below Grade
New Construction N
Schools
School District The School District Of Philadelphia
Others
Pets Allowed Y
HOA Fee Include Common Area Maintenance,Water,Trash,Health Club
Senior Community No
Tax ID 888050118
Ownership Fee Simple
SqFt Source Estimated
Security Features Doorman
Special Listing Condition Standard
Pets Allowed Cats OK, Case by Case Basis
Read Less Info
Want to know what your home might be worth? Contact us for a FREE valuation!

Our team is ready to help you sell your home for the highest possible price ASAP

Bought with Marc Silver • Compass RE

"My job is to find and attract mastery-based agents to the office, protect the culture, and make sure everyone is happy! "
14291 Park Meadow Drive Suite 500, Chantilly, VA, 20151






