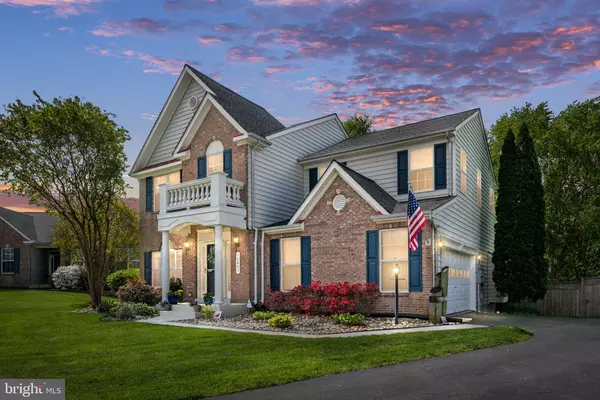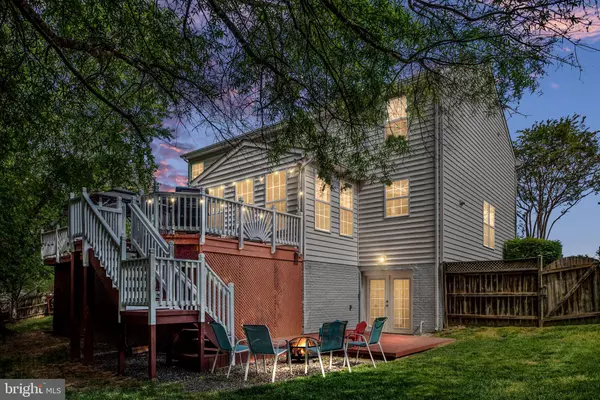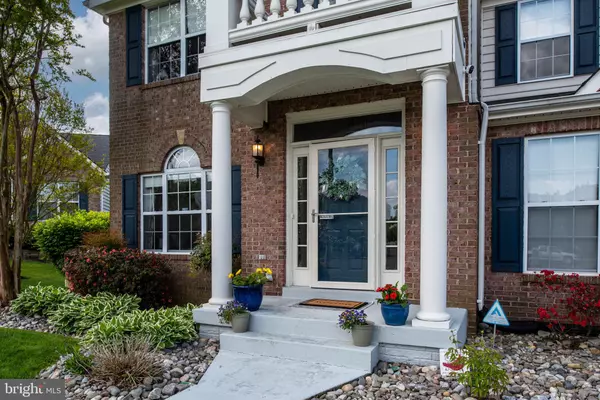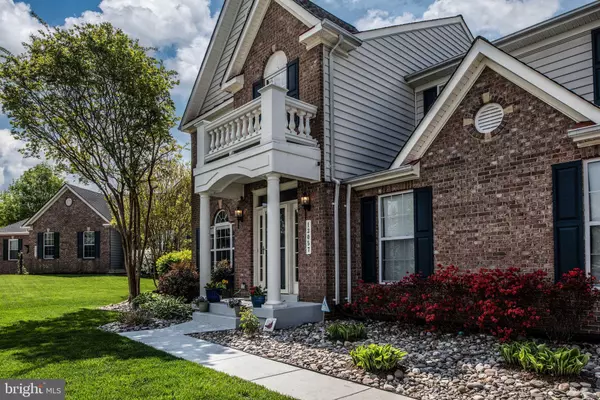$701,000
$675,000
3.9%For more information regarding the value of a property, please contact us for a free consultation.
5 Beds
4 Baths
3,839 SqFt
SOLD DATE : 05/24/2023
Key Details
Sold Price $701,000
Property Type Single Family Home
Sub Type Detached
Listing Status Sold
Purchase Type For Sale
Square Footage 3,839 sqft
Price per Sqft $182
Subdivision Dale City
MLS Listing ID VAPW2049382
Sold Date 05/24/23
Style Colonial
Bedrooms 5
Full Baths 3
Half Baths 1
HOA Y/N N
Abv Grd Liv Area 2,556
Originating Board BRIGHT
Year Built 2003
Annual Tax Amount $6,834
Tax Year 2022
Lot Size 10,537 Sqft
Acres 0.24
Property Description
Welcome to 13057 Tadmore Ct! This absolutely stunning and stately home features 5 bedrooms, 3.5 bathrooms and amazing upgrades and updates! As you enter the front door you will be greeted by a two story entry way that fills the foyer with natural light! Continue through the home and you will notice the luxury vinyl plank flooring throughout the entire main level. The open concept living room and dining room make for the perfect spot to host friends and family. The upgraded kitchen features bar seating, upgraded countertops, black stainless steel appliances and recessed lighting. There are so many upgraded details that you don't want to miss on the main level, like the beautiful tiled fireplace surround, kitchen backsplash, rustic wood paneled wall in the powder room, shiplap detail under the kitchen bar seating and so much more. Upstairs you will find the primary bedroom/bathroom and 3 additional bedrooms and an additional full bathroom. The primary bedroom has a cathedral ceiling and a large walk in closet. The newly finished basement features a large recreation room, beautiful full bathroom, and a 5th bedroom to code. The basement is a walk out and has a lower level deck perfect for entertaining! The fully fenced in backyard provides nice privacy and the under deck storage is perfect for the yard tools. The roof was replaced in 2017. This house is situated perfectly at the end of a cul-de-sac so there is minimal traffic! Professional photos will be added on 4/26/23.
Location
State VA
County Prince William
Zoning RPC
Rooms
Other Rooms Living Room, Dining Room, Primary Bedroom, Bedroom 2, Bedroom 3, Bedroom 5, Kitchen, Family Room, Foyer, Breakfast Room, Bedroom 1, Laundry, Recreation Room, Storage Room, Primary Bathroom, Full Bath
Basement Daylight, Full
Interior
Interior Features Attic, Breakfast Area, Carpet, Combination Kitchen/Living, Crown Moldings, Dining Area, Family Room Off Kitchen, Floor Plan - Open, Kitchen - Eat-In, Kitchen - Gourmet, Kitchen - Table Space, Pantry, Recessed Lighting, Upgraded Countertops
Hot Water Natural Gas
Heating Zoned
Cooling Central A/C
Flooring Luxury Vinyl Plank
Fireplaces Number 1
Fireplaces Type Gas/Propane, Mantel(s)
Equipment Built-In Microwave, Dishwasher, Disposal, Dryer, Microwave, Oven - Single, Refrigerator, Stainless Steel Appliances, Stove, Water Heater
Fireplace Y
Window Features Double Pane
Appliance Built-In Microwave, Dishwasher, Disposal, Dryer, Microwave, Oven - Single, Refrigerator, Stainless Steel Appliances, Stove, Water Heater
Heat Source Natural Gas
Laundry Upper Floor
Exterior
Exterior Feature Deck(s)
Parking Features Garage - Side Entry
Garage Spaces 2.0
Fence Fully
Water Access N
Roof Type Architectural Shingle
Accessibility None
Porch Deck(s)
Attached Garage 2
Total Parking Spaces 2
Garage Y
Building
Lot Description Cul-de-sac, Front Yard, Landscaping, No Thru Street
Story 3
Foundation Block
Sewer Public Sewer
Water Public
Architectural Style Colonial
Level or Stories 3
Additional Building Above Grade, Below Grade
New Construction N
Schools
School District Prince William County Public Schools
Others
Senior Community No
Tax ID 8092-19-1105
Ownership Fee Simple
SqFt Source Assessor
Security Features Smoke Detector
Acceptable Financing Cash, Contract, Conventional, FHA, VA
Listing Terms Cash, Contract, Conventional, FHA, VA
Financing Cash,Contract,Conventional,FHA,VA
Special Listing Condition Standard
Read Less Info
Want to know what your home might be worth? Contact us for a FREE valuation!

Our team is ready to help you sell your home for the highest possible price ASAP

Bought with Paul K Almeida • Samson Properties

"My job is to find and attract mastery-based agents to the office, protect the culture, and make sure everyone is happy! "
14291 Park Meadow Drive Suite 500, Chantilly, VA, 20151






