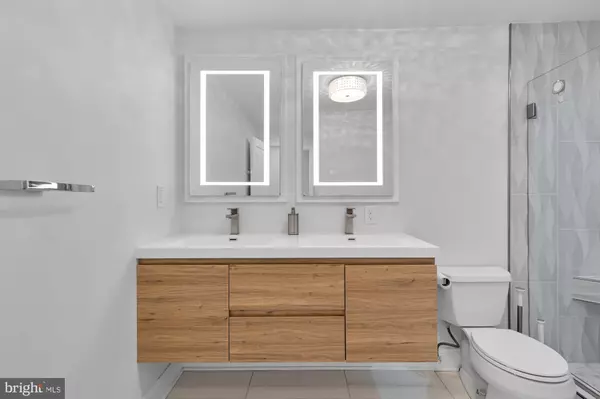$520,000
$525,000
1.0%For more information regarding the value of a property, please contact us for a free consultation.
4 Beds
4 Baths
2,205 SqFt
SOLD DATE : 05/24/2023
Key Details
Sold Price $520,000
Property Type Townhouse
Sub Type Interior Row/Townhouse
Listing Status Sold
Purchase Type For Sale
Square Footage 2,205 sqft
Price per Sqft $235
Subdivision Upper Fells Point
MLS Listing ID MDBA2082000
Sold Date 05/24/23
Style Federal
Bedrooms 4
Full Baths 3
Half Baths 1
HOA Y/N N
Abv Grd Liv Area 2,205
Originating Board BRIGHT
Year Built 1920
Annual Tax Amount $9,916
Tax Year 2022
Property Description
Welcome to the life you love to live.
At the intersection of quiet luxury and city living, you’ll find the smart and sophisticated 410 S Collington Ave. Completely renovated from top to bottom with brand new floors less than three years ago and meticulously maintained since, there’s little left to be desired in this amazing sanctuary. Located at the juncture of Upper Fells Point, Canton, and Historic Fells Point, this home offers convenient access to all of the these neighborhoods’ best amenities and local favorites such as Patterson Park, Canton Promenade, Johnny Rad’s, Bmore Licks, Sacre Sucre, Marta and more!
The vibrant and characteristic “410” transom window above the original paneled front door leads you into the main level of the home where you’ll find an open floor plan perfect for spreading out and/or hosting your loved ones. Past the foyer and the exposed brick chimney is the separate dining area and an oversized kitchen. On a sunny day, natural light drenches the modern kitchen with two toned cabinetry with ample storage, white quartz countertop, sleek stainless hardware, gas range, pot filler, wine fridge, oversized farmhouse sink, and island with additional seating. Also on this floor is a powder room, steps to the outdoor patio with access to the alley, and access to the basement perfect for additional storage.
This home also has two well-maintained HVAC systems with smart Honeywell thermostats, hardwired Ring doorbell, and a Wi-Fi water heater, perfect for controlling and monitoring your energy consumption. Professionally installed Graber shades on every window that provide soft but abundant light while keeping the house energy efficient.
Heading upstairs you’ll find the first two of our four spacious bedrooms and laundry. The two bedrooms are perfect for guests, family activities or work-from-home, and feature ample natural lighting for your plants. The rear bedroom has access to the deck that leads you to the rooftop with a 360-degree view of Baltimore. Between these bedrooms is a gorgeous full bathroom with navy tiles and cabinets, a jacuzzi tub, and brass fixtures that soothe your mind every time you walk into it.
On the top level of the home you’ll find the third bedroom with its own smaller, but full bathroom including a tub with a sliding door. Across the hall is the primary suite. The aesthetically pleasing ensuite welcomes you with a floating double vanity with wood cabinets, defogger mirrors with shelves and built-in power outlets inside, a floor-to-ceiling tiled shower with a seat and a multi-jet system. The generously sized owners’ suite invites warm natural light and features built-in closet and shelves as well as private access to the deck. As you step out to the tiered deck, you find an open but rather private space where you can wind down sipping your favorite drink or watching the sunset. The upper level rooftop above it offers a jaw-dropping 360-degree view of Baltimore’s beautiful skyline, iconic landmarks, the water, and the neighborhoods around you. This outdoor space also provides a prime spot for Fourth of July fireworks and hosting a happy hour with your friends and family.
Schedule your showing today!
Location
State MD
County Baltimore City
Zoning R-8
Rooms
Basement Sump Pump, Poured Concrete
Interior
Interior Features Recessed Lighting, Primary Bath(s), Kitchen - Island, Dining Area, Ceiling Fan(s)
Hot Water Natural Gas
Heating Forced Air
Cooling Central A/C
Equipment Built-In Microwave, Dishwasher, Disposal, Dryer, Microwave, Oven/Range - Gas, Refrigerator, Stainless Steel Appliances, Washer, Water Heater
Appliance Built-In Microwave, Dishwasher, Disposal, Dryer, Microwave, Oven/Range - Gas, Refrigerator, Stainless Steel Appliances, Washer, Water Heater
Heat Source Natural Gas
Exterior
Water Access N
Accessibility None
Garage N
Building
Story 3.5
Foundation Other
Sewer Public Sewer
Water Public
Architectural Style Federal
Level or Stories 3.5
Additional Building Above Grade, Below Grade
New Construction N
Schools
School District Baltimore City Public Schools
Others
Senior Community No
Tax ID 0301031775 016
Ownership Fee Simple
SqFt Source Estimated
Special Listing Condition Standard
Read Less Info
Want to know what your home might be worth? Contact us for a FREE valuation!

Our team is ready to help you sell your home for the highest possible price ASAP

Bought with Nicholas Pfisterer • RE/MAX Advantage Realty

"My job is to find and attract mastery-based agents to the office, protect the culture, and make sure everyone is happy! "
14291 Park Meadow Drive Suite 500, Chantilly, VA, 20151






