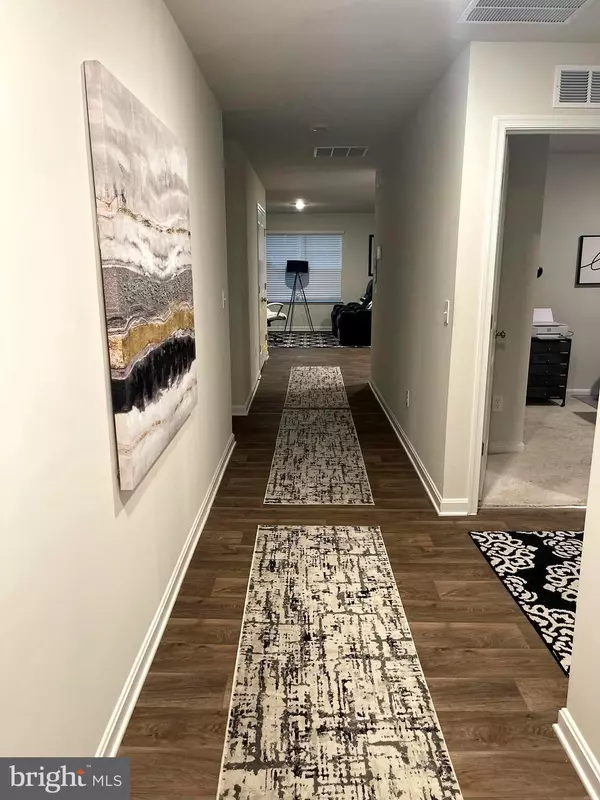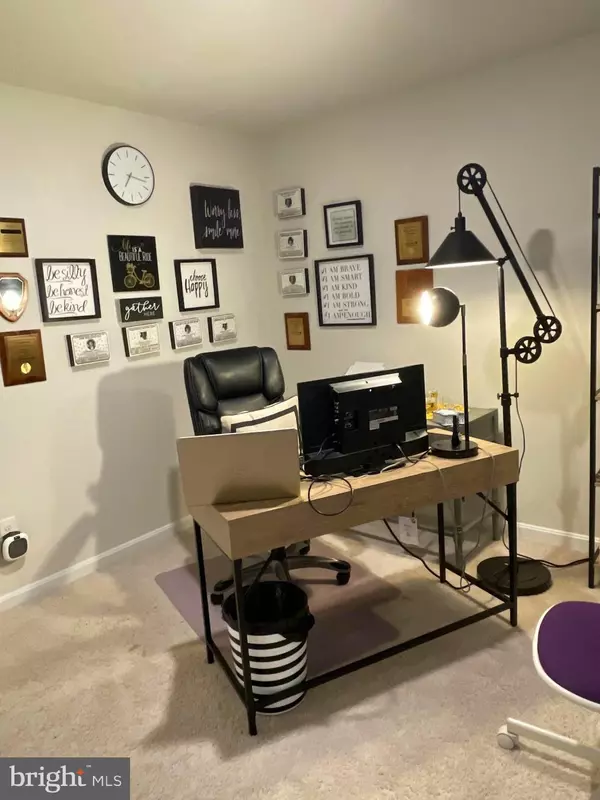$459,777
$449,777
2.2%For more information regarding the value of a property, please contact us for a free consultation.
4 Beds
2 Baths
SOLD DATE : 06/30/2023
Key Details
Sold Price $459,777
Property Type Condo
Sub Type Condo/Co-op
Listing Status Sold
Purchase Type For Sale
Subdivision Shenandoah Crossing
MLS Listing ID VACL2001788
Sold Date 06/30/23
Style Ranch/Rambler
Bedrooms 4
Full Baths 2
HOA Fees $30/mo
HOA Y/N Y
Originating Board BRIGHT
Year Built 2021
Annual Tax Amount $2,370
Tax Year 2022
Property Description
ONE OF THE BEST FUTURE INVESTMENTS IS ONE-LEVEL LIVING* LIFE EXPANSION HAS MORE BOOMERS LOOKING TO LIVE LIFE AT THEIR FINGERTIPS. TAKE ADVANTAGE OF THE STATE GRANTS TO ASSIST IN LIVING & WORKING FROM HOME WITH DECREASED UPFRONT OUT-OF-POCKET EXPENSES. ASK ABOUT OUR DPA, (DOWN PAYMENT ASSISTANCE PROGRAM) FOR RURAL PROPERTIES* SMALL TOWN LIVING WITH BIG CITY ACCESSIBILITIES, 4 MAIN LEVEL BEDROOMS, 2 FULL-SIZE BATHROOMS, 2 CAR GARAGE* OPEN LIVING ROOM*GRANITE COUNTERS IN KITCHEN AND BATHROOMS*QUIET NEIGHBORHOOD* DOWNTOWN SHOPS & RESTURANTS*NATURE PARKS*ACCESSIBLE ROUTE 7 FOR INGRESS &EGRESS TO NEARBY TOWNS, WINCHESTER*PURCELVILLE*LEESBURG* LIVE AND WORK FROM HOME*
Location
State VA
County Clarke
Direction North
Rooms
Other Rooms Bedroom 2, Bedroom 3, Bedroom 1
Main Level Bedrooms 4
Interior
Interior Features Combination Dining/Living, Combination Kitchen/Dining, Floor Plan - Open, Kitchen - Table Space, Recessed Lighting
Hot Water 60+ Gallon Tank
Heating Central
Cooling Central A/C
Flooring Other, Engineered Wood
Equipment Built-In Microwave, Dishwasher, Disposal, Dryer, Icemaker, Exhaust Fan, Microwave, Oven/Range - Gas
Appliance Built-In Microwave, Dishwasher, Disposal, Dryer, Icemaker, Exhaust Fan, Microwave, Oven/Range - Gas
Heat Source Natural Gas
Laundry Main Floor
Exterior
Parking Features Garage - Front Entry
Garage Spaces 2.0
Utilities Available Other, Natural Gas Available, Electric Available
Amenities Available Common Grounds
Water Access N
View Other, Pond
Roof Type Unknown,Other
Accessibility Doors - Swing In, Other
Attached Garage 2
Total Parking Spaces 2
Garage Y
Building
Lot Description Corner
Story 1
Foundation Other
Sewer Public Sewer
Water Public
Architectural Style Ranch/Rambler
Level or Stories 1
Additional Building Above Grade, Below Grade
Structure Type Dry Wall
New Construction N
Schools
School District Clarke County Public Schools
Others
Pets Allowed Y
HOA Fee Include All Ground Fee
Senior Community No
Tax ID 14G-2--50
Ownership Fee Simple
SqFt Source Assessor
Acceptable Financing Cash, Conventional, FHA, Other, VA, USDA
Listing Terms Cash, Conventional, FHA, Other, VA, USDA
Financing Cash,Conventional,FHA,Other,VA,USDA
Special Listing Condition Standard
Pets Allowed No Pet Restrictions
Read Less Info
Want to know what your home might be worth? Contact us for a FREE valuation!

Our team is ready to help you sell your home for the highest possible price ASAP

Bought with Marisol T Duff • Ikon Realty - Ashburn

"My job is to find and attract mastery-based agents to the office, protect the culture, and make sure everyone is happy! "
14291 Park Meadow Drive Suite 500, Chantilly, VA, 20151






