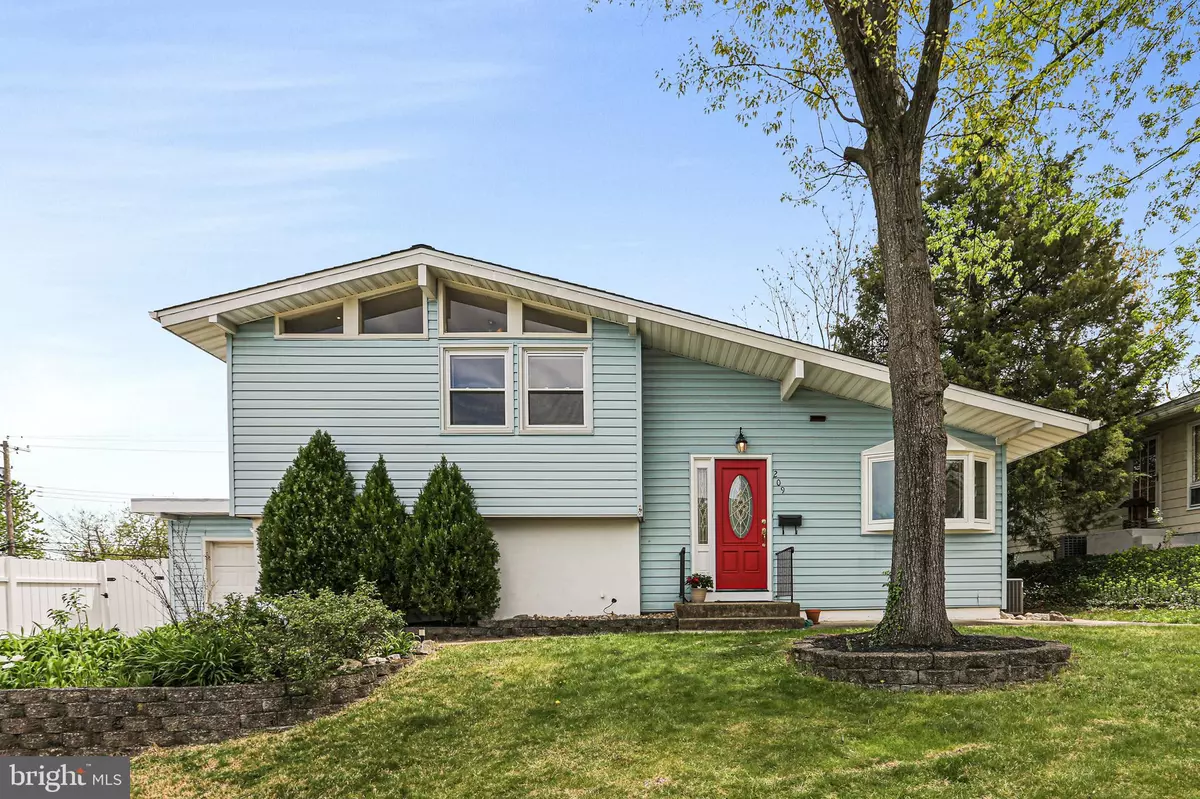$425,000
$399,000
6.5%For more information regarding the value of a property, please contact us for a free consultation.
3 Beds
2 Baths
1,860 SqFt
SOLD DATE : 05/16/2023
Key Details
Sold Price $425,000
Property Type Single Family Home
Sub Type Detached
Listing Status Sold
Purchase Type For Sale
Square Footage 1,860 sqft
Price per Sqft $228
Subdivision Hillside Acres
MLS Listing ID MDAA2057846
Sold Date 05/16/23
Style Contemporary
Bedrooms 3
Full Baths 2
HOA Y/N N
Abv Grd Liv Area 1,860
Originating Board BRIGHT
Year Built 1955
Annual Tax Amount $3,497
Tax Year 2022
Lot Size 6,392 Sqft
Acres 0.15
Property Description
Offer Deadline, 4/18 at 5pm. 3 bedroom, 2 full bath split level house. Open floor plan on the main level with hardwood floors throughout and lots of windows. The kitchen is located in the front of the house and has a bay window which provides neighborhood views and natural light. The kitchen is perfect for entertaining and has plenty of counter space, stainless steel appliances and wood cabinets. The dining area is adjacent to kitchen with a chandelier and row of windows. The living room has a vaulted ceiling and sliding glass door which provides access to the deck.
The primary bedroom has an ensuite bath and built in wall storage. All bedrooms have generous closet space and ceiling fans. Full bathroom on the upstairs hallway.
The basement is finished with a tile floor and walks out to the fenced backyard. The washer and dryer are located in the utility room that provides extra storage space. Driveway parking for two cars and attached garage parking for one car.
This one is perfect for the commuter. Located 3 blocks from light rail that goes downtown to the Harbor and Stadiums. Easy access to BWI, 95, retail and restaurants. Overlook Park minutes away with dog park and spectacular Baltimore City views
Location
State MD
County Anne Arundel
Zoning R5
Rooms
Other Rooms Living Room, Primary Bedroom, Bedroom 2, Kitchen, Game Room, Family Room, Utility Room
Basement Rear Entrance, Fully Finished
Interior
Interior Features Breakfast Area
Hot Water Natural Gas
Heating Central, Forced Air
Cooling Central A/C
Equipment Dishwasher, Disposal, Energy Efficient Appliances, Exhaust Fan, Dryer, Microwave, Oven - Self Cleaning
Fireplace N
Appliance Dishwasher, Disposal, Energy Efficient Appliances, Exhaust Fan, Dryer, Microwave, Oven - Self Cleaning
Heat Source Natural Gas
Laundry Common
Exterior
Parking Features Garage - Front Entry
Garage Spaces 1.0
Water Access N
Accessibility None
Attached Garage 1
Total Parking Spaces 1
Garage Y
Building
Story 2
Foundation Block
Sewer Public Sewer
Water Public
Architectural Style Contemporary
Level or Stories 2
Additional Building Above Grade, Below Grade
New Construction N
Schools
School District Anne Arundel County Public Schools
Others
Senior Community No
Tax ID 020541009511600
Ownership Fee Simple
SqFt Source Assessor
Special Listing Condition Standard
Read Less Info
Want to know what your home might be worth? Contact us for a FREE valuation!

Our team is ready to help you sell your home for the highest possible price ASAP

Bought with Robert J Chew • Berkshire Hathaway HomeServices PenFed Realty

"My job is to find and attract mastery-based agents to the office, protect the culture, and make sure everyone is happy! "
14291 Park Meadow Drive Suite 500, Chantilly, VA, 20151






