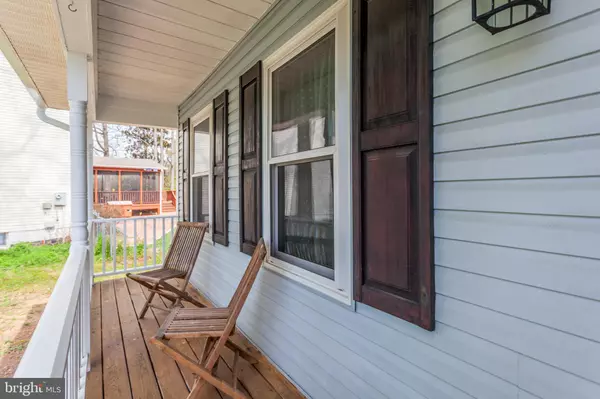$480,000
$450,000
6.7%For more information regarding the value of a property, please contact us for a free consultation.
3 Beds
3 Baths
2,440 SqFt
SOLD DATE : 05/22/2023
Key Details
Sold Price $480,000
Property Type Single Family Home
Sub Type Detached
Listing Status Sold
Purchase Type For Sale
Square Footage 2,440 sqft
Price per Sqft $196
Subdivision Elizabeth Park
MLS Listing ID VAST2020054
Sold Date 05/22/23
Style Raised Ranch/Rambler,Ranch/Rambler
Bedrooms 3
Full Baths 3
HOA Fees $10/ann
HOA Y/N Y
Abv Grd Liv Area 1,240
Originating Board BRIGHT
Year Built 1992
Annual Tax Amount $3,051
Tax Year 2022
Lot Size 10,245 Sqft
Acres 0.24
Property Description
Multiple offers received. This is a Must See on your Homes to Walk Through List. 2400 Finished Sq Ft. Beautiful Newly Renovated Main Level. 3 Bedrooms. 3 Baths. Open Concept Floor Plan. New LVP on Main Level. New White Kitchen Cabinets with Beautiful Hardware and Soft Close Drawers. New Backsplash. New Granite Counters. New Stainless Appliances. Large Farmhouse Kitchen Sink. Chefs Island for Entertaining. New Light Fixtures. Roof Estimate: 9-12 years old. HVAC Estimate: 4-8 years. Wood Burning Fireplace. Primary Bedroom with Walk in Closet and New Primary Bath. New Double Vanity, New Floor in Primary Bath. New Walk In Shower. Linen Closets. Laundry Room. Basement has lots of Storage. 2 Huge Finished Rooms. Could be Home Office, Gym, Recreation Room, Large Storage Room. Basement has an Unfinished Storage Room. 3rd Bath is in the Basement. New Large Front Yard. Deep Backyard. Driveway has room for 4 cars. More Parking on the Street. 5 minutes to The Basic School (TBS) Gate. Minutes to everything including shopping, commuter lots and I-95.
Location
State VA
County Stafford
Zoning R1
Rooms
Other Rooms Dining Room, Primary Bedroom, Bedroom 2, Bedroom 3, Kitchen, Family Room, Foyer, Exercise Room, Laundry, Office, Storage Room, Bathroom 2, Bathroom 3, Primary Bathroom
Basement Fully Finished
Main Level Bedrooms 3
Interior
Interior Features Carpet, Ceiling Fan(s), Family Room Off Kitchen, Floor Plan - Open, Kitchen - Island, Pantry, Primary Bath(s), Recessed Lighting, Tub Shower, Upgraded Countertops, Walk-in Closet(s)
Hot Water Electric
Heating Heat Pump(s)
Cooling Ceiling Fan(s), Central A/C
Flooring Luxury Vinyl Plank, Carpet, Ceramic Tile
Fireplaces Type Wood, Mantel(s), Fireplace - Glass Doors
Equipment Dishwasher, Disposal, Dryer - Electric, Energy Efficient Appliances, Exhaust Fan, Icemaker, Oven - Self Cleaning, Oven/Range - Electric, Refrigerator, Stainless Steel Appliances, Washer, Water Heater
Fireplace Y
Appliance Dishwasher, Disposal, Dryer - Electric, Energy Efficient Appliances, Exhaust Fan, Icemaker, Oven - Self Cleaning, Oven/Range - Electric, Refrigerator, Stainless Steel Appliances, Washer, Water Heater
Heat Source Electric
Exterior
Exterior Feature Deck(s), Porch(es)
Garage Spaces 4.0
Fence Rear
Utilities Available Cable TV Available, Phone Available
Amenities Available None
Water Access N
Accessibility 2+ Access Exits
Porch Deck(s), Porch(es)
Total Parking Spaces 4
Garage N
Building
Lot Description Rear Yard
Story 2
Foundation Concrete Perimeter
Sewer Public Sewer
Water Public
Architectural Style Raised Ranch/Rambler, Ranch/Rambler
Level or Stories 2
Additional Building Above Grade, Below Grade
Structure Type Vaulted Ceilings,Dry Wall
New Construction N
Schools
Elementary Schools Park Ridge
Middle Schools H. H. Poole
High Schools North Stafford
School District Stafford County Public Schools
Others
HOA Fee Include None
Senior Community No
Tax ID 20CC 1 3
Ownership Fee Simple
SqFt Source Assessor
Special Listing Condition Standard
Read Less Info
Want to know what your home might be worth? Contact us for a FREE valuation!

Our team is ready to help you sell your home for the highest possible price ASAP

Bought with Esther Stanard • Cornerstone Elite Properties, LLC.

"My job is to find and attract mastery-based agents to the office, protect the culture, and make sure everyone is happy! "
14291 Park Meadow Drive Suite 500, Chantilly, VA, 20151






