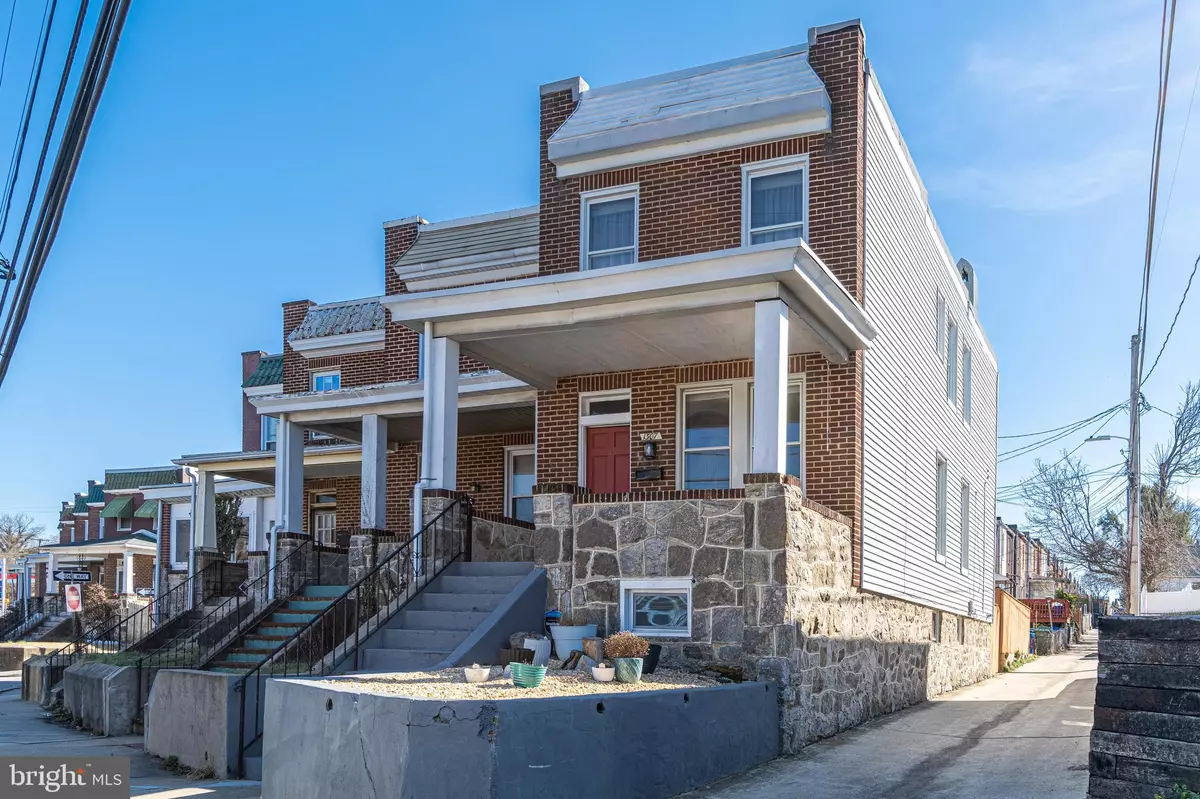$320,000
$320,000
For more information regarding the value of a property, please contact us for a free consultation.
3 Beds
2 Baths
1,830 SqFt
SOLD DATE : 04/28/2023
Key Details
Sold Price $320,000
Property Type Townhouse
Sub Type End of Row/Townhouse
Listing Status Sold
Purchase Type For Sale
Square Footage 1,830 sqft
Price per Sqft $174
Subdivision Medfield
MLS Listing ID MDBA2076034
Sold Date 04/28/23
Style Contemporary,Colonial
Bedrooms 3
Full Baths 2
HOA Y/N N
Abv Grd Liv Area 1,230
Originating Board BRIGHT
Year Built 1925
Annual Tax Amount $4,239
Tax Year 2023
Property Description
I'm on your wish list? Great location, Wonderful schools, shopping and entertainment ; This community is why Baltimore is known as "Charm City". You are accessible to anywhere Baltimore!! The museum, universities and restaurants to live for. Stunning photography
by David Starry that captures the essence of this lovely property.
Recently renovated "2021", This spacious contemporary main floor offers a "Great Room" . Kitchen island with granite countertops, solid white 42 inch cabinets, stainless appliances with beautiful wood floors. Easy clean tile grace the kitchen area. Three levels of living space, two full baths, the hall bath features the barn door entry . Ample size bedrooms for growth. The lower level has a full bath with room enough to entertain and offers your over night guest privacy .
Windows for brightness and sun. Enjoy your fenced in back yard ,firepit and year round barbeques .
Relax knowing your kids and pets are safe. New roof, New Sewer Lines, New Washer and Dryer ,New Hot Water Heater and New HVAC less than 2 years young .Covered front porch to visit with your neighbors. The cul-de sac location offers extra parking. Come visit us, this is value for your dollars!! Just move in...
Location
State MD
County Baltimore City
Zoning R-7
Rooms
Other Rooms Living Room, Dining Room, Bedroom 2, Kitchen, Basement, Bedroom 1, Bathroom 3
Basement Outside Entrance, Partially Finished, Rear Entrance, Workshop, Heated, Daylight, Partial
Interior
Interior Features Combination Kitchen/Dining, Ceiling Fan(s), Combination Dining/Living, Dining Area, Floor Plan - Open
Hot Water Natural Gas
Cooling Central A/C
Flooring Hardwood, Ceramic Tile, Carpet
Equipment Built-In Microwave, Dishwasher, Disposal, Dryer - Electric, Icemaker, Oven - Self Cleaning, Oven - Single, Oven/Range - Gas, Stainless Steel Appliances, Six Burner Stove, Washer
Appliance Built-In Microwave, Dishwasher, Disposal, Dryer - Electric, Icemaker, Oven - Self Cleaning, Oven - Single, Oven/Range - Gas, Stainless Steel Appliances, Six Burner Stove, Washer
Heat Source Natural Gas
Laundry Basement
Exterior
Exterior Feature Porch(es)
Fence Fully, Board, Privacy, Rear
Utilities Available Natural Gas Available, Cable TV
Water Access N
Roof Type Asphalt
Accessibility 32\"+ wide Doors, Kitchen Mod, Level Entry - Main
Porch Porch(es)
Garage N
Building
Lot Description Corner, Landscaping, No Thru Street, Rear Yard
Story 3
Foundation Brick/Mortar, Slab, Block
Sewer Public Sewer
Water Public
Architectural Style Contemporary, Colonial
Level or Stories 3
Additional Building Above Grade, Below Grade
Structure Type 9'+ Ceilings,Dry Wall,Plaster Walls
New Construction N
Schools
Elementary Schools Medfield Heights
Middle Schools Roland Park
School District Baltimore City Public Schools
Others
Pets Allowed N
Senior Community No
Tax ID 0327134790A033
Ownership Fee Simple
SqFt Source Estimated
Acceptable Financing Cash, Conventional, FHA, VA
Horse Property N
Listing Terms Cash, Conventional, FHA, VA
Financing Cash,Conventional,FHA,VA
Special Listing Condition Standard
Read Less Info
Want to know what your home might be worth? Contact us for a FREE valuation!

Our team is ready to help you sell your home for the highest possible price ASAP

Bought with Shanna Venice Moinizand • Compass

"My job is to find and attract mastery-based agents to the office, protect the culture, and make sure everyone is happy! "
14291 Park Meadow Drive Suite 500, Chantilly, VA, 20151






