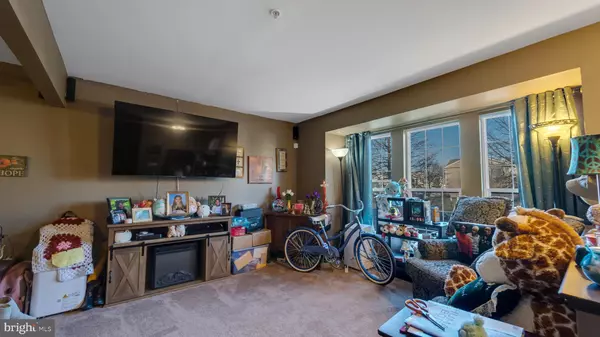$245,000
$250,000
2.0%For more information regarding the value of a property, please contact us for a free consultation.
4 Beds
4 Baths
1,856 SqFt
SOLD DATE : 05/19/2023
Key Details
Sold Price $245,000
Property Type Townhouse
Sub Type Interior Row/Townhouse
Listing Status Sold
Purchase Type For Sale
Square Footage 1,856 sqft
Price per Sqft $132
Subdivision Barkley Woods
MLS Listing ID MDBC2056424
Sold Date 05/19/23
Style Traditional
Bedrooms 4
Full Baths 3
Half Baths 1
HOA Fees $15
HOA Y/N Y
Abv Grd Liv Area 1,356
Originating Board BRIGHT
Year Built 1996
Annual Tax Amount $3,202
Tax Year 2022
Lot Size 1,820 Sqft
Acres 0.04
Property Description
Lots of room to grow in this 4 bedroom 3.5 brick front town home in Barkley Woods. Walk up into a light and bright open main level. The living room includes plush carpeting and three oversized windows. The dining space includes includes cooling ceiling fan and easy access to the ea-in-kitchen. The kitchen features a plenty of counter space, cabinet space, corner pantry, gas stove and french door refrigerator with ice maker. A sliding glass door leads to the spacious deck, the perfect place to entertain in warmer weather. Retreat to the primary bedroom with plush carpeting and cooling ceiling fan, the en-suite bathroom includes shower. Two additional bedrooms and a hall bath completes the level. The lower level is perfect for additional living space or rec room. A full bedroom and bathroom is perfect for guests or home office. Conveniently located only minutes away from several major commuter routes, shopping, and restaurants.
Location
State MD
County Baltimore
Zoning R
Rooms
Basement Full, Interior Access
Interior
Hot Water Electric
Heating Forced Air
Cooling Central A/C
Heat Source Natural Gas
Exterior
Water Access N
Accessibility None
Garage N
Building
Story 3
Foundation Other
Sewer Public Sewer
Water Public
Architectural Style Traditional
Level or Stories 3
Additional Building Above Grade, Below Grade
New Construction N
Schools
School District Baltimore County Public Schools
Others
Senior Community No
Tax ID 04022200012899
Ownership Fee Simple
SqFt Source Assessor
Special Listing Condition Short Sale
Read Less Info
Want to know what your home might be worth? Contact us for a FREE valuation!

Our team is ready to help you sell your home for the highest possible price ASAP

Bought with Bernadette Dawson • Black Dog Realty, LLC
"My job is to find and attract mastery-based agents to the office, protect the culture, and make sure everyone is happy! "
14291 Park Meadow Drive Suite 500, Chantilly, VA, 20151






