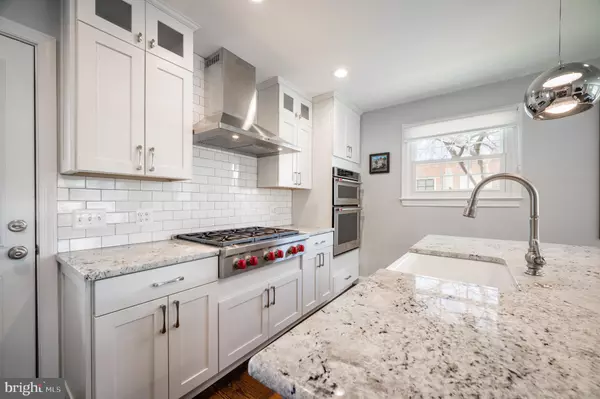$855,000
$875,000
2.3%For more information regarding the value of a property, please contact us for a free consultation.
2 Beds
2 Baths
1,144 SqFt
SOLD DATE : 05/22/2023
Key Details
Sold Price $855,000
Property Type Townhouse
Sub Type End of Row/Townhouse
Listing Status Sold
Purchase Type For Sale
Square Footage 1,144 sqft
Price per Sqft $747
Subdivision Del Ray
MLS Listing ID VAAX2022254
Sold Date 05/22/23
Style Other
Bedrooms 2
Full Baths 2
HOA Y/N N
Abv Grd Liv Area 832
Originating Board BRIGHT
Year Built 1939
Annual Tax Amount $9,021
Tax Year 2022
Lot Size 4,993 Sqft
Acres 0.11
Property Description
Completely renovated down to the studs (2020), this Del Ray townhome offers turnkey charm with the perfect location! Welcome to 572 E Nelson Ave. This sought-after end unit offers an expansive lawn and landscaped garden to welcome you. Enter and experience the open floor plan with crisp paint, warm wood flooring. and the large bay window that offers abundant light. The spacious living room offers plenty of space for enjoying a movie night or to relax after a long day. The gourmet kitchen wows with a large granite countertop which offers ample seating space, perfect for entertaining! The updated kitchen cabinetry, six burner Wolf stove, a Kitchen Aid wall oven, Bosch dishwasher and stainless steel refrigerator, and modern lighting fixtures have a luxurious feel. The kitchen flows outside to a patio, large enough for extra seating. Enjoy your morning cup of coffee or happy hour with views of the expansive flat fenced in yard. There's plenty of extra storage in the large, well-maintained garage. Back in the home, the upper level you will find two bedrooms and one full bathroom. The primary bedroom features two closets for plenty of space. The bathroom was renovated in tasteful, neutral tile, glass-walled shower, and a granite top vanity. The lower level includes a recreation room and full bathroom: great as a guest suite, a playroom, or gym. The basement also includes a large LG washer and dryer. You will love living just steps to Del Ray's restaurants and shops, where everything is available by foot. Around the corner is a bakery/coffee shop. Within several blocks you will find a bakery/bistro, Walgreens, YMCA with gym and pool, a grocery store, a beer garden, several playgrounds, and dog parks. The Braddock Road Metro stop is a 10-minute walk or a 2-minute bus ride. Minutes to Reagan National Airport, I-395 and the George Washington Parkway, this is a true commuter's dream. Old Town and Mount Vernon Trail are nearby. Welcome Home!
Location
State VA
County Alexandria City
Zoning RB
Rooms
Other Rooms Living Room, Bedroom 2, Kitchen, Bedroom 1, Recreation Room
Basement Fully Finished, Connecting Stairway, Outside Entrance, Rear Entrance
Interior
Interior Features Ceiling Fan(s), Combination Kitchen/Dining, Floor Plan - Open, Kitchen - Gourmet, Recessed Lighting, Wood Floors
Hot Water Natural Gas
Heating Forced Air
Cooling Central A/C
Flooring Hardwood
Equipment Built-In Microwave, Dishwasher, Disposal, Dryer, Icemaker, Cooktop, Washer, Refrigerator, Oven - Wall
Fireplace N
Appliance Built-In Microwave, Dishwasher, Disposal, Dryer, Icemaker, Cooktop, Washer, Refrigerator, Oven - Wall
Heat Source Natural Gas
Exterior
Parking Features Garage - Rear Entry
Garage Spaces 1.0
Fence Privacy, Wood, Rear
Water Access N
Accessibility None
Total Parking Spaces 1
Garage Y
Building
Lot Description Corner
Story 3
Foundation Other
Sewer Public Sewer
Water Public
Architectural Style Other
Level or Stories 3
Additional Building Above Grade, Below Grade
New Construction N
Schools
School District Alexandria City Public Schools
Others
Senior Community No
Tax ID 13463000
Ownership Fee Simple
SqFt Source Assessor
Special Listing Condition Standard
Read Less Info
Want to know what your home might be worth? Contact us for a FREE valuation!

Our team is ready to help you sell your home for the highest possible price ASAP

Bought with Jonathan T Burton • Compass
"My job is to find and attract mastery-based agents to the office, protect the culture, and make sure everyone is happy! "
14291 Park Meadow Drive Suite 500, Chantilly, VA, 20151






