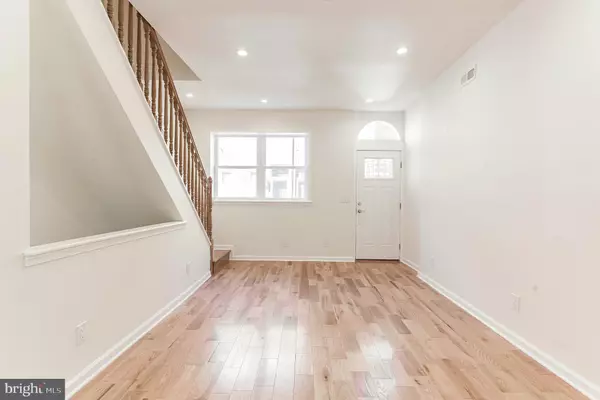$499,900
$499,000
0.2%For more information regarding the value of a property, please contact us for a free consultation.
3 Beds
1 Bath
1,000 SqFt
SOLD DATE : 05/19/2023
Key Details
Sold Price $499,900
Property Type Townhouse
Sub Type Interior Row/Townhouse
Listing Status Sold
Purchase Type For Sale
Square Footage 1,000 sqft
Price per Sqft $499
Subdivision Bella Vista
MLS Listing ID PAPH2213954
Sold Date 05/19/23
Style Straight Thru
Bedrooms 3
Full Baths 1
HOA Y/N N
Abv Grd Liv Area 1,000
Originating Board BRIGHT
Year Built 1920
Annual Tax Amount $1,070
Tax Year 2023
Lot Size 566 Sqft
Acres 0.01
Lot Dimensions 14.00 x 40.00
Property Description
Welcome to 745 S Darien Street, situated on a quiet and friendly Bella Vista block and located in the Blue-Ribbon Award-Winning William M. Meredith School Catchment. This completely rehabbed 2.5 story, 3 bedroom home offers a wide and open floor plan, incredible amounts of natural light, hardwood floors throughout, beautiful kitchen & bath plus a sizeable yard. First Floor: Enter this appealing all-new home into a Living Room with high ceilings, wide plank oak flooring and two expansive windows allowing decent amounts of natural light. The main living area flows directly into the impressive kitchen with lots of cabinetry & custom built-ins, granite countertops, tile backsplash and whirlpool stainless steel appliances. Just to the side of the kitchen area is a buffet/espresso bar with extra storage and a rear door opening out to your own private outdoor space. Perfect for dining al fresco. Second Floor: Original restored solid oak staircase introduces you to this level where you will find two separate bedrooms. The rear bedroom welcomes wonderful morning light with its east facing window, hardwood floors and closet. Full bath with tile surround and a gorgeous marble floor plus an Ancerre designer smart mirror. The light filled front bedroom is oversized with handsome refinished solid oak hardwood floors, two large closets and a private door with straight stairs leading up to another large bonus room- could easily be the third bedroom, work from home office or nursery. Use your imagination! Basement: Just waiting to be finished with high ceilings, mechanicals, laundry, and fabulous storage space. This is an awesome home in an A+ location surrounded by two wonderful neighborhood parks. Also, within walking distance to anything and everything you will need including many shops, restaurants, and cafes. Easy to show.
Location
State PA
County Philadelphia
Area 19147 (19147)
Zoning RSA5
Rooms
Other Rooms Living Room, Bedroom 2, Bedroom 3, Kitchen, Bedroom 1
Basement Partially Finished
Interior
Hot Water Natural Gas
Heating Forced Air
Cooling Central A/C
Heat Source Natural Gas
Laundry Has Laundry, Dryer In Unit, Washer In Unit, Lower Floor
Exterior
Water Access N
Accessibility None
Garage N
Building
Story 2.5
Foundation Stone
Sewer Public Sewer
Water Public
Architectural Style Straight Thru
Level or Stories 2.5
Additional Building Above Grade, Below Grade
New Construction N
Schools
School District The School District Of Philadelphia
Others
Senior Community No
Tax ID 022271500
Ownership Fee Simple
SqFt Source Assessor
Special Listing Condition Standard
Read Less Info
Want to know what your home might be worth? Contact us for a FREE valuation!

Our team is ready to help you sell your home for the highest possible price ASAP

Bought with Hansel E Akers III • Philly LMG, LLC

"My job is to find and attract mastery-based agents to the office, protect the culture, and make sure everyone is happy! "
14291 Park Meadow Drive Suite 500, Chantilly, VA, 20151






